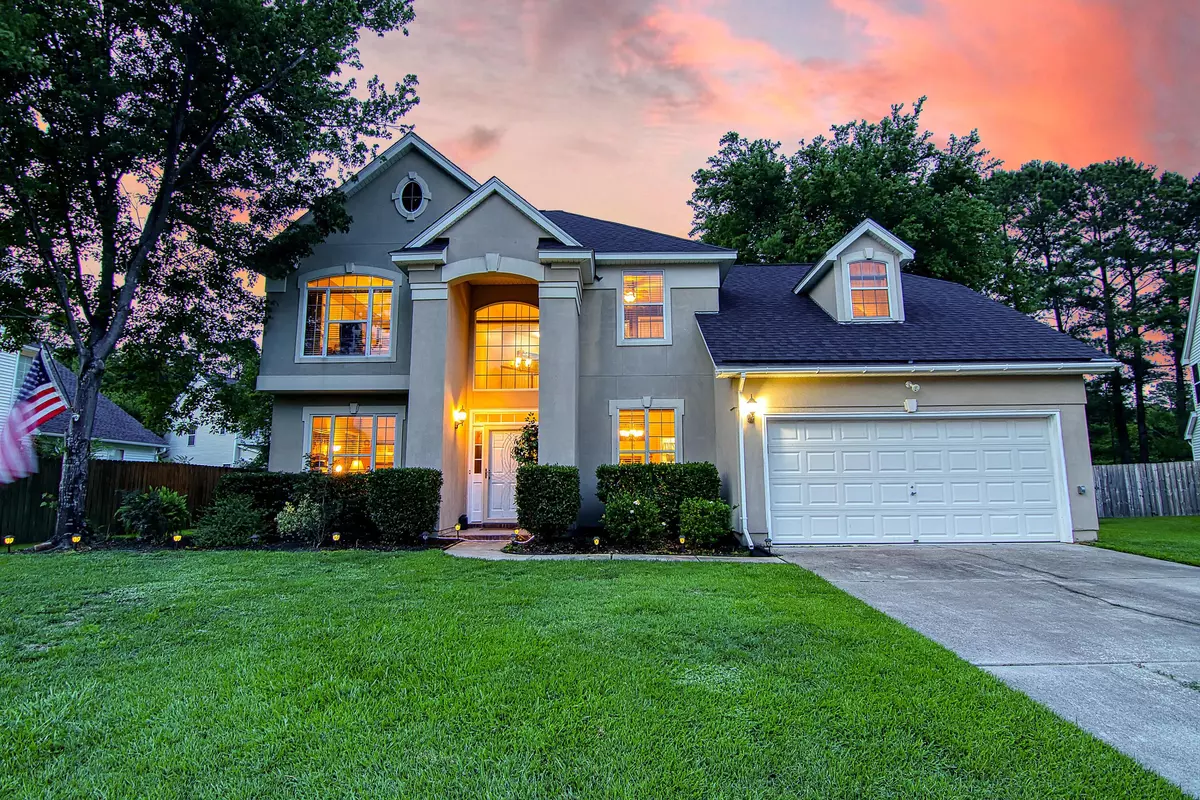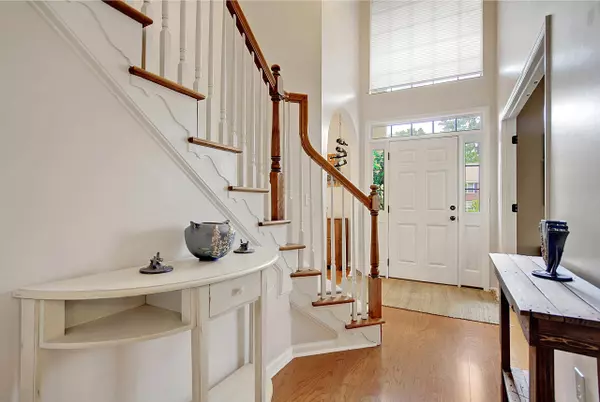Bought with Brand Name Real Estate
$420,000
$410,000
2.4%For more information regarding the value of a property, please contact us for a free consultation.
8705 Birnam Ct North Charleston, SC 29420
4 Beds
2.5 Baths
2,330 SqFt
Key Details
Sold Price $420,000
Property Type Single Family Home
Sub Type Single Family Detached
Listing Status Sold
Purchase Type For Sale
Square Footage 2,330 sqft
Price per Sqft $180
Subdivision Whitehall
MLS Listing ID 22015270
Sold Date 07/06/22
Bedrooms 4
Full Baths 2
Half Baths 1
Year Built 2000
Lot Size 6,969 Sqft
Acres 0.16
Property Description
Located on a cul de sac in Whitehall subdivision, with easy access to Boeing, Bosch, Joint Base Charleston, and area shopping centers, this beautifully detailed home is in a great location. The spacious entry foyer complete with beautiful chandelier welcomes you into the home. Continue through the arched door to a formal dining room. Opposite the dining room is an office which connects to the family room, complete with fireplace. The kitchen boasts a nice sized island, with storage, granite countertops, stainless steel appliances and a gas range, and has a nice open feeling with the adjacent breakfast nook and built-in desk area. Hardwood floors run throughout the first floor. There's plenty of storage available in the downstairs laundry room.Upstairs you will find the four bedrooms all of which have plenty of closet space. Relax inside the screened porch or out back on the additional patio space. The landscaping is well established, and well maintained, and the backyard has a great shade tree as well as two sheds for extra storage. There is a generator in one of the sheds that conveys. Don't miss out on your chance to see this beautiful home in a great location!
Location
State SC
County Dorchester
Area 61 - N. Chas/Summerville/Ladson-Dor
Rooms
Primary Bedroom Level Upper
Master Bedroom Upper Ceiling Fan(s), Multiple Closets, Walk-In Closet(s)
Interior
Interior Features Beamed Ceilings, Ceiling - Blown, Ceiling - Cathedral/Vaulted, Ceiling - Smooth, Tray Ceiling(s), High Ceilings, Walk-In Closet(s), Ceiling Fan(s), Eat-in Kitchen, Family, Formal Living, Pantry, Separate Dining
Heating Heat Pump, Natural Gas, See Remarks, Wall Furnace
Cooling Central Air
Flooring Vinyl, Wood
Fireplaces Number 1
Fireplaces Type Family Room, One
Laundry Laundry Room
Exterior
Exterior Feature Lawn Irrigation
Garage Spaces 2.0
Fence Fence - Wooden Enclosed
Community Features Clubhouse, Park, Pool, Tennis Court(s), Trash
Utilities Available Charleston Water Service, Dominion Energy
Roof Type Architectural
Porch Patio, Screened
Total Parking Spaces 2
Building
Lot Description 0 - .5 Acre, Cul-De-Sac, High, Level
Story 2
Foundation Raised Slab
Sewer Public Sewer
Water Public
Architectural Style Traditional
Level or Stories Two
New Construction No
Schools
Elementary Schools Eagle Nest
Middle Schools River Oaks
High Schools Ft. Dorchester
Others
Financing Cash, Conventional, FHA, VA Loan
Read Less
Want to know what your home might be worth? Contact us for a FREE valuation!

Our team is ready to help you sell your home for the highest possible price ASAP






