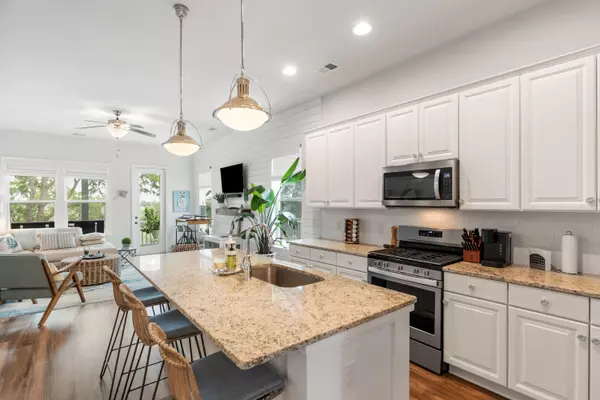Bought with Lois Lane Properties
$625,000
$600,000
4.2%For more information regarding the value of a property, please contact us for a free consultation.
120 Howard Mary Dr #B Charleston, SC 29412
3 Beds
3 Baths
1,664 SqFt
Key Details
Sold Price $625,000
Property Type Single Family Home
Sub Type Single Family Attached
Listing Status Sold
Purchase Type For Sale
Square Footage 1,664 sqft
Price per Sqft $375
Subdivision Sable On The Marsh
MLS Listing ID 22014525
Sold Date 07/08/22
Bedrooms 3
Full Baths 3
Year Built 2020
Property Description
Stunning views from this meticulously maintained luxury 3 bedroom, 3 bathroom, elevated, end-unit townhome with long tidal marsh views. Discerning buyers with an appreciation for newer construction, and seeking easy living will find this townhome the right choice. Sable on the Marsh is a marsh front community just 5 minutes from the ocean at Folly Beach and 15 minutes from Downtown Charleston.Formal and casual entry options exist from the covered front porch, or directly from your rarely available 2 car garage. Immediately note the 10-foot ceilings, upgraded trim and shiplap detail throughout the main living level including first floor bedroom. This conveniently located first floor bedroom is one of three bedrooms complete with an adjoining full bath.The kitchen has an extended island with granite counters accented by custom pendant lights and custom backsplash, along with 42-inch coastal cabinetry, 5-burner gas stove and Whirlpool stainless appliances. The living room has been enhanced with a shiplap accent wall and custom stained wood floating mantel. From here, step out onto a fully screened porch with views to tidal marsh and manicured back yard area.
Head upstairs via the hardwood oak stairs to the second floor. To the rear of the home is the well-proportioned Primary Suite featuring its own private covered porch offering the same stunning views as the lower screened porch. Enter the ensuite bathroom and notice the oversized shower, large soaking tub, and dual vanities. A separate water closet affords privacy, and there is a linen closet for extra storage, along with a spacious walk-in closet.
Also located on the second floor is the third bedroom, a spacious additional guest suite with private bathroom. The laundry is located on this floor along with an additional storage closet.
Head down into the garage via the internal staircase adjacent to the kitchen/living areas. The garage is the length of the townhome, allowing for multiple cars plus significant storage and workshop space along a custom-built shelf area. Stepping outside the garage pedestrian door you'll discover a third outdoor living space: a ground-level covered patio with outdoor shower ideal for rinsing off after an active day on the water or beach.
Sable on the Marsh is an intimate community of just 50 homes which offers large common areas, extensive marsh views all the way to the Morris Island Lighthouse, marsh front fire pit, central pond and fountains, as well as extensive mature trees and landscape - all of which are accessed via walking paths woven throughout the community. The neighborhood has a shimmering pond complimented by the sounds of dual water features and shaded by the towering Grand Oak - all showcased at night with exterior accent lighting. Lowcountry living is maximized when living just 2.5 miles from the Folly Beach oceanfront and within steps of restaurants and grocery stores, yet with a quiet lifestyle away from many of the summer rental properties.
Please note that Sable on the Marsh requires a minimum of 90 days when offering properties for rent to help protect this quiet lifestyle discerning owners expect.
Location
State SC
County Charleston
Area 22 - Folly Beach To Battery Island
Rooms
Primary Bedroom Level Upper
Master Bedroom Upper Ceiling Fan(s), Garden Tub/Shower, Multiple Closets, Outside Access, Walk-In Closet(s)
Interior
Interior Features Ceiling - Smooth, High Ceilings, Garden Tub/Shower, Kitchen Island, Walk-In Closet(s), Ceiling Fan(s), Eat-in Kitchen, Great, Living/Dining Combo
Heating Electric
Cooling Central Air
Flooring Ceramic Tile, Laminate
Exterior
Garage Spaces 2.0
Utilities Available Dominion Energy, James IS PSD
Waterfront Description Marshfront
Roof Type Asphalt
Porch Screened
Total Parking Spaces 2
Building
Story 2
Foundation Raised
Sewer Public Sewer
Water Public
Level or Stories Two
New Construction No
Schools
Elementary Schools James Island
Middle Schools Camp Road
High Schools James Island Charter
Others
Financing Cash, Conventional, FHA, VA Loan
Read Less
Want to know what your home might be worth? Contact us for a FREE valuation!

Our team is ready to help you sell your home for the highest possible price ASAP






