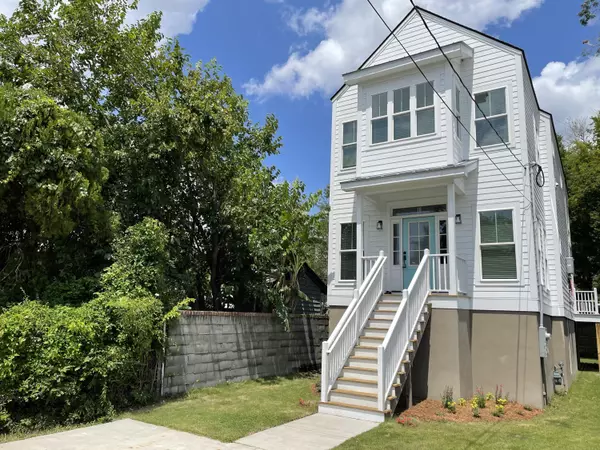Bought with Rachel Urso Real Estate LLC
$770,000
$775,000
0.6%For more information regarding the value of a property, please contact us for a free consultation.
10 Middleton Pl Charleston, SC 29403
3 Beds
3 Baths
1,674 SqFt
Key Details
Sold Price $770,000
Property Type Single Family Home
Sub Type Single Family Detached
Listing Status Sold
Purchase Type For Sale
Square Footage 1,674 sqft
Price per Sqft $459
Subdivision Wagener Terrace
MLS Listing ID 21024449
Sold Date 10/05/21
Bedrooms 3
Full Baths 3
Year Built 2019
Lot Size 4,791 Sqft
Acres 0.11
Property Description
Welcome home! This elevated, newer construction home is located in the highly desirable Wagener Terrace neighborhood in downtown Charleston. Close to Hampton Park, Hester Park, restaurants and more. 10 Middleton Place is an ideal location to enjoy a vibrant, downtown lifestyle on the Charleston peninsula. The three-bedroom, three-bathroom home is turnkey and outfitted with high-quality fixtures and finishes. The 1,674 square foot interior boasts an open floor plan with tall ceilings, ample natural light and hardwood floors throughout. The first-floor family room is open to the fully equipped kitchen, which features quartz countertops, stainless steel appliances, bar seating and a large pantry. A full bathroom on the main floor is convenient for entertaining andalso serves a guest bedroom that could additionally be used as a home office. Upstairs, the spacious master bedroom has a large walk-in closet and luxurious bathroom with a shower and tub combination and dual sinks. A third ensuite bedroom serves as a private retreat for guests with a full bathroom and a private covered balcony that overlooks the backyard. The laundry room is conveniently located on the second floor. Additional highlights of 10 Middleton Place include a Rinnai tankless water heater, a large deck, expansive backyard for entertaining and abundant storage space beneath the raised home.
Location
State SC
County Charleston
Area 52 - Peninsula Charleston Outside Of Crosstown
Rooms
Primary Bedroom Level Upper
Master Bedroom Upper Ceiling Fan(s), Sitting Room, Walk-In Closet(s)
Interior
Interior Features Ceiling - Smooth, High Ceilings, Kitchen Island, Walk-In Closet(s), Ceiling Fan(s), Family, Living/Dining Combo, Office, Pantry
Heating Electric
Cooling Central Air
Flooring Ceramic Tile, Wood
Laundry Laundry Room
Exterior
Exterior Feature Balcony
Fence Partial
Utilities Available Charleston Water Service, Dominion Energy
Roof Type Architectural, Metal
Porch Deck
Building
Lot Description Cul-De-Sac
Story 2
Foundation Raised
Sewer Public Sewer
Water Public
Architectural Style Traditional
Level or Stories Two
New Construction No
Schools
Elementary Schools James Simons
Middle Schools Simmons Pinckney
High Schools Burke
Others
Financing Any, Cash
Special Listing Condition Flood Insurance
Read Less
Want to know what your home might be worth? Contact us for a FREE valuation!

Our team is ready to help you sell your home for the highest possible price ASAP






