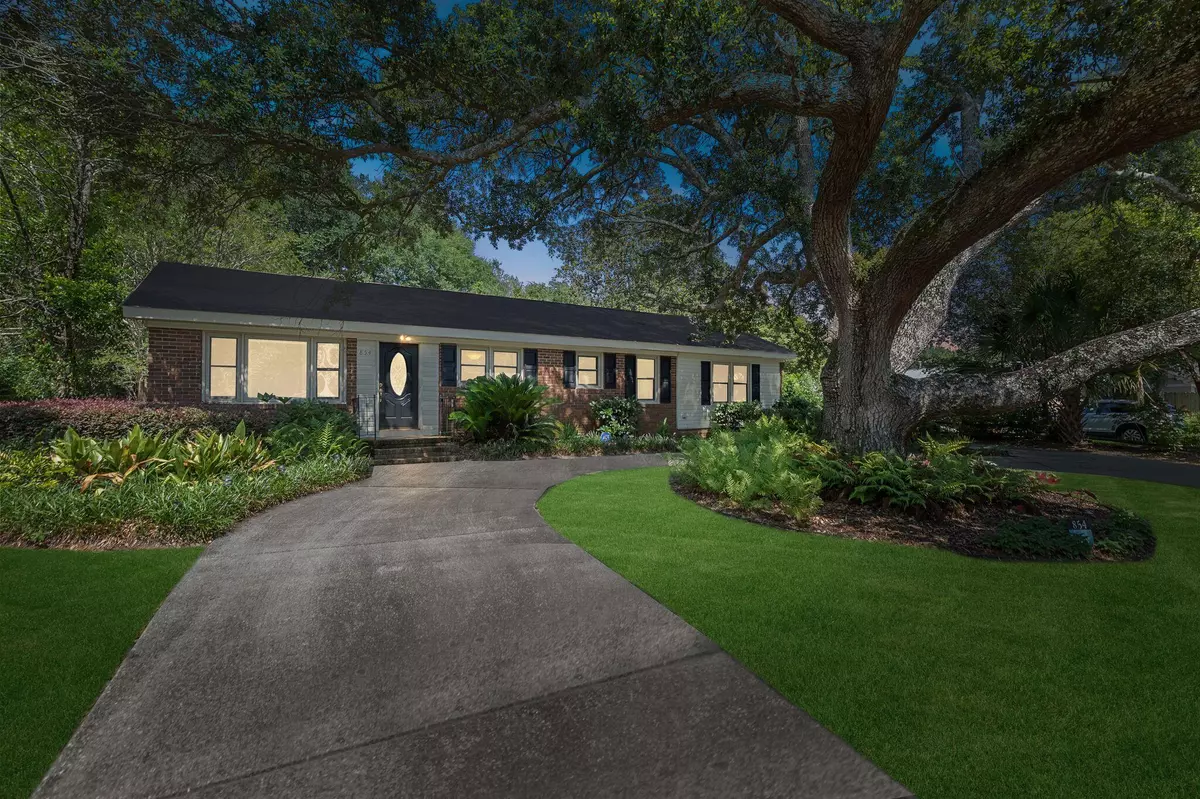Bought with Carolina One Real Estate
$510,350
$499,990
2.1%For more information regarding the value of a property, please contact us for a free consultation.
854 Montgomery Rd Charleston, SC 29412
3 Beds
2 Baths
1,568 SqFt
Key Details
Sold Price $510,350
Property Type Single Family Home
Sub Type Single Family Detached
Listing Status Sold
Purchase Type For Sale
Square Footage 1,568 sqft
Price per Sqft $325
Subdivision Lawton Bluff
MLS Listing ID 22016040
Sold Date 08/01/22
Bedrooms 3
Full Baths 2
Year Built 1962
Lot Size 0.310 Acres
Acres 0.31
Property Description
Available in Lawton Bluff of James Island, only 4 miles to Downtown Charleston and 7.5 miles to Folly Beach! This beautiful brick one-story home has 3 bedrooms, 2 bathrooms which have both been updated, a living room, dining room, family room with gas fireplace, kitchen with a breakfast area and an office space! The circular driveway with the stunning grand oak tree really is unlike any in the area! The architectural roof was replaced in 2020 and HVAC was replaced in 2019. This is a turn-key property and also has a gorgeous backyard with a shed that has both a workshop and a storage area. The property also has a well for watering the lawn in addition to public water which services the home. The majority of the home has the lovely original hardwood flooring. The kitchen and breakfast areahave new laminate flooring. The refrigerator is included! There is an additional attached storage space and a large paved patio in the back yard. This lot sits very high, and the seller has never had any issues with flooding etc. Schedule your appointment today!
Location
State SC
County Charleston
Area 21 - James Island
Rooms
Primary Bedroom Level Lower
Master Bedroom Lower Ceiling Fan(s)
Interior
Interior Features Ceiling - Smooth, Ceiling Fan(s), Eat-in Kitchen, Family, Formal Living, Office, Pantry, Separate Dining, Study, Utility
Heating Heat Pump, Natural Gas
Cooling Central Air
Flooring Wood
Fireplaces Number 1
Fireplaces Type Family Room, One
Exterior
Exterior Feature Lawn Well, Stoop
Community Features Laundry, Storage, Trash
Roof Type Architectural
Porch Patio
Building
Lot Description High
Story 1
Foundation Crawl Space
Sewer Public Sewer
Water Public
Architectural Style Ranch
Level or Stories One
New Construction No
Schools
Elementary Schools Stiles Point
Middle Schools Camp Road
High Schools James Island Charter
Others
Financing Any, Cash, Conventional, VA Loan
Read Less
Want to know what your home might be worth? Contact us for a FREE valuation!

Our team is ready to help you sell your home for the highest possible price ASAP






