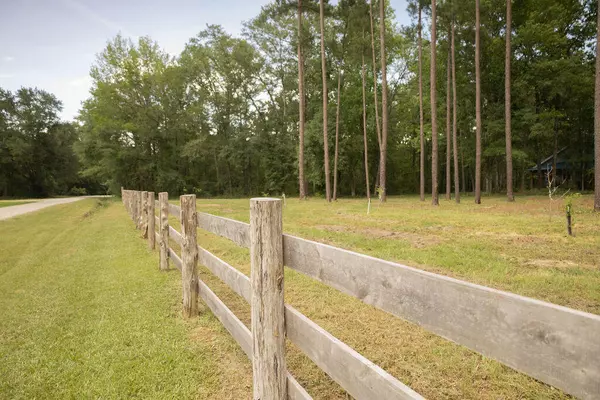Bought with NONMEMBER LICENSEE
$300,000
$325,000
7.7%For more information regarding the value of a property, please contact us for a free consultation.
64 Oak Ridge Dr Varnville, SC 29944
2 Beds
2 Baths
1,400 SqFt
Key Details
Sold Price $300,000
Property Type Single Family Home
Sub Type Single Family Detached
Listing Status Sold
Purchase Type For Sale
Square Footage 1,400 sqft
Price per Sqft $214
MLS Listing ID 22015599
Sold Date 08/01/22
Bedrooms 2
Full Baths 2
Year Built 2017
Lot Size 4.500 Acres
Acres 4.5
Property Description
Welcome to 64 Oak Ridge Dr. A one of a kind custom designed home located in the lovely community of Varnville, SC. As you come up the driveway take note of the beautiful and well thought out landscaping from the blooming Hydrangeas and full grape vine to the sweet tire swings hung just beyond a bed of roses. Upon entering the thoughtfully crafted cottage you are greeted by gorgeous reclaimed antique heart pine floors that run throughout most of the home. The cozy living room has a 10 ft ceiling and features a wood stove that just needs to be connected for you to enjoy warm winter nights. The mantle piece above the stove is 130 years old and ties the room together nicely. The Kitchen has definitely been designed for a chef with plenty of counter space, custom built cabinets, and a custombuilt island that includes a second sink and electric outlets. The gas stove has a beautiful tin backsplash and built in pot filler which is always a convenient perk in the kitchen.There is also a dining nook that features another 130 year old mantle piece as a focal point. The open floor plan of the kitchen and living room makes cooking and entertaining a breeze! Down the hallway you will find the large master bedroom with a spacious closet and beautiful master bathroom. There is also a second bedroom and full guest bathroom on the hall. Open the 150 year old antique door to the well designed laundry room that has a ton of counter and cabinet space for extra storage. Enjoy the serine outdoors on the lovely porch that wraps around three sides of the home or relax on the large screened in back porch area that could be used for all kinds of fun things. There is a three bay carport and outbuildings perfect for storage or workshops. Every detail of this home has been thoughtfully and lovingly planned out and executed perfectly inside and outside. You will not find another home like this so do not miss your opportunity to make this yours!
Location
State SC
County Hampton
Area 81 - Out Of Area
Region None
City Region None
Rooms
Master Bedroom Ceiling Fan(s)
Interior
Interior Features Ceiling - Smooth, High Ceilings, Kitchen Island, Ceiling Fan(s), Eat-in Kitchen, Family, Other (Use Remarks), Utility
Heating Electric
Cooling Central Air
Flooring Wood
Laundry Laundry Room
Exterior
Fence Partial
Community Features Horses OK
Roof Type Metal
Porch Front Porch, Porch - Full Front, Screened, Wrap Around
Total Parking Spaces 3
Building
Lot Description 2 - 5 Acres, Wooded
Story 1
Foundation Crawl Space
Sewer Septic Tank
Water Well
Architectural Style Cottage
Level or Stories One
New Construction No
Schools
Elementary Schools Out Of Area
Middle Schools Out Of Area
High Schools Out Of Area
Others
Financing Any
Read Less
Want to know what your home might be worth? Contact us for a FREE valuation!

Our team is ready to help you sell your home for the highest possible price ASAP






