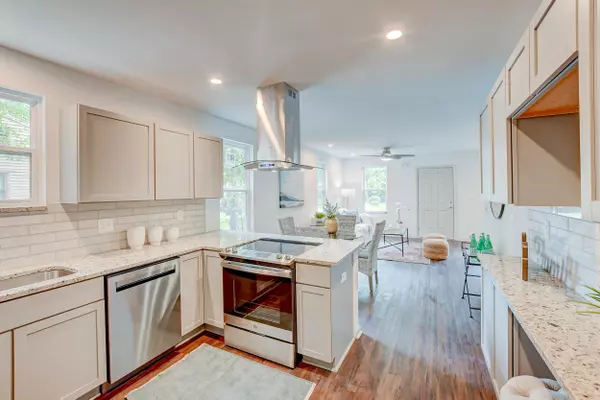Bought with Tabby Realty LLC
$275,000
$285,000
3.5%For more information regarding the value of a property, please contact us for a free consultation.
2758 Houston St North Charleston, SC 29405
2 Beds
1 Bath
932 SqFt
Key Details
Sold Price $275,000
Property Type Single Family Home
Sub Type Single Family Detached
Listing Status Sold
Purchase Type For Sale
Square Footage 932 sqft
Price per Sqft $295
Subdivision Waylyn
MLS Listing ID 22015958
Sold Date 08/05/22
Bedrooms 2
Full Baths 1
Year Built 1943
Lot Size 6,098 Sqft
Acres 0.14
Property Description
Updates galore! This North Charleston cottage has been updated and is move-in ready! From the gorgeous tree in the front yard to the charming exterior, this home welcomes you in to see more. Enter the home to find a bright and open floor plan with new seamless LVP flooring throughout the entire home. The living/dining room offer a relaxing space to gather and unwind. The kitchen is simply stunning with new granite countertops, a new tile backsplash, new stainless steal appliances, and a workspace with matching cabinets for extra storage. Down the hallway, you'll find two bedrooms, and the bathroom has been updated with large tile and a beautiful vanity. The hallway has hookups for a stackable washer/dryer and room for custom shelves.The backyard is a great place to enjoy the outdoors and the Lowcountry climate. This property is located less than 1 miles from I-26, 3.4 miles from shopping and dining at Tanger Outlets, 3.9 miles from Park Circle, 4 miles from Charleston International Airport, 4.8 miles from Charleston. Don't miss out!
Location
State SC
County Charleston
Area 31 - North Charleston Inside I-526
Rooms
Primary Bedroom Level Lower
Master Bedroom Lower Ceiling Fan(s)
Interior
Interior Features Ceiling - Smooth, Ceiling Fan(s), Eat-in Kitchen, Living/Dining Combo
Heating Electric
Cooling Central Air
Laundry Laundry Room
Exterior
Utilities Available Charleston Water Service, Dominion Energy
Roof Type Asphalt
Building
Lot Description 0 - .5 Acre, Interior Lot
Story 1
Foundation Crawl Space
Sewer Public Sewer
Water Public
Architectural Style Cottage
Level or Stories One
New Construction No
Schools
Elementary Schools Meeting Street Elementary At Brentwood
Middle Schools Northwoods
High Schools North Charleston
Others
Financing Any
Read Less
Want to know what your home might be worth? Contact us for a FREE valuation!

Our team is ready to help you sell your home for the highest possible price ASAP






