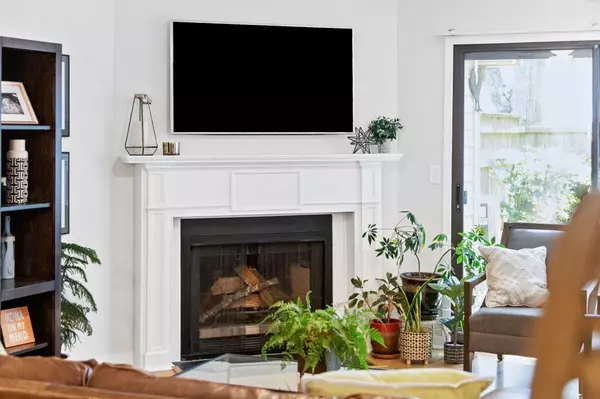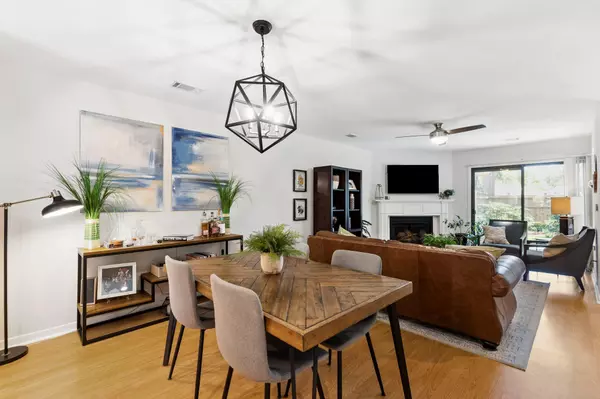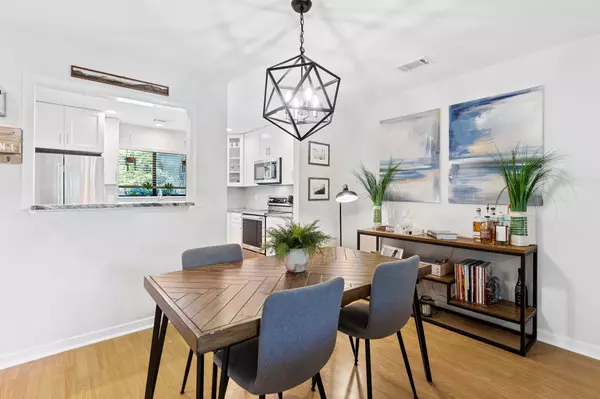Bought with Carolina One Real Estate
$456,000
$450,000
1.3%For more information regarding the value of a property, please contact us for a free consultation.
359 Spoonbill Ln #B Mount Pleasant, SC 29464
2 Beds
2.5 Baths
1,312 SqFt
Key Details
Sold Price $456,000
Property Type Single Family Home
Sub Type Single Family Attached
Listing Status Sold
Purchase Type For Sale
Square Footage 1,312 sqft
Price per Sqft $347
Subdivision Sandpiper Pointe
MLS Listing ID 22018194
Sold Date 08/05/22
Bedrooms 2
Full Baths 2
Half Baths 1
Year Built 1987
Property Description
Amazing opportunity to own a 2-bedroom condo on a quiet cul de sac within walking or biking distance to Mt. Pleasant's Waterfront Park and the Ravenel bridge. Situated in an ideal location in Mount Pleasant, close to downtown Charleston, Shem Creek, and the beaches. Walk to Whole Foods and Trader Joes! This renovated 2 bedroom/2.5 bath condo is turnkey! The entire condo has been painted, the kitchen and baths have been completely updated with new cabinets, countertops, tile, fixtures, and appliances. New HVAC unit. (See improvements in the document section for details) Cozy family room with a wood burning fireplace. Outdoor patio to enjoy coffee or a glass of wine. Shed to store gardening tools. Fenced yard.Don't miss this opportunity to live in the heart of Mount Pleasant. The regime fee is $203.00 a month. It covers exterior maintenance (excluding windows, screens, and doors), landscaping maintenance, common area utilities, Association Management, Termite Bond, Pest control, Common area Property tax.
There is a separate insurance assessment annually (this year it was $1897.24)
The Working Capital Contribution "Transfer Fee" is 0.5% (.005) of the sales price.
The unit is also part of the Sandpiper Recreation Association, and their annual assessment is currently $325. It covers the pool, pool area, pond fountain, landscaping, and pest control.
Location
State SC
County Charleston
Area 42 - Mt Pleasant S Of Iop Connector
Rooms
Primary Bedroom Level Upper
Master Bedroom Upper Ceiling Fan(s), Multiple Closets
Interior
Interior Features Ceiling - Smooth, Entrance Foyer, Living/Dining Combo, Utility
Heating Heat Pump
Cooling Central Air
Flooring Ceramic Tile, Laminate
Fireplaces Number 1
Fireplaces Type Living Room, One, Wood Burning
Exterior
Fence Privacy, Fence - Wooden Enclosed
Community Features Pool
Utilities Available Dominion Energy, Mt. P. W/S Comm
Roof Type Architectural
Porch Patio
Building
Story 2
Foundation Slab
Sewer Public Sewer
Water Public
Level or Stories Two
New Construction No
Schools
Elementary Schools James B Edwards
Middle Schools Moultrie
High Schools Lucy Beckham
Others
Financing Any
Read Less
Want to know what your home might be worth? Contact us for a FREE valuation!

Our team is ready to help you sell your home for the highest possible price ASAP






