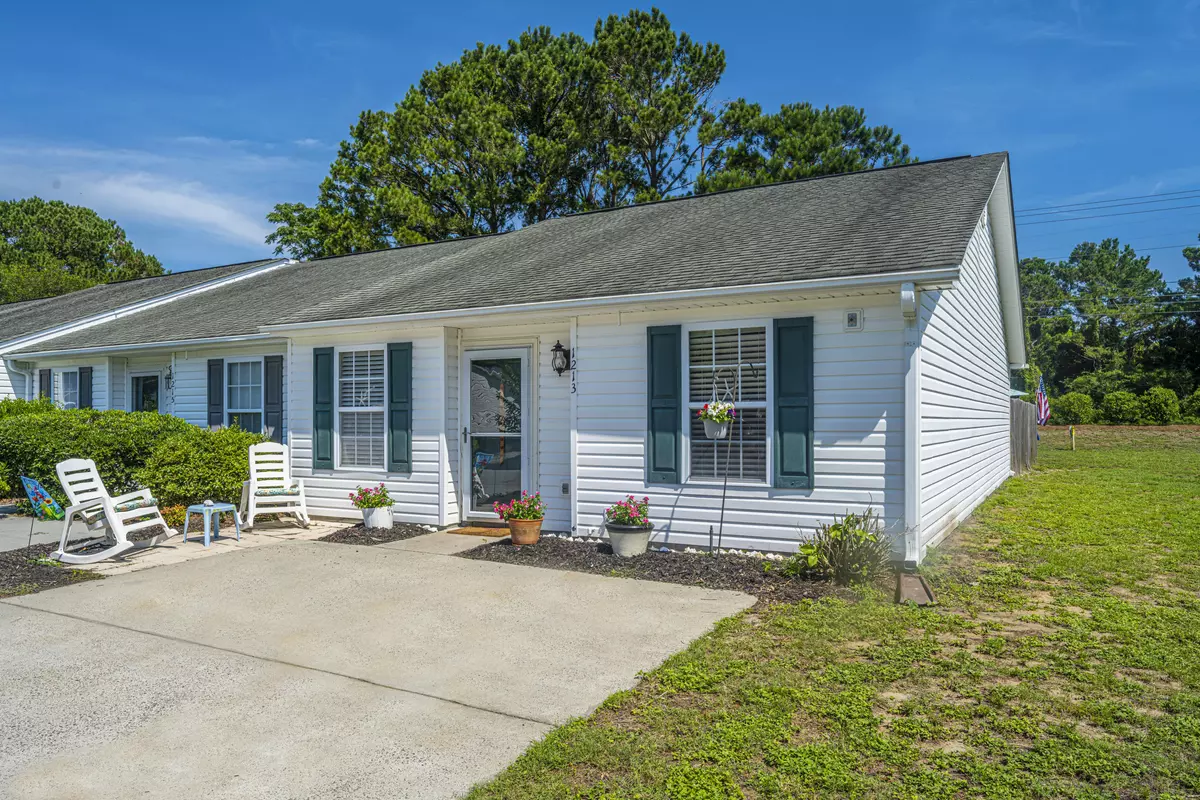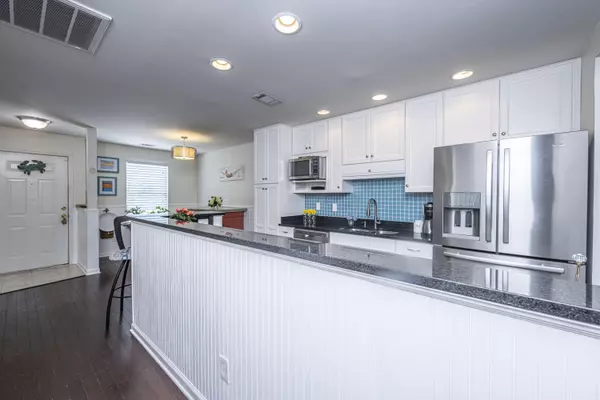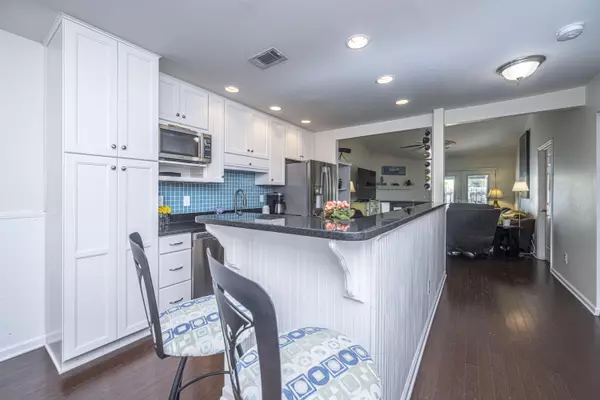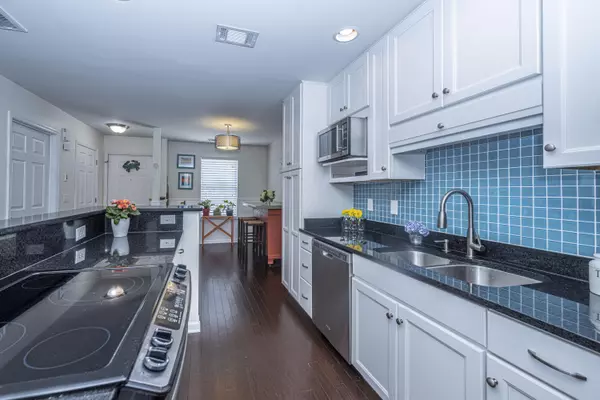Bought with Riverland Realty
$299,000
$299,000
For more information regarding the value of a property, please contact us for a free consultation.
1213 Apex Ln Charleston, SC 29412
2 Beds
2 Baths
1,086 SqFt
Key Details
Sold Price $299,000
Property Type Single Family Home
Sub Type Single Family Attached
Listing Status Sold
Purchase Type For Sale
Square Footage 1,086 sqft
Price per Sqft $275
Subdivision Meridian Place
MLS Listing ID 21016339
Sold Date 07/21/21
Bedrooms 2
Full Baths 2
Year Built 2001
Lot Size 3,920 Sqft
Acres 0.09
Property Description
Light, bright and inviting. Charming townhome offers a great flow and open floorplan that is unique to popular Meridian Place. The many windows let in the sunshine. The remodeled kitchen will please the chef: truly opened, custom cabinets, stainless appliances, granite countertops, tile backsplash, wainscoting, extra lighting. Lovely family room with a vaulted ceiling, gas fireplace, gleaming floors and French doors that overlook the patio adds to the charm. A large master bedroom features a dressing area that leads to both the master bath and walk-in closet. The master bath includes both a full walk-in shower and a separate tub. You'll enjoy the custom closet system in the master closet. Second bedroom overlooks the front yard and connects to the updated second bath.The outdoor spaces are amazing. An expansive patio area is your perfect spot for outdoor entertaining, enclosed with a full wooden privacy fence and backing to greenspace. So close to the beach and also close to shopping, downtown Charleston and the Charleston airport. The Charleston County, James Island, schools in this area are very sought after. X Flood zone. A wonderful home!
Location
State SC
County Charleston
Area 21 - James Island
Rooms
Primary Bedroom Level Lower
Master Bedroom Lower Ceiling Fan(s), Walk-In Closet(s)
Interior
Interior Features Ceiling - Cathedral/Vaulted, Ceiling Fan(s), Eat-in Kitchen, Family
Heating Heat Pump
Cooling Central Air
Flooring Ceramic Tile, Wood
Fireplaces Number 1
Fireplaces Type Gas Connection, Great Room, One
Laundry Dryer Connection, Laundry Room
Exterior
Fence Fence - Wooden Enclosed
Community Features Tennis Court(s), Walk/Jog Trails
Utilities Available Charleston Water Service, Dominion Energy
Porch Patio
Building
Lot Description 0 - .5 Acre
Story 1
Foundation Slab
Sewer Public Sewer
Water Public
Level or Stories One
New Construction No
Schools
Elementary Schools James Island
Middle Schools Camp Road
High Schools James Island Charter
Others
Financing Any
Read Less
Want to know what your home might be worth? Contact us for a FREE valuation!

Our team is ready to help you sell your home for the highest possible price ASAP






