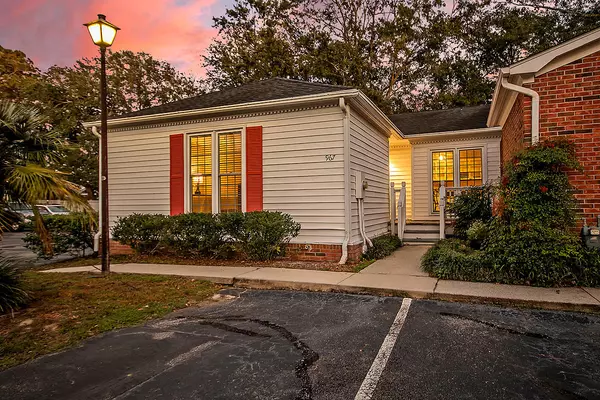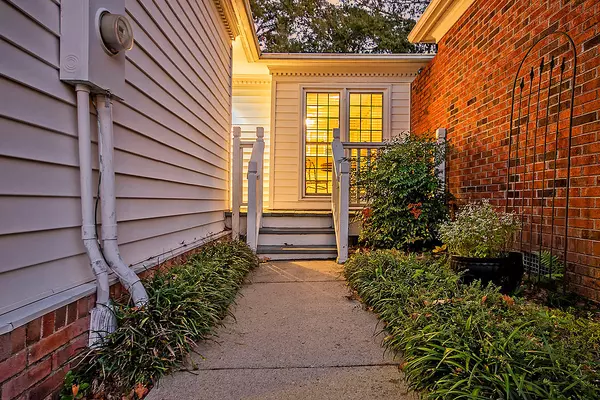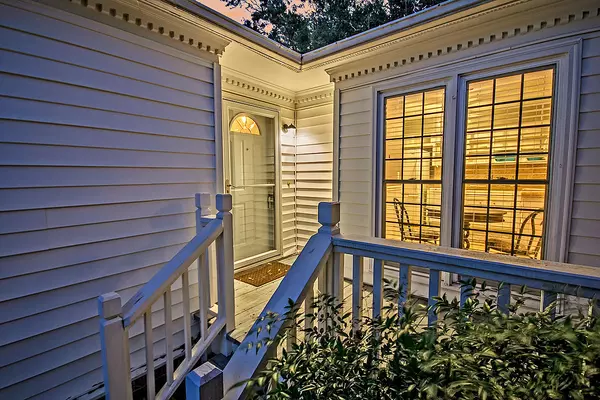Bought with Matt O'Neill Real Estate
$285,000
$294,000
3.1%For more information regarding the value of a property, please contact us for a free consultation.
967 Harbor Oaks Dr Charleston, SC 29412
2 Beds
2 Baths
1,416 SqFt
Key Details
Sold Price $285,000
Property Type Single Family Home
Sub Type Single Family Attached
Listing Status Sold
Purchase Type For Sale
Square Footage 1,416 sqft
Price per Sqft $201
Subdivision Harbor Oaks
MLS Listing ID 20031292
Sold Date 02/01/21
Bedrooms 2
Full Baths 2
Year Built 1985
Lot Size 6,098 Sqft
Acres 0.14
Property Description
This two-bedroom, two-bathroom townhome is conveniently located in the Harbor Oaks community off Harbor Road on James Island, within walking distance to a grocery store, restaurants and shops, as well as just minutes from historic downtown Charleston. The property features a fenced-in back yard and private courtyard, perfect for an outdoor living space and entertaining. The one-story townhome has been beautifully maintained with hardwood floors, light-filled interiors with vaulted ceilings and skylights, and classic neutral paint throughout. The living room offers a wood-burning fireplace and access to the backyard through a storage/mudroom. At the heart of the home is a central flex space that is ideally suited for either a formal dining room or office.The eat-in kitchen has tiled flooring and white cabinetry, as well as an oversized laundry/utility closet. The owners' bedroom has high ceilings and a private deck, a walk-in closet and en suite bathroom with an extended vanity. The large guest bedroom also has a walk-in closet and full bathroom. Residents of Harbor Oaks enjoy well-manicured common area landscaping and access to the
neighborhood swimming pool, clubhouse and fitness center, all provided for and maintained by the HOA regime fee.
Location
State SC
County Charleston
Area 21 - James Island
Rooms
Primary Bedroom Level Lower
Master Bedroom Lower Ceiling Fan(s), Walk-In Closet(s)
Interior
Interior Features Ceiling - Cathedral/Vaulted, High Ceilings, Walk-In Closet(s), Family, Office, Pantry, Separate Dining, Utility
Heating Electric
Cooling Central Air
Flooring Ceramic Tile, Other
Fireplaces Number 1
Fireplaces Type Living Room, One, Wood Burning
Laundry Laundry Room
Exterior
Fence Fence - Wooden Enclosed
Community Features Fitness Center, Pool
Utilities Available Charleston Water Service, Dominion Energy
Roof Type Architectural
Porch Front Porch
Building
Lot Description 0 - .5 Acre
Story 1
Foundation Crawl Space
Sewer Public Sewer
Water Public
Level or Stories One
New Construction No
Schools
Elementary Schools Harbor View
Middle Schools Camp Road
High Schools James Island Charter
Others
Financing Cash, Conventional, FHA, VA Loan
Read Less
Want to know what your home might be worth? Contact us for a FREE valuation!

Our team is ready to help you sell your home for the highest possible price ASAP






