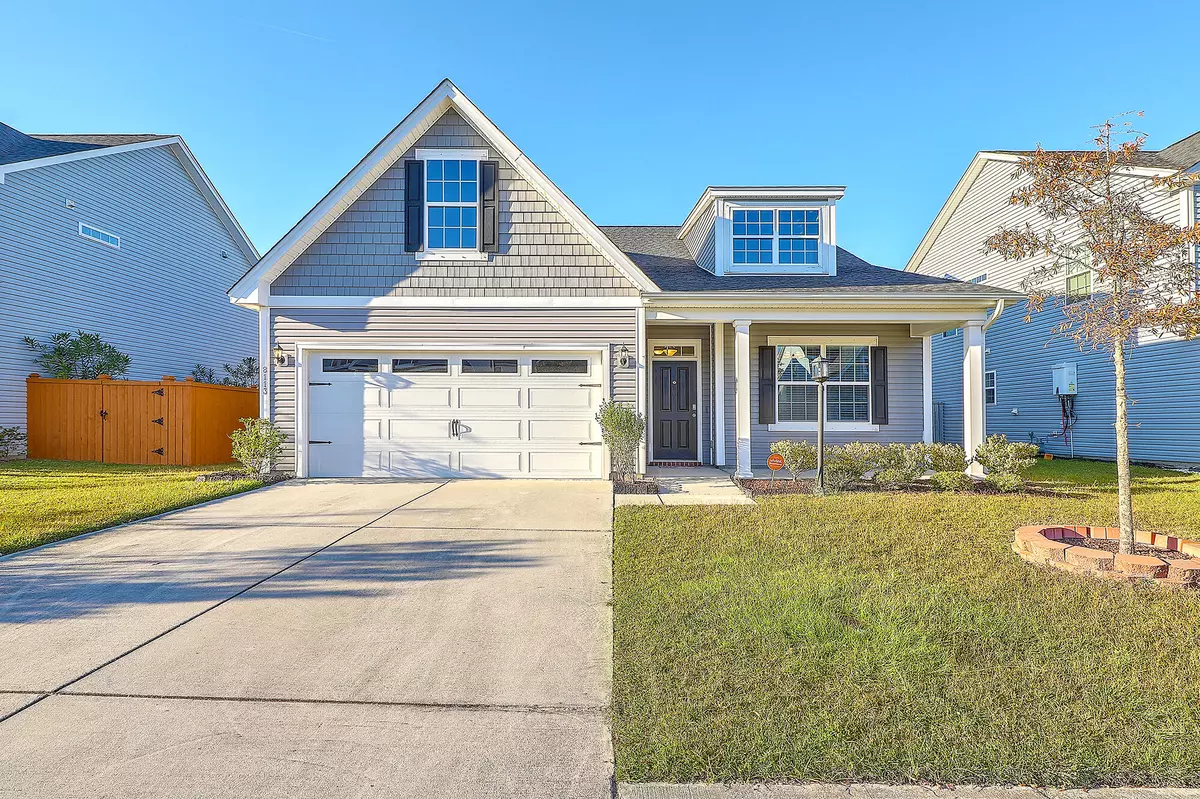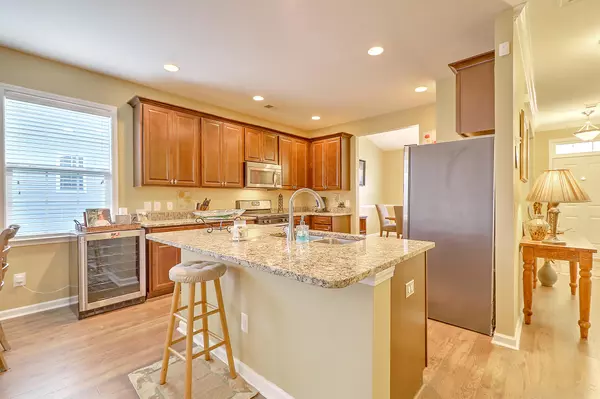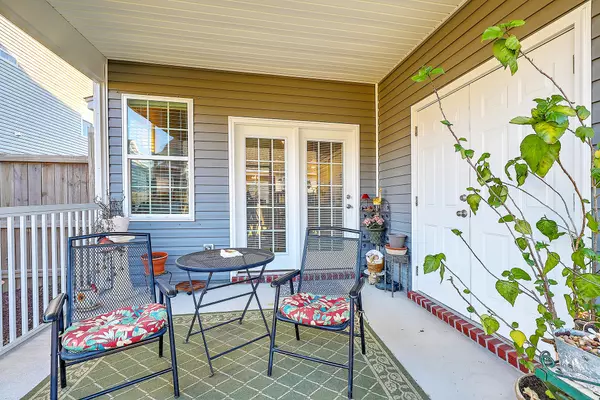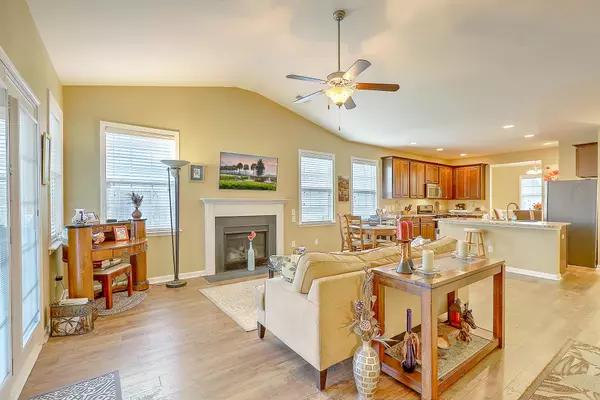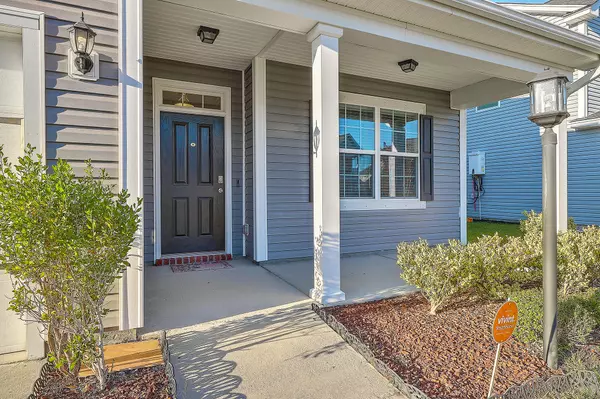Bought with The Boulevard Company, LLC
$327,500
$325,000
0.8%For more information regarding the value of a property, please contact us for a free consultation.
8113 Saveur Ln North Charleston, SC 29406
3 Beds
2 Baths
1,732 SqFt
Key Details
Sold Price $327,500
Property Type Single Family Home
Sub Type Single Family Detached
Listing Status Sold
Purchase Type For Sale
Square Footage 1,732 sqft
Price per Sqft $189
Subdivision Baker Plantation
MLS Listing ID 21031238
Sold Date 12/20/21
Bedrooms 3
Full Baths 2
Year Built 2016
Lot Size 6,098 Sqft
Acres 0.14
Property Description
Welcome to 8113 Sauver Lane, an immaculately maintained North Charleston home in Baker Plantation, featuring an upgraded kitchen, 3 large bedrooms, and a fenced in backyard, all nestled in a quiet and friendly neighborhood that even includes a pool! Close to downtown Charleston and trendy Park Circle! Enter through the home and you are immediately greeted with a foyer with high ceilings and crown molding. To your right, find the formal dining room, a large space with big windows that fill the room with natural light. This is the perfect space to enjoy dinner with guests, friends, and family. Make your way to the updated and modern kitchen and you will find an abundance of cabinetry for maximum storage, along with stainless steel appliances including a gas range. This spacious kitchen ischef's dream! There is a conveniently placed large island that gives you even more countertop space and doubles as bar seating for more casual dining. The kitchen opens up into the spacious living room, complete with soaring ceilings and a cozy fireplace, making this a perfect place for family and friends to gather. The living room also includes convenient access to the back porch, making this home perfect for indoor/outdoor living! Make your way into the huge master bedroom, with stylish tray ceilings and large windows to fill the room with natural light. The master bedroom flows into the en-suite master bath, featuring dual vanities, convenient under the sink storage, and a garden bathtub, perfect for relaxing after a long day. Two additional bedrooms, both large in size accommodate guests and ensure that everyone has their own private space. An additional full bath features a large shower and more space for storage! Make your way outdoors to find the screened in back porch, perfect for enjoying the gorgeous Charleston weather. The large fenced in backyard means children and pets have space to roam free. This well maintained and new built home will not last long- do not miss your chance to see it today!
Location
State SC
County Charleston
Area 32 - N.Charleston, Summerville, Ladson, Outside I-526
Rooms
Primary Bedroom Level Lower
Master Bedroom Lower Garden Tub/Shower, Walk-In Closet(s)
Interior
Interior Features Ceiling - Smooth, Tray Ceiling(s), High Ceilings, Kitchen Island, Walk-In Closet(s), Ceiling Fan(s), Eat-in Kitchen, Family, Entrance Foyer, Pantry, Separate Dining
Heating Natural Gas
Cooling Central Air
Flooring Laminate, Vinyl
Fireplaces Type Family Room, Gas Log
Laundry Dryer Connection, Laundry Room
Exterior
Garage Spaces 2.0
Fence Fence - Wooden Enclosed
Community Features Bus Line, Pool, Trash
Utilities Available Dominion Energy
Roof Type Architectural
Porch Screened
Total Parking Spaces 2
Building
Lot Description .5 - 1 Acre, Level
Story 1
Foundation Slab
Sewer Public Sewer
Water Public
Architectural Style Traditional
Level or Stories One
New Construction No
Schools
Elementary Schools A. C. Corcoran
Middle Schools Northwoods
High Schools Stall
Others
Financing Cash, Conventional, FHA, VA Loan
Special Listing Condition 10 Yr Warranty
Read Less
Want to know what your home might be worth? Contact us for a FREE valuation!

Our team is ready to help you sell your home for the highest possible price ASAP


