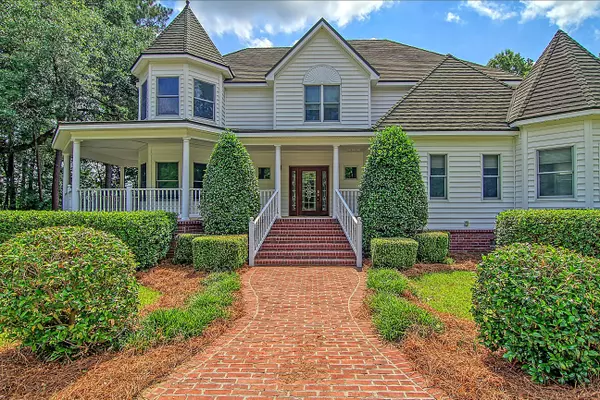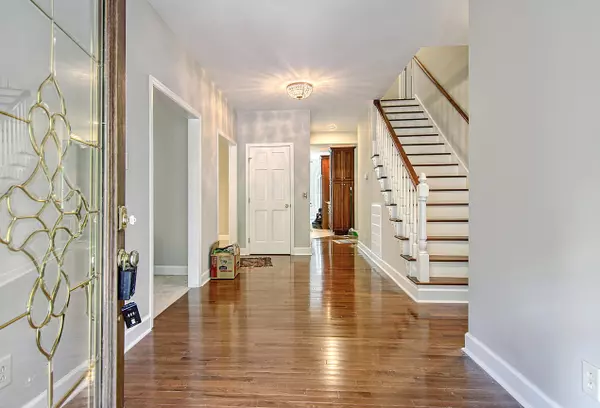Bought with EXP Realty LLC
$600,000
$600,000
For more information regarding the value of a property, please contact us for a free consultation.
116 Walnut Way Pineville, SC 29468
4 Beds
3.5 Baths
4,224 SqFt
Key Details
Sold Price $600,000
Property Type Single Family Home
Sub Type Single Family Detached
Listing Status Sold
Purchase Type For Sale
Square Footage 4,224 sqft
Price per Sqft $142
Subdivision Hagan Business Park
MLS Listing ID 22018408
Sold Date 08/12/22
Bedrooms 4
Full Baths 3
Half Baths 1
Year Built 2010
Lot Size 5.500 Acres
Acres 5.5
Property Description
FOR THOSE WHOSE EXPECTIONS ARE AS LIMITLESS AS THEIR IMAGINATION. This Fully detached classic 2 story home with a large wrap-around front porch is situated on a quiet tree-lined drive and surrounded by a professionally landscaped 5 acres lot. 5 ACRES!!!This lovely home is UNLIKE any AVAILABLE homes. This Magnificent home with a freshly painted interior and a private elevator, has a large private office, 2 large bedrooms upstairs including the spacious master bedroom suite that offer a huge walk-in closet, a Exclusive master bathroom with granite countertop and a Large, Expansive walk-in shower. There are 10 ft. smooth ceilings on the main floor and several large rooms including 2 large bedrooms, each bedroom offering a private bathroom, a spacious entertainment area/family roomoffers built-in book cases and a valuable ceiling fan, a Remarkable oversized Country Kitchen with a breakfast area is loaded with Incredible features including Beautiful selected wood cabinets, stunning granite counter tops, New stainless built-in appliances (oven, wall oven, micro-wave and dishwasher) and ceramic flooring, the large Glamorous sunroom is located at the end of private hall next to the breakfast area and offers Surprising views of the private yard & wildlife including (birds, deer, fox). The Authentic Formal Dining room with chair and crown molding and an exclusive fireplace is banquet sized and can accommodate a multitude of guest. The Charming formal living room with crown molding and a priceless fireplace is perfect for formal entertaining with family and friends and is located just off the 8 Ft. wide front hallway entrance. There is a private French door walk-out to the screened porch and the private back yard that is perfect for cook-outs and entertaining family and friends. A 3 car garage is attached and includes a private package lift and garage door openers. The Estate grounds include a separate detached workshop and a 2 car carport.
The Estate is Priced to Sell!
AT THIS PRICE, WHAT'S THERE TO THINK ABOUT?
THE LINE FORMS HERE, BRING YOUR CHECKBOOK!
Age, Sqft, Schools, acreage, taxes are approximate, buyer should verify any and all information it deems necessary.
Location
State SC
County Berkeley
Area 75 - Cross, St.Stephen, Bonneau, Rural Berkeley Cty
Rooms
Primary Bedroom Level Upper
Master Bedroom Upper Ceiling Fan(s), Walk-In Closet(s)
Interior
Interior Features Ceiling - Smooth, High Ceilings, Elevator, Kitchen Island, Walk-In Closet(s), Ceiling Fan(s), Eat-in Kitchen, Family, Formal Living, Entrance Foyer, Office, Separate Dining, Sun
Heating Electric, Heat Pump
Cooling Central Air
Flooring Ceramic Tile, Wood
Fireplaces Number 2
Fireplaces Type Dining Room, Living Room, Two
Laundry Laundry Room
Exterior
Exterior Feature Lawn Irrigation
Garage Spaces 3.0
Fence Partial
Utilities Available Berkeley Elect Co-Op
Roof Type Architectural, See Remarks
Porch Deck, Patio, Screened, Wrap Around
Total Parking Spaces 5
Building
Lot Description 5 - 10 Acres
Story 2
Foundation Crawl Space
Sewer Septic Tank
Water Well
Architectural Style Traditional
Level or Stories Two
New Construction No
Schools
Elementary Schools J K Gourdin
Middle Schools St. Stephen
High Schools Timberland
Others
Financing Cash, Conventional, FHA, VA Loan
Read Less
Want to know what your home might be worth? Contact us for a FREE valuation!

Our team is ready to help you sell your home for the highest possible price ASAP






