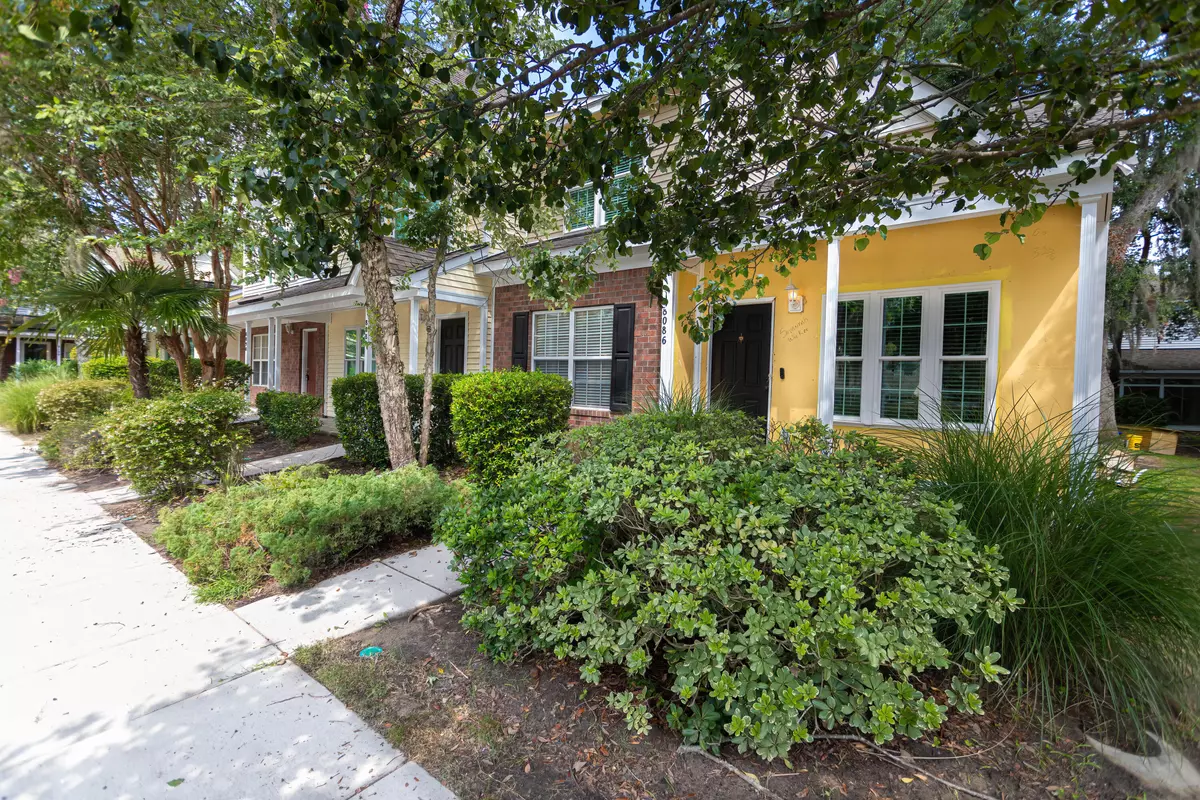Bought with Exit Realty Lowcountry Group
$240,000
$235,500
1.9%For more information regarding the value of a property, please contact us for a free consultation.
8086 Shadow Oak Dr North Charleston, SC 29406
3 Beds
2.5 Baths
1,308 SqFt
Key Details
Sold Price $240,000
Property Type Single Family Home
Sub Type Single Family Attached
Listing Status Sold
Purchase Type For Sale
Square Footage 1,308 sqft
Price per Sqft $183
Subdivision Oak Bluff
MLS Listing ID 22018514
Sold Date 08/31/22
Bedrooms 3
Full Baths 2
Half Baths 1
Year Built 2003
Lot Size 2,613 Sqft
Acres 0.06
Property Description
Welcome to this Charming two-story end unit townhome with 3 bedrooms, 21/2 bath located in a peaceful neighborhood approximately 400 feet from community pool. Oak Bluff is located minutes from I26, 526, the airport, stores, groceries, dining and much much more. Upon entering your new home, you are greeted into a majestic living area embellished with hardwood floors and high vaulted ceilings allowing for an open and spacious feel. There is a convenient 1/2 bath downstairs, master bedroom and kitchen dining area. In the kitchen you will find a spacious breakfast area, stunning wood cabinets and recess lighting. The kitchen leads out to your screened patio in the back yard. In the backyard you can enjoy your morning coffee in the quiet peaceful serenity of your backyard retreat.The backyard has a storage unit for storage items, bike, etc.
Please note: HOA in the process of replacing the vinyl siding, screen in the patio in the backyard, and some other miscellaneous items in the front of the home.
The master bedroom has plenty of space with two closets leading to the master bathroom. The master bath has tile floors, duo sinks, garden shower/tub combo and separate laundry room. The second floor boasts two more spacious bedrooms providing plenty of closet space.
This townhome comes with 2 parking spaces, Tankless Water Heater, Arlo Video Security System on front door, Most of the Windows are NEWLY installed (all but one). Some of the walls have been freshly painted. The monthly HOA fee includes neighborhood pool, exterior maintenance, termite and hazard insurance, and water/sewer.
Location
State SC
County Charleston
Area 32 - N.Charleston, Summerville, Ladson, Outside I-526
Rooms
Primary Bedroom Level Lower
Master Bedroom Lower Ceiling Fan(s), Multiple Closets, Walk-In Closet(s)
Interior
Interior Features Ceiling - Blown, Ceiling - Cathedral/Vaulted, Ceiling - Smooth, High Ceilings, Garden Tub/Shower, Walk-In Closet(s), Ceiling Fan(s), Eat-in Kitchen, Family, Pantry, Utility
Cooling Central Air
Flooring Ceramic Tile, Wood
Laundry Laundry Room
Exterior
Community Features Central TV Antenna, Clubhouse, Park, Pool, Trash, Walk/Jog Trails
Utilities Available Dominion Energy
Roof Type Architectural
Porch Screened
Building
Lot Description 0 - .5 Acre, Cul-De-Sac, Level
Story 2
Foundation Slab
Sewer Public Sewer
Water Public
Level or Stories Two
New Construction No
Schools
Elementary Schools A. C. Corcoran
Middle Schools Northwoods
High Schools Stall
Others
Financing Cash, Conventional, FHA, VA Loan
Read Less
Want to know what your home might be worth? Contact us for a FREE valuation!

Our team is ready to help you sell your home for the highest possible price ASAP






