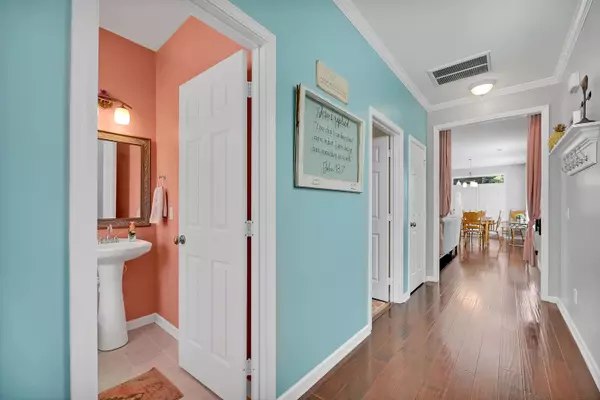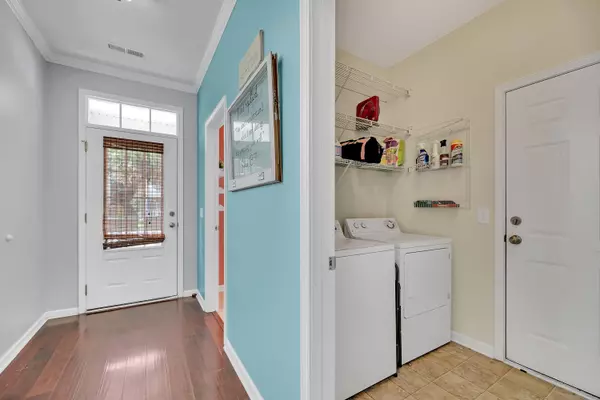Bought with Carolina One Real Estate
$335,900
$329,900
1.8%For more information regarding the value of a property, please contact us for a free consultation.
324 Chemistry Cir Ladson, SC 29456
3 Beds
2.5 Baths
1,792 SqFt
Key Details
Sold Price $335,900
Property Type Single Family Home
Sub Type Single Family Detached
Listing Status Sold
Purchase Type For Sale
Square Footage 1,792 sqft
Price per Sqft $187
Subdivision Eagle Run
MLS Listing ID 22019149
Sold Date 08/26/22
Bedrooms 3
Full Baths 2
Half Baths 1
Year Built 2009
Lot Size 3,920 Sqft
Acres 0.09
Property Description
Super cute Charleston ready for it's new owner! Conveniently located within minutes to I-26, you are just a hop skip and jump away to everything Charleston & Summerville has to offer. Make your way inside to find a spacious foyer, great room, dining room, walk-in laundry room, half bath for visiting guests, large kitchen and separate dining room. Upstairs includes 2 secondary bedrooms with a shared full bathroom and a HUGE master suite with private bathroom. Outside you will appreciate an attached 1 car garage, fenced yard with paver patio, and charming double porches. Tankless Hot Water Heater, Spacious Lot, & so much more to love. Below is a list of upgrades you will appreciate about this home.Interior Upgrades Include:
Smooth Ceilings Throughout
Handscraped Engineered Wood Flooring
Raised Panel Doors
Crown Molding
Brushed Nickel Hardware & Lighting
Recessed Lighting in Kitchen
Black Appliances to include Smooth top stove, dishwasher, microwave & refrigerator convey
Built-In Pantry
Tile Backsplash in Kitchen
Carpet & Ceiling Fans in all 3 bedrooms
His & Her's Closets in Master Suite
Sitting Room in Master Suite
Dual Vanities in Master Bathroom
Soaking Tub & Separate Shower in Master Bathroom
Enclosed Toiletry Area in Master Bathroom
Exterior Features include
Vinyl Siding
Fenced Backyard
Location
State SC
County Dorchester
Area 61 - N. Chas/Summerville/Ladson-Dor
Rooms
Primary Bedroom Level Upper
Master Bedroom Upper Ceiling Fan(s), Garden Tub/Shower, Multiple Closets, Sitting Room, Walk-In Closet(s)
Interior
Interior Features Ceiling - Smooth, Kitchen Island, Walk-In Closet(s), Ceiling Fan(s), Great, Separate Dining
Heating Heat Pump, Natural Gas
Cooling Central Air
Flooring Wood
Laundry Laundry Room
Exterior
Exterior Feature Balcony
Garage Spaces 1.0
Fence Fence - Wooden Enclosed
Porch Patio, Front Porch
Total Parking Spaces 1
Building
Lot Description 0 - .5 Acre
Story 2
Foundation Slab
Sewer Public Sewer
Water Public
Architectural Style Charleston Single
Level or Stories Two
New Construction No
Schools
Elementary Schools Oakbrook
Middle Schools Oakbrook
High Schools Ft. Dorchester
Others
Financing Cash,Conventional,FHA,VA Loan
Read Less
Want to know what your home might be worth? Contact us for a FREE valuation!

Our team is ready to help you sell your home for the highest possible price ASAP






