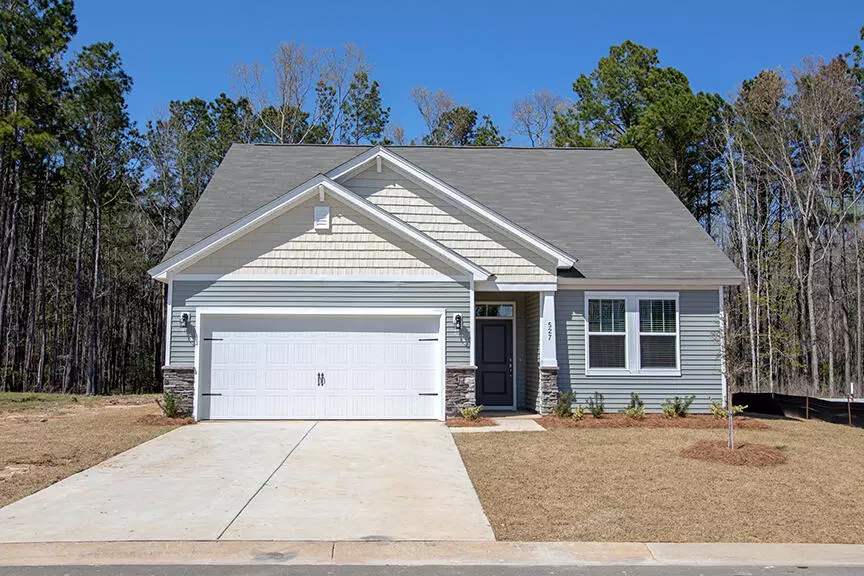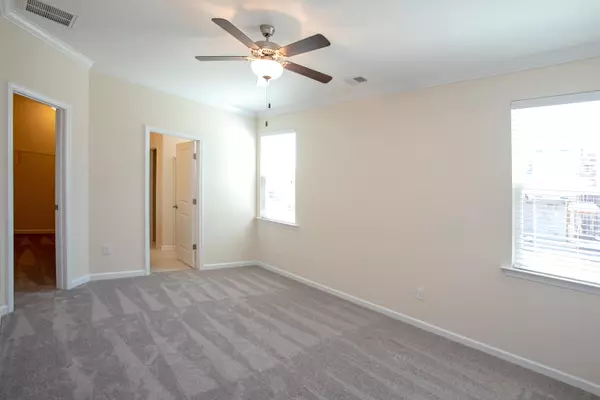Bought with NACA
$246,360
$246,360
For more information regarding the value of a property, please contact us for a free consultation.
702 Mason St Summerville, SC 29485
3 Beds
2 Baths
1,425 SqFt
Key Details
Sold Price $246,360
Property Type Single Family Home
Sub Type Single Family Detached
Listing Status Sold
Purchase Type For Sale
Square Footage 1,425 sqft
Price per Sqft $172
Subdivision Lincolnville Square
MLS Listing ID 21023743
Sold Date 08/26/22
Bedrooms 3
Full Baths 2
Year Built 2021
Lot Size 10,018 Sqft
Acres 0.23
Property Description
This floor plan is designed to make every square foot count. The kitchen boasts a full walk-in corner pantry as well as an island to maximize storage space. The kitchen opens to the dining room and family room, which offers a tray ceiling option that helps make this space feel very spacious. The master bedroom downstairs also has a tray ceiling option, and you'll find a very large walk-in closet in addition to a private linen closet and dual sink vanity. Two guest bedrooms share a full bath, making the Jasper a complete one story home. Or, add a second story option choosing between a huge bonus with double closets or a fourth bedroom with full bath and loft. If you're looking for the most affordable floor plan but don't want to compromise storage or function.
Location
State SC
County Charleston
Area 32 - N.Charleston, Summerville, Ladson, Outside I-526
Rooms
Primary Bedroom Level Lower
Master Bedroom Lower Ceiling Fan(s), Walk-In Closet(s)
Interior
Interior Features Ceiling - Smooth, High Ceilings, Ceiling Fan(s), Family
Heating Forced Air
Cooling Central Air
Flooring Laminate
Laundry Dryer Connection, Laundry Room
Exterior
Garage Spaces 2.0
Community Features Trash
Utilities Available Charleston Water Service, Dominion Energy
Roof Type Architectural
Porch Patio
Total Parking Spaces 2
Building
Lot Description 0 - .5 Acre
Story 1
Foundation Slab
Sewer Public Sewer
Water Public
Architectural Style Traditional
Level or Stories One
New Construction Yes
Schools
Elementary Schools Ladson
Middle Schools Deer Park
High Schools Stall
Others
Financing Cash, Conventional, FHA, State Housing Authority, VA Loan
Special Listing Condition 10 Yr Warranty
Read Less
Want to know what your home might be worth? Contact us for a FREE valuation!

Our team is ready to help you sell your home for the highest possible price ASAP






