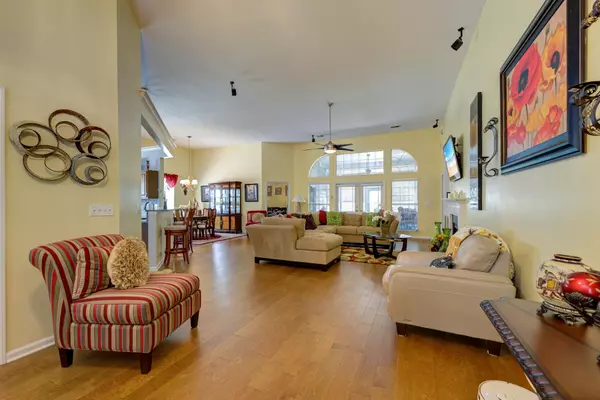Bought with Carolina One Real Estate
$370,999
$379,999
2.4%For more information regarding the value of a property, please contact us for a free consultation.
8504 Kennestone Ln North Charleston, SC 29420
3 Beds
2 Baths
2,296 SqFt
Key Details
Sold Price $370,999
Property Type Single Family Home
Sub Type Single Family Detached
Listing Status Sold
Purchase Type For Sale
Square Footage 2,296 sqft
Price per Sqft $161
Subdivision Whitehall
MLS Listing ID 22022283
Sold Date 09/27/22
Bedrooms 3
Full Baths 2
Year Built 1996
Lot Size 9,583 Sqft
Acres 0.22
Property Description
Welcome to a beautiful home located in a highly sought out neighborhood. As you enter you will see an open floor plan with brand new hard wood floors throughout the great room & foyer. Custom built-in cabinets in the great room for media equipment. The open flow of this home is ideal for family, entertaining, & functional living. The great room is completely open to the kitchen and dining area, with vaulted office and offers access to screened porch. The second bedroom can be used as an office located off of the great room with views of the backyard. This sizable room could also be a playroom or media room The master is ideally located away from the other bedrooms. With views of the backyard and private access to the screened porch you can relax and escape.The master bath features a tile floor with inlay design, separate tub & shower, upgraded dual vanity counters and cabinets and framed mirrors with gorgeous light fixture. The master closet is outfitted with a custom shelving system. The Large screened porch is a perfect place to sit and relax or dine, enjoy a morning cup of coffee, & enjoy the weather. The big, screened porch is accessible from the great room and bedroom. The patio is gorgeous, offering the ideal place to sit, entertain and be outside. The backyard features stunning landscaping including palm trees, a separate grilling patio, grass area and is completely enclosed by a wood privacy fence. Enjoy all this community has to offer with amenities such as a pool, tennis court, and playground
Location
State SC
County Dorchester
Area 61 - N. Chas/Summerville/Ladson-Dor
Region None
City Region None
Rooms
Primary Bedroom Level Lower
Master Bedroom Lower Ceiling Fan(s), Garden Tub/Shower, Outside Access, Walk-In Closet(s)
Interior
Interior Features High Ceilings, Garden Tub/Shower, Kitchen Island, Walk-In Closet(s), Ceiling Fan(s), Eat-in Kitchen, Family, Entrance Foyer, Great, Office, Pantry, Separate Dining, Sun
Heating Heat Pump
Cooling Central Air
Flooring Ceramic Tile, Wood
Fireplaces Number 1
Fireplaces Type Great Room, One
Laundry Laundry Room
Exterior
Garage Spaces 2.0
Fence Privacy, Fence - Wooden Enclosed
Community Features Park, Pool, Tennis Court(s), Trash, Walk/Jog Trails
Utilities Available Charleston Water Service, Dominion Energy
Roof Type Asphalt
Porch Patio, Screened
Total Parking Spaces 2
Building
Lot Description 0 - .5 Acre, High, Interior Lot, Level
Story 1
Foundation Slab
Sewer Public Sewer
Water Public
Architectural Style Traditional
Level or Stories One
New Construction No
Schools
Elementary Schools Eagle Nest
Middle Schools River Oaks
High Schools Ft. Dorchester
Others
Financing Any, Cash, Conventional, FHA, VA Loan
Read Less
Want to know what your home might be worth? Contact us for a FREE valuation!

Our team is ready to help you sell your home for the highest possible price ASAP






