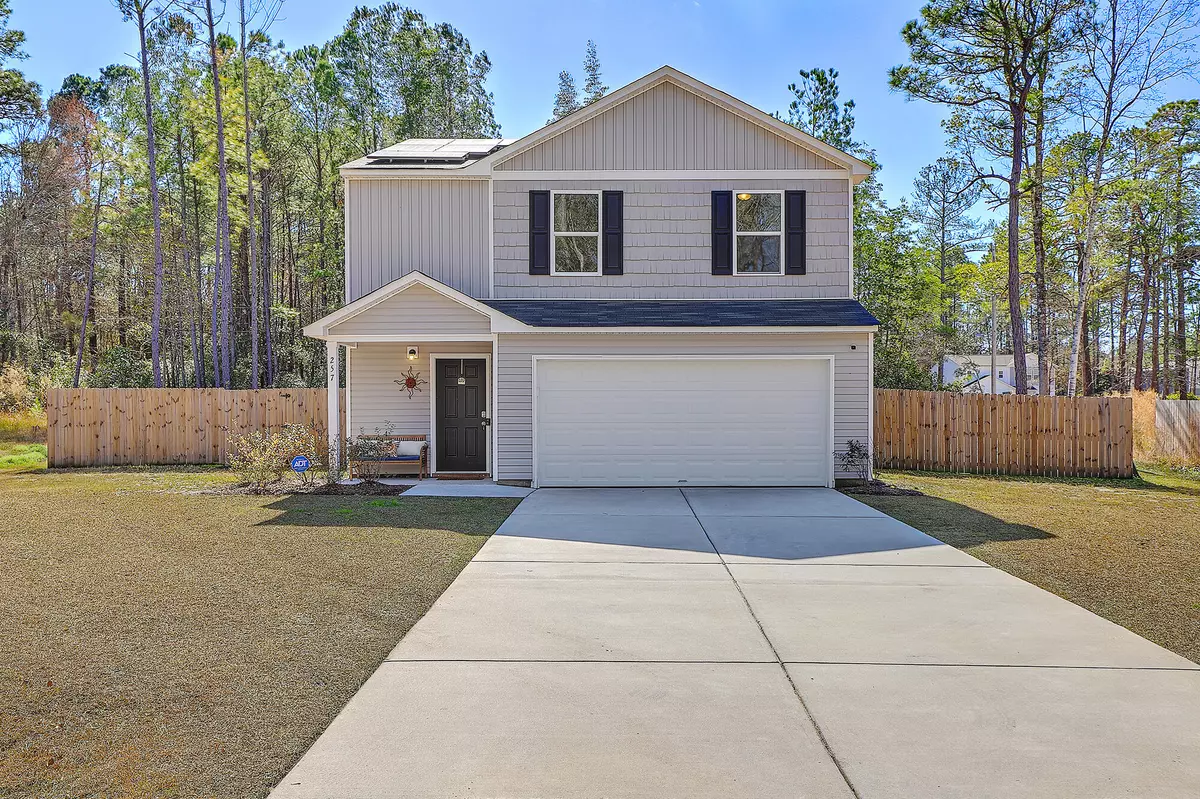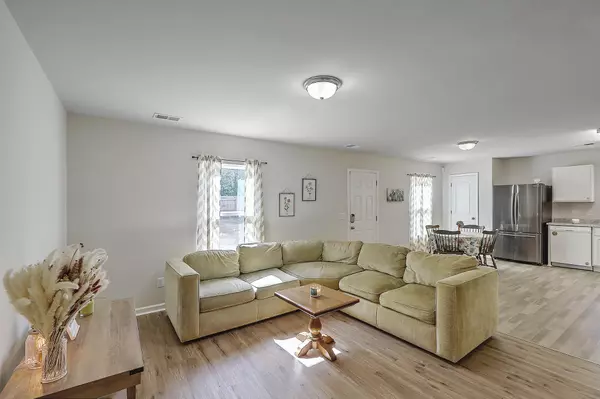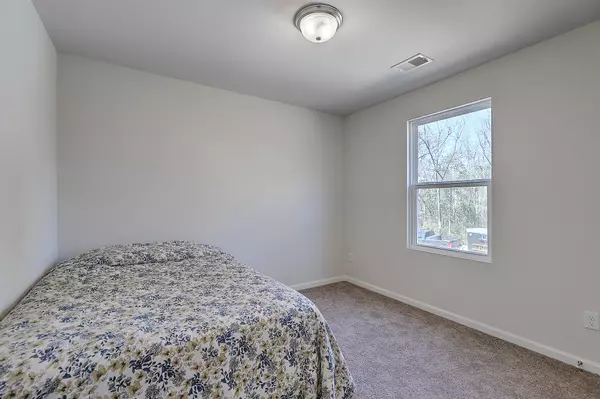Bought with Better Homes And Gardens Real Estate Palmetto
$239,500
$239,500
For more information regarding the value of a property, please contact us for a free consultation.
257 Waverly Rd Walterboro, SC 29488
3 Beds
2.5 Baths
1,522 SqFt
Key Details
Sold Price $239,500
Property Type Single Family Home
Sub Type Single Family Detached
Listing Status Sold
Purchase Type For Sale
Square Footage 1,522 sqft
Price per Sqft $157
Subdivision Longleaf
MLS Listing ID 22004250
Sold Date 03/31/22
Bedrooms 3
Full Baths 2
Half Baths 1
Year Built 2020
Lot Size 0.340 Acres
Acres 0.34
Property Description
This beautiful two-story, in Walterboro, offers homeowners a gorgeous layout, tree-lined backdrop and fine craftsmanship. From the charming exterior with window shutters sure to remind one of historic Charleston to the finishes within, each inch of this dwelling is sure to impress. Built in 2019, everything is in top shape and mint condition. Walking in, you are greeted by a well-lit foyer whose molding and vinyl wood-like flooring leads right into an inviting living room. The open floor plan also showcases the brilliant kitchen that offers a large stainless steel fridge, custom cabinetry, pantry and granite countertops. There's also a casual dining area located in the space that is very conducive to entertaining a number of guests.On the second level you'll find a sun-soaked master's suite, complete with spacious walk-in closet and ensuite bathroom. Dual vanities and overhead lighting add to the appeal. A loft area could work as an office, playroom, work out space or entertainment nook. A two-car garage, solar panels and separate laundry room round out this 1,600-square-foot abode. The roomy fenced back yard is framed by a wooded area offering both privacy and shade. If looking for a turn-key home, close to various shops, restaurants and more, this is certainly the one.
Location
State SC
County Colleton
Area 82 - Cln - Colleton County
Region None
City Region None
Rooms
Primary Bedroom Level Upper
Master Bedroom Upper Walk-In Closet(s)
Interior
Interior Features Walk-In Closet(s), Great, Living/Dining Combo, Loft, Pantry
Heating Heat Pump
Cooling Central Air
Flooring Vinyl
Laundry Laundry Room
Exterior
Exterior Feature Stoop
Garage Spaces 2.0
Fence Privacy
Roof Type Asphalt
Porch Front Porch
Total Parking Spaces 2
Building
Lot Description 0 - .5 Acre
Story 2
Foundation Slab
Sewer Septic Tank
Water Public
Architectural Style Traditional
Level or Stories Two
New Construction No
Schools
Elementary Schools Northside Elementary
Middle Schools Colleton
High Schools Colleton
Others
Financing Cash,Conventional,FHA,USDA Loan,VA Loan
Read Less
Want to know what your home might be worth? Contact us for a FREE valuation!

Our team is ready to help you sell your home for the highest possible price ASAP






