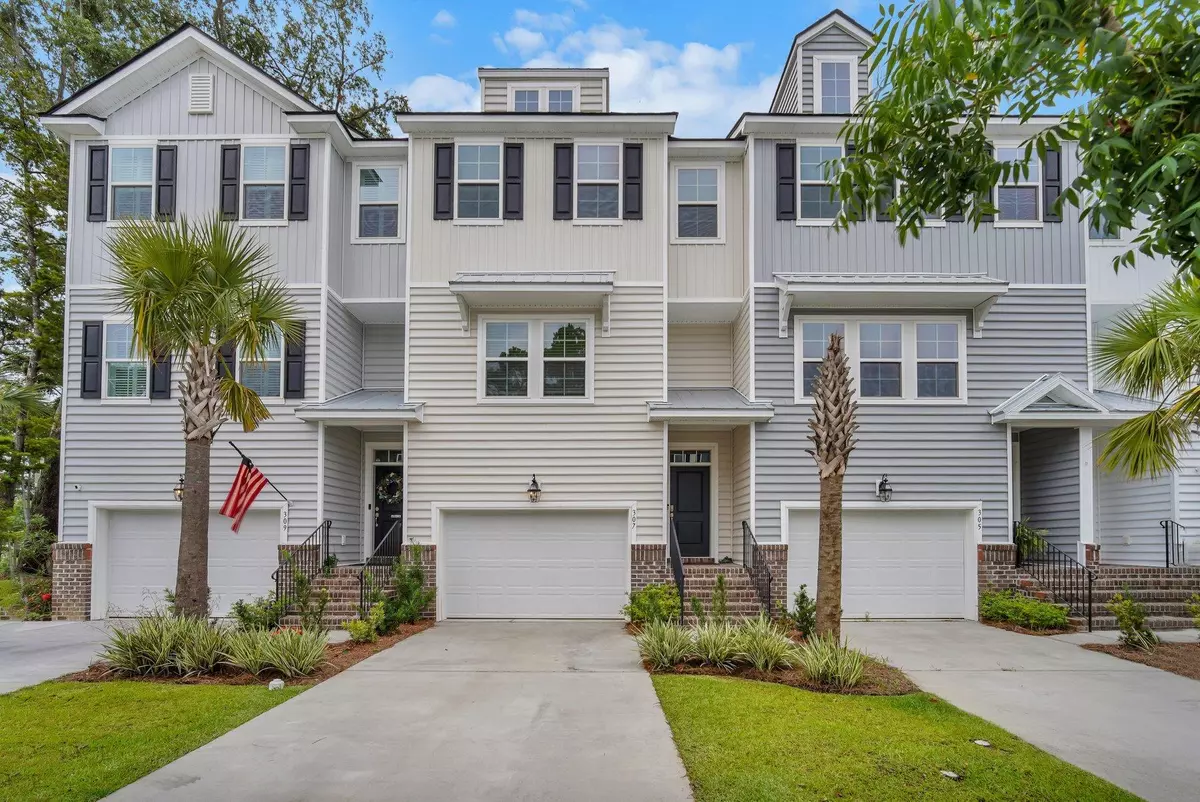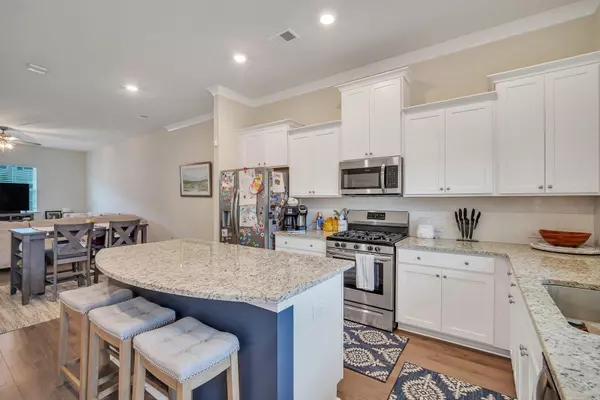Bought with Keller Williams Realty Charleston West Ashley
$355,000
$355,000
For more information regarding the value of a property, please contact us for a free consultation.
307 Spindlewood Way Charleston, SC 29414
3 Beds
3.5 Baths
2,394 SqFt
Key Details
Sold Price $355,000
Property Type Single Family Home
Sub Type Single Family Attached
Listing Status Sold
Purchase Type For Sale
Square Footage 2,394 sqft
Price per Sqft $148
Subdivision Grand Terrace
MLS Listing ID 21022479
Sold Date 10/08/21
Bedrooms 3
Full Baths 3
Half Baths 1
Year Built 2018
Lot Size 2,178 Sqft
Acres 0.05
Property Description
This newer home is absolutely gorgeous! The very open floor plan with a beautiful kitchen includes Quartz countertops, white cabinets, stainless appliances including a 5-burner gas stove, subway tile backsplash, added recessed lighting and walk-in pantry. Utilize the huge centered island for family and friend gatherings. The living and dining room are very open and lead right into the kitchen and light up with amazing natural light.The third floor has a large master bedroom with an ensuite bathroom with dual sinks, tiled shower and includes dual master closets. There is also a secondary bedroom with a separate full bathroom.The first floor is completely laminated, has a full bathroom w/ huge closet. This floor can be used as another master bedroom, office, playroom, etc.The balcony has gorgeous and endless sunrise views overlooking the pond. Stairway with oak treads to match durable laminate flooring on second level living space. The spacious garage with auto-opener has a new coat of epoxy finish for added protection. Backyard covered porch has been protected with an epoxy coating. Private fence backyard is gated for access to the pond.Elevator shaft is ready for elevator installation or use it for large closets/storage on each floor. Laundry room has added shelving and ample space to add more.
Location
State SC
County Charleston
Area 12 - West Of The Ashley Outside I-526
Rooms
Primary Bedroom Level Lower, Upper
Master Bedroom Lower, Upper Ceiling Fan(s), Dual Masters, Garden Tub/Shower, Outside Access, Walk-In Closet(s)
Interior
Interior Features Ceiling - Cathedral/Vaulted, Ceiling - Smooth, High Ceilings, Elevator, Garden Tub/Shower, Kitchen Island, Walk-In Closet(s), Ceiling Fan(s), Family, In-Law Floorplan, Pantry, Separate Dining
Heating Natural Gas
Cooling Central Air
Flooring Wood
Laundry Dryer Connection, Laundry Room
Exterior
Exterior Feature Balcony, Lawn Irrigation
Garage Spaces 1.0
Fence Fence - Wooden Enclosed
Community Features Lawn Maint Incl, Pool, Trash, Walk/Jog Trails
Utilities Available Charleston Water Service, Dominion Energy
Waterfront Description Pond Site
Roof Type Architectural
Porch Patio
Total Parking Spaces 1
Building
Lot Description 0 - .5 Acre
Story 3
Foundation Slab
Sewer Public Sewer
Water Public
Level or Stories 3 Stories
New Construction No
Schools
Elementary Schools Drayton Hall
Middle Schools West Ashley
High Schools West Ashley
Others
Financing Any,Cash
Read Less
Want to know what your home might be worth? Contact us for a FREE valuation!

Our team is ready to help you sell your home for the highest possible price ASAP






