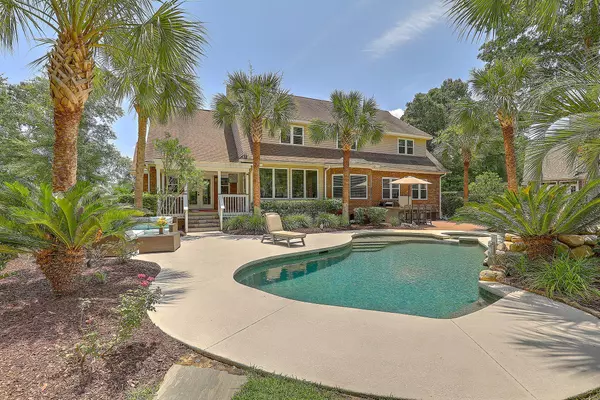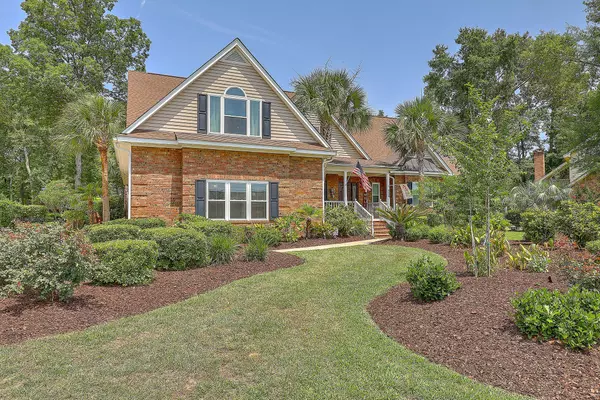Bought with Changing Lives Forever Home Solutions
$745,000
$760,000
2.0%For more information regarding the value of a property, please contact us for a free consultation.
8638 Arthur Hills Cir North Charleston, SC 29420
4 Beds
3.5 Baths
4,887 SqFt
Key Details
Sold Price $745,000
Property Type Single Family Home
Sub Type Single Family Detached
Listing Status Sold
Purchase Type For Sale
Square Footage 4,887 sqft
Price per Sqft $152
Subdivision Coosaw Creek Country Club
MLS Listing ID 22016098
Sold Date 09/08/22
Bedrooms 4
Full Baths 3
Half Baths 1
Year Built 1999
Lot Size 0.390 Acres
Acres 0.39
Property Description
Prepare to be impressed when you see all of the features that have fallen into place here in this beautiful Coosaw Creek Country Club golf course home! With 4 bedrooms PLUS a FROG/Recreation Room AND a 3rd Floor Work Out Studio, there's no shortage of space for your family here! The indoor finishes and layout are certainly impressive but, wait till you see the outdoor living! You'll get lots of enjoyment out of your very own backyard paradise overlooking the pond and the number 15 tee box, complete with a salt water heated inground pool and spa! This resort-style pool features a pebble stone finish and a gorgeous rock water fall. Love to grill? The outdoor kitchen including a granite bar top sitting area with umbrella atop a large custom pavered patio has a high-end Napoleon grillwith a separate searing station. This brings the idea of outdoor cooking to a new level!
Lush landscaping adds privacy while you are sunbathing or cooling off in your pool. A covered patio area off the Sunroom is perfect for getting some shade while still enjoying this outdoor space. You'll enjoy endless hours of outdoor entertainment with family and friends or just relaxing and soaking in all this backyard oasis has to offer. It's like being on vacation each time you step into your backyard!
Inside you'll find an easy flowing floor plan with formal Dining, Formal Living/Office space, large updated Kitchen that opens to a spacious Family Room. Hardwoods have been refinished with a modern matte finish for an elegant look and feel.
The First-Floor Owners' Suite has a deluxe bathroom with an oversized multi-head rainshower and a deep soaking whirlpool tub plus TWO closets (one of which a "California Closet"). Your Owners' Suite makes for a great place to retreat to at the end of your busy day.
Upstairs is where you'll find a second owners' suite with ensuite deluxe bathroom; two more large secondary bedrooms with spacious walk-in closets round out the upstairs bedrooms.
In addition to the bedrooms upstairs, you'll find a FROG/Recreation Room with TONS of storage space on either side of the knee walls. The two Midway Exotica car racing vide machines will convey. There is another upstairs flex space which would make a great place for either a home office or a homeschool or music room, etc. Lots of possibilities here. There is a large walk-in cedar closet here in this flex space for your storage needs.
In addition to the first two floors of this home, there is a finished THIRD FLOOR Gym/exercise space complete with Gold's Gym vertical free weightlifting machine and Stepping workout machine, all which convey! This floor also has its own separate HVAC zone system for optimum comfort.
Speaking of comfort, the two HVAC systems were replaced in 2017 and include wifi thermostats and, there is a ductless mini-split HVAC system with remote control in the garage, also replaced in 2017. That's right...you'll even be comfortable while you work inside your garage.
A Generac natural gas standby generator was installed in 2020... just one more added comfort feature that this home offers!
Some other features include NEW WINDOWS THROUGHOUT (with exception of the Sunroom); security system with Skybell and auto door lock with key pad (phone App for remote control); LeafFilter® Gutter system; wifi controlled new Rainbird irrigation system; 35+ landscape lights around the home, central vaccuum system, etc. There are just too many features and updates to note here but, a complete list is attached. Refrigerator, Washer and Dryer all will convey with the home. Don't delay in seeing this great home today!
Coosaw Creek Country Club is one of the area's most prestigious gated golf course communities with a full-service country club offering golf, tennis, swim, pickle ball and an array of community events for all ages! The Palmetto Bar and Grill located in the Clubhouse is open Tuesday through Saturday with frequent special events. The golf course is an Arthur Hills classic and rated a "must play" with four stars by Golf Digest. Located just a short drive from Boeing, the airport, Joint Base Charleston and lots of shopping, hospitals, downtown historic Charleston, and just 40 mins to the beaches! There is a one-time equity fee of $4,500 for all new owners and annual country club dues of $3,911.25 plus a quarterly food/bev minimum of $150. Annual HOA dues are $1,518 which includes 24-hr staffed security gate and all common area upkeep including landscaping, pond maintenance, and lighting throughout the community.
Location
State SC
County Dorchester
Area 61 - N. Chas/Summerville/Ladson-Dor
Rooms
Primary Bedroom Level Lower
Master Bedroom Lower Ceiling Fan(s), Multiple Closets, Walk-In Closet(s)
Interior
Interior Features Ceiling - Smooth, High Ceilings, Kitchen Island, Walk-In Closet(s), Ceiling Fan(s), Bonus, Eat-in Kitchen, Family, Formal Living, Entrance Foyer, Game, Pantry, Separate Dining, Sun
Heating Electric, Heat Pump, Natural Gas
Cooling Central Air
Flooring Slate, Wood
Fireplaces Number 2
Fireplaces Type Family Room, Gas Connection, Gas Log, Other (Use Remarks), Two
Laundry Laundry Room
Exterior
Garage Spaces 2.0
Pool In Ground
Community Features Clubhouse, Gated, Golf Course, Park, Pool, RV/Boat Storage, Security, Tennis Court(s), Trash
Utilities Available Dominion Energy, Dorchester Cnty Water and Sewer Dept
Waterfront Description Pond
Roof Type Architectural
Porch Covered, Front Porch
Total Parking Spaces 2
Private Pool true
Building
Lot Description 0 - .5 Acre, On Golf Course
Story 3
Foundation Crawl Space
Sewer Public Sewer
Water Public
Architectural Style Traditional
Level or Stories 3 Stories
New Construction No
Schools
Elementary Schools Joseph Pye
Middle Schools River Oaks
High Schools Ft. Dorchester
Others
Financing Any
Read Less
Want to know what your home might be worth? Contact us for a FREE valuation!

Our team is ready to help you sell your home for the highest possible price ASAP






