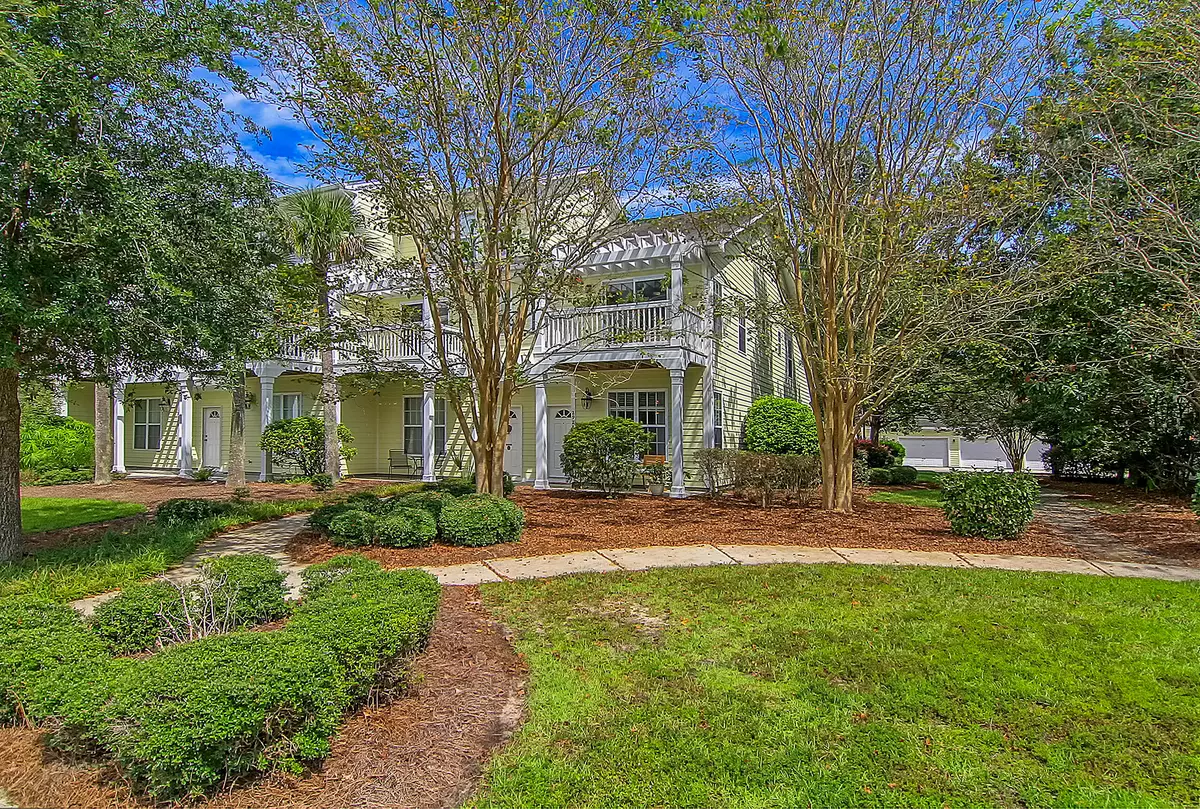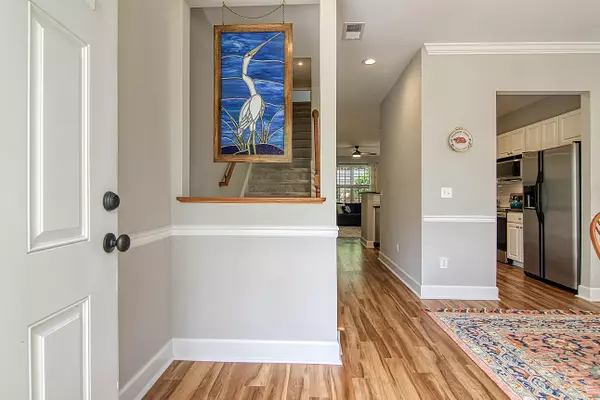Bought with Coldwell Banker Realty
$375,000
$375,000
For more information regarding the value of a property, please contact us for a free consultation.
2928 Sugarberry Ln Johns Island, SC 29455
3 Beds
2.5 Baths
1,750 SqFt
Key Details
Sold Price $375,000
Property Type Single Family Home
Sub Type Single Family Attached
Listing Status Sold
Purchase Type For Sale
Square Footage 1,750 sqft
Price per Sqft $214
Subdivision Whitney Lake
MLS Listing ID 22023643
Sold Date 11/02/22
Bedrooms 3
Full Baths 2
Half Baths 1
Year Built 2007
Lot Size 2,613 Sqft
Acres 0.06
Property Description
Have you been looking for the perfect coastal townhouse on Johns Island? This immaculate move-in ready end unit will have you captured as soon as you walk in the front door. Comfortably situated with a beautiful sidewalk and peaceful landscaping, you'll be struck by the tranquility it envelopes, with conveniences and downtown Charleston literally minutes away. Upon entering the front door, you will be greeted by a formal dining room with plenty of natural light and views of the greenery. As you proceed down the hall, you'll find a wonderful kitchen complete with a new stove and lots of elbow room to prepare just about anything for entertaining and meals. The serving bar counter allows for additional seating opens into the main living area. You'll love the private outdoor covered patiolarge enough for a large table, chairs, with a grill or barbecue. An additional outdoor access storage closet makes it easy to stow those larger items like bicycles, surfboards, or other equipment.
Heading up the stairs you'll love the clean crisp feeling of the 3 bedrooms. The master bedroom features a private balcony with pergola and slider doors along with his and her closets. Lots of natural light enters this space along with the master bath, which includes a stand-up shower and garden tub. Proceeding down the hall you'll find the washer and dryer along with another full bath utilizing a dual entry into the hall and second bedroom. The third bedroom doubles as home office and can easily be utilized for other functions. In addition, the Whitney Lake development offers several areas for dog walkers, kayak and paddle board storage areas, a covered dock and scenic trails. Within minutes you can be at some of the best restaurants and watering holes in Charleston including the Royal Tern, Minero, Wild Olive, Tattooed Moose, Estuary Beans & Barley, Low Tide Brewing, and Charleston Distilling to name a few. For the beach lovers and golfers, Kiawah and Seabrook Islands are just 20 minutes away.
Come enjoy all that the Lowcountry has to offer and make sure to book your showing today as this townhome won't last long on the market!
Location
State SC
County Charleston
Area 23 - Johns Island
Region None
City Region None
Rooms
Primary Bedroom Level Upper
Master Bedroom Upper Ceiling Fan(s), Multiple Closets, Walk-In Closet(s)
Interior
Interior Features Ceiling - Smooth, High Ceilings, Garden Tub/Shower, Walk-In Closet(s), Ceiling Fan(s), Family, Entrance Foyer, Pantry, Separate Dining, Utility
Heating Electric, Heat Pump
Cooling Central Air
Flooring Vinyl, Wood
Exterior
Exterior Feature Balcony, Lawn Irrigation
Fence Privacy
Community Features Dock Facilities, Lawn Maint Incl, Trash, Walk/Jog Trails
Utilities Available Berkeley Elect Co-Op, John IS Water Co
Roof Type Architectural
Porch Covered, Front Porch
Building
Lot Description High, Level
Story 2
Foundation Slab
Sewer Public Sewer
Water Public
Level or Stories Two
New Construction No
Schools
Elementary Schools Angel Oak
Middle Schools Haut Gap
High Schools St. Johns
Others
Financing Cash, Conventional, FHA, VA Loan
Read Less
Want to know what your home might be worth? Contact us for a FREE valuation!

Our team is ready to help you sell your home for the highest possible price ASAP






