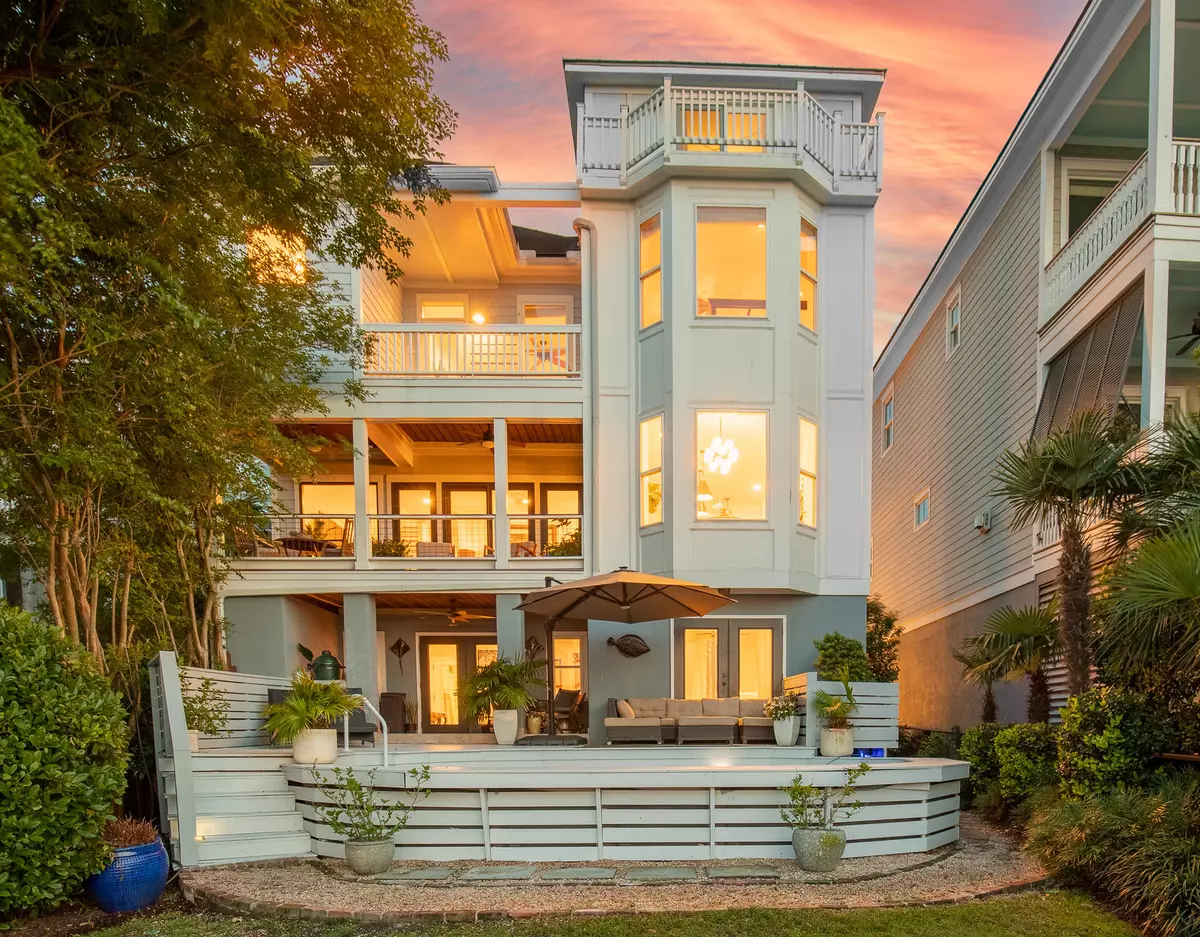Bought with Dunes Properties
$1,710,000
$1,790,000
4.5%For more information regarding the value of a property, please contact us for a free consultation.
4 Parrothead Ln Charleston, SC 29403
5 Beds
4.5 Baths
4,200 SqFt
Key Details
Sold Price $1,710,000
Property Type Single Family Home
Sub Type Single Family Detached
Listing Status Sold
Purchase Type For Sale
Square Footage 4,200 sqft
Price per Sqft $407
Subdivision Lowndes Pointe
MLS Listing ID 21012632
Sold Date 07/16/21
Bedrooms 5
Full Baths 4
Half Baths 1
Year Built 2007
Lot Size 6,969 Sqft
Acres 0.16
Property Description
A waterfront paradise in a Downtown location - what could possibly be better? Lowndes Pointe is a secluded luxury neighborhood that boasts expansive Ashley River views and a deep water community dock with boat slips. With only 30 homes, this sought after waterfront neighborhood is less than 10 minutes to Marion Square, King Street restaurants and shopping, MUSC, Roper and VA hospitals, and 10 minutes to the Charleston International Airport. 4 Parrothead Lane is a custom built home on one of the largest lots in the neighborhood, enjoying long distance views, over 1000 square feet of decks on multiple levels, and a sparkling salt water pool. Expertly crafted, with high-end materials such as shiplap, heart pine floors, custom built-ins, and mahogany doors, this home is also full of fun withspace for everyone! On the main level, you'll find a marvelous custom kitchen with an expansive island and breakfast nook, opening up to the family room and jaw dropping views across the marsh and Ashley River. For more intimate settings, the dining room and living room offer space to linger and lounge. Upstairs, the stunning owners suite is over 700 square feet and includes multiple walk-in closets, a large ensuite bathroom with expansive shower, Victoria & Albert Slipper tub and double vanity. A custom-built ship's ladder leads to a spectacular "Tower Room" with outdoor access and sweeping views of the Ashley River. Escape here for quiet contemplation, art inspiration, or private office. Two additional bedrooms and a bath round out this floor. As an added bonus, the top floor includes a bonus/playroom and a full bath and 5th bedroom - perfect for a teenager or great as private guest quarters.
Swimming anyone? The lower level is the most fun, with a grill and lounge area opening to a heated saltwater pool overlooking the fenced in backyard with long-distance views across the marsh. Here you'll also find a guest suite, full bath, and sitting room. This is a perfect mother-in-law suite, at home office, or great entertaining space! Finally, the two car garage includes a large workshop for all your fishing gear and tools. The Lowndes Point community dock allows deep water docking of up to an 80' boat and some of the best crabbing, fishing and shrimping in Charleston! And don't forget to take in the sunset here! It's extraordinary. All of the Lowcountry in one amazing home!
Location
State SC
County Charleston
Area 52 - Peninsula Charleston Outside Of Crosstown
Rooms
Primary Bedroom Level Upper
Master Bedroom Upper Multiple Closets, Outside Access, Walk-In Closet(s)
Interior
Interior Features Ceiling - Smooth, High Ceilings, Elevator, Kitchen Island, Walk-In Closet(s), Ceiling Fan(s), Central Vacuum, Bonus, Eat-in Kitchen, Formal Living, Great, In-Law Floorplan, Separate Dining
Heating Heat Pump
Cooling Central Air
Flooring Ceramic Tile, Wood
Fireplaces Number 1
Fireplaces Type Living Room, One
Laundry Dryer Connection
Exterior
Exterior Feature Lawn Irrigation
Garage Spaces 2.0
Fence Fence - Wooden Enclosed
Pool Above Ground, Pool - Elevated
Community Features Dock Facilities
Utilities Available Charleston Water Service, Dominion Energy
Waterfront Description Marshfront, River Access
Roof Type Architectural
Porch Deck, Porch - Full Front
Total Parking Spaces 2
Private Pool true
Building
Lot Description 0 - .5 Acre
Story 3
Foundation Raised
Sewer Public Sewer
Water Public
Architectural Style Contemporary
Level or Stories Multi-Story
New Construction No
Schools
Elementary Schools James Simons
Middle Schools Simmons Pinckney
High Schools Burke
Others
Financing Cash, Conventional
Read Less
Want to know what your home might be worth? Contact us for a FREE valuation!

Our team is ready to help you sell your home for the highest possible price ASAP






