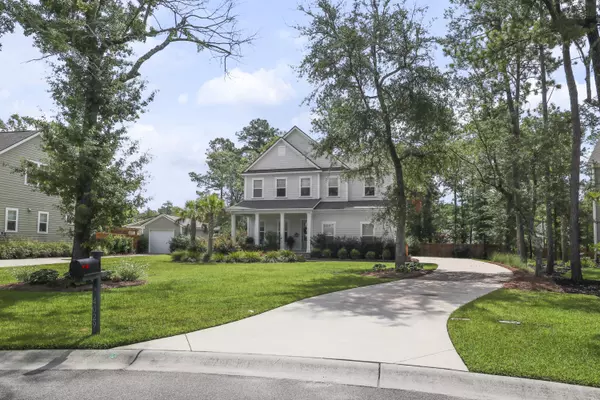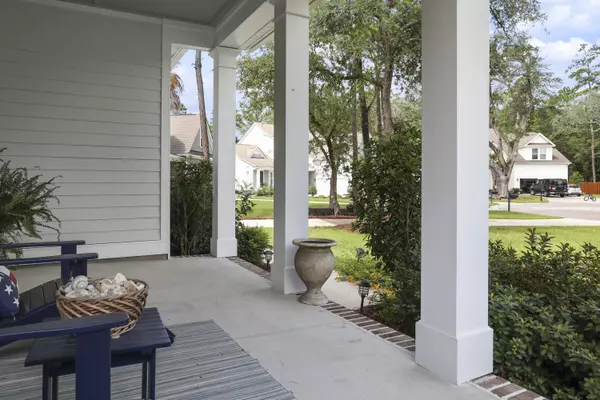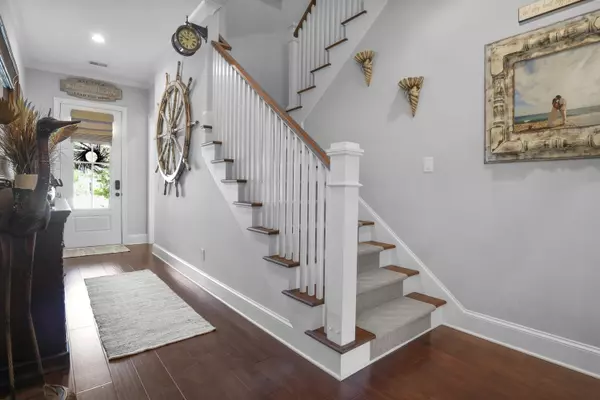Bought with Jason Mitchell Real Estate South Carolina LLC
$695,000
$695,000
For more information regarding the value of a property, please contact us for a free consultation.
4029 Cascades Thrust Summerville, SC 29483
5 Beds
3.5 Baths
3,458 SqFt
Key Details
Sold Price $695,000
Property Type Single Family Home
Sub Type Single Family Detached
Listing Status Sold
Purchase Type For Sale
Square Footage 3,458 sqft
Price per Sqft $200
Subdivision The Summit
MLS Listing ID 22018602
Sold Date 11/16/22
Bedrooms 5
Full Baths 3
Half Baths 1
Year Built 2017
Lot Size 0.390 Acres
Acres 0.39
Property Description
Stunning lowcountry home in a private and peaceful cul-de-sac setting! The lot spans .39 acres and has been professionally landscaped. A wide porch graces the front of the home, while the welcoming foyer flows into an open concept floor plan. The gourmet kitchen offers light grey cabinetry with crown molding, granite countertops, stainless steel appliances including a gas range, and glass subway tile backsplash. The kitchen island is wrapped in shiplap, has gorgeous pendant lighting, large stainless steel sink and space for casual dining. Any chef will enjoy this dream pantry with custom built-ins; it's simply over the top. Relax in the family room by the gas fireplace with a shiplap accent wall. The dining area sits next to the family room and can easily accommodatea large family gathering.
Sliding doors lead you to the screen porch overlooking the professionally landscaped and fully fenced yard. The 5-foot privacy fence and mature landscaping create the perfect place to rest and relax. The screened porch has custom roll down opaque shades. The primary bedroom is conveniently located on the 1st floor and offers beautiful views of the backyard. The primary bathroom has 2 separate vanities with stylish square sinks and light grey cabinetry. The large walk-in shower is tiled along with the bathroom floor. Enjoy the custom built-in closet system. This home has lots of extra storage, including a door in the closet leading to more storage under the staircase.
A powder room with square pedestal sink can be found at the front of the home. Hardwood floors span the main living space as well as the staircase leading to the 2nd floor. An open loft area/2nd family room greets you at the top of the stairs, a perfect space for family gatherings. The 2nd floor has 4 bedrooms, 2 bathrooms, an office, laundry room and lots of storage! Two guest bedrooms share a jack-and-jill private bathroom. All the bedrooms have walk-in closets. You will find custom lighting or ceiling fans in each bedroom along with neutral paint colors throughout. Every window has custom, woven shades which gives it a coastal look and feel. All rooms in the home have 5-panel doors.
This home comes complete with a 2-car garage, gutters, irrigation, and the sellers added an extra parking pad to the driveway. This gorgeous home is in excellent condition, has many custom features and is simply perfect!
Location
State SC
County Dorchester
Area 63 - Summerville/Ridgeville
Rooms
Primary Bedroom Level Lower
Master Bedroom Lower Ceiling Fan(s), Walk-In Closet(s)
Interior
Interior Features Ceiling - Smooth, High Ceilings, Kitchen Island, Walk-In Closet(s), Ceiling Fan(s), Bonus, Eat-in Kitchen, Family, Entrance Foyer, Pantry, Separate Dining, Study
Heating Natural Gas
Cooling Central Air
Flooring Ceramic Tile, Wood
Fireplaces Number 1
Fireplaces Type Family Room, Gas Log, One
Laundry Laundry Room
Exterior
Garage Spaces 2.0
Fence Fence - Wooden Enclosed
Community Features Trash
Roof Type Architectural
Porch Front Porch, Screened
Total Parking Spaces 2
Building
Lot Description Cul-De-Sac, Level
Story 2
Foundation Slab
Sewer Public Sewer
Water Public
Architectural Style Traditional
Level or Stories Two
New Construction No
Schools
Elementary Schools Alston Bailey
Middle Schools Alston
High Schools Summerville
Others
Financing Any
Read Less
Want to know what your home might be worth? Contact us for a FREE valuation!

Our team is ready to help you sell your home for the highest possible price ASAP






