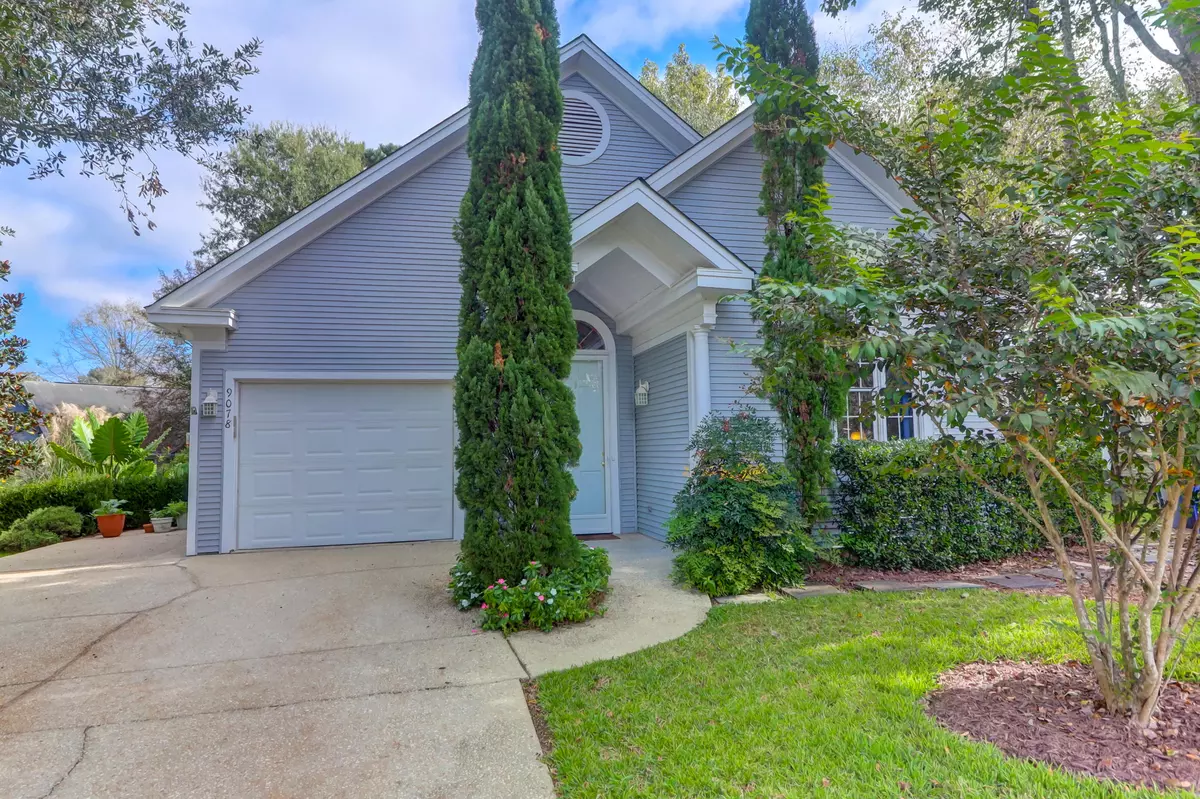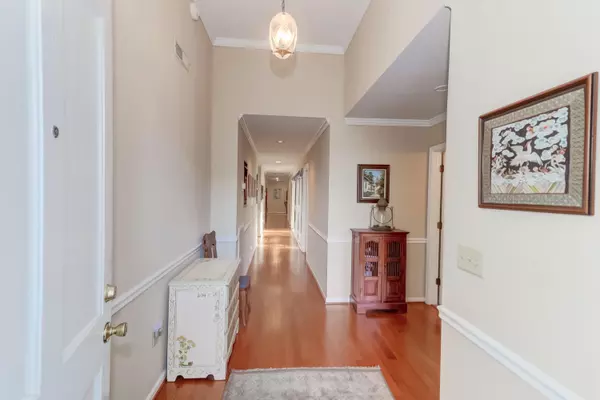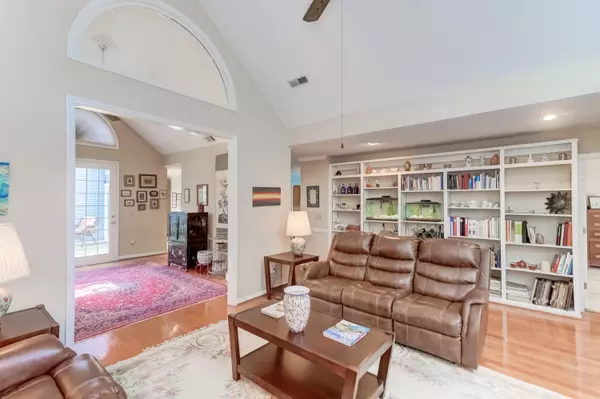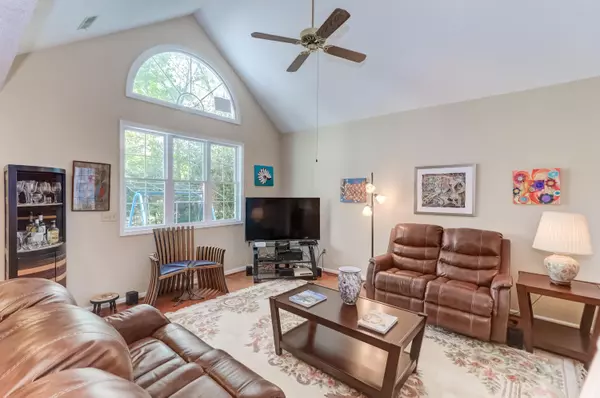Bought with Peace Sotheby's International Realty
$252,000
$270,000
6.7%For more information regarding the value of a property, please contact us for a free consultation.
9078 Hadley Ct North Charleston, SC 29406
3 Beds
2 Baths
2,096 SqFt
Key Details
Sold Price $252,000
Property Type Single Family Home
Sub Type Single Family Detached
Listing Status Sold
Purchase Type For Sale
Square Footage 2,096 sqft
Price per Sqft $120
Subdivision Elms Of Charleston
MLS Listing ID 20029652
Sold Date 02/23/21
Bedrooms 3
Full Baths 2
Year Built 1988
Lot Size 8,276 Sqft
Acres 0.19
Property Description
A home that incorporates its gardens serves as balm for the soul, and this residence in The Elms of Charleston is just that. Every room revels in daylight, anchored by a central patio that has entries from the study, living room and kitchen area.High windows and vaulted ceilings of both the living room and formal sitting room imparts a grandiose ambiance, and a cozy comfort from the books and heirlooms adorning the built-in full height shelving. The primary suite on the rear of the home - separate from the living spaces and guest suite - integrates the rear gardens through its own private patio outlined by a screen of blooming camellias and other native ornamentals.The guest suite at the front of the home provides privacy for visiting family who will relish visiting you at The Elms!
Location
State SC
County Charleston
Area 32 - N.Charleston, Summerville, Ladson, Outside I-526
Rooms
Primary Bedroom Level Lower
Master Bedroom Lower Ceiling Fan(s), Outside Access, Walk-In Closet(s)
Interior
Interior Features Ceiling - Cathedral/Vaulted, Ceiling - Smooth, High Ceilings, Walk-In Closet(s), Ceiling Fan(s), Eat-in Kitchen, Family, Formal Living, Entrance Foyer, Separate Dining
Heating Heat Pump
Cooling Central Air
Flooring Ceramic Tile, Wood
Laundry Dryer Connection
Exterior
Exterior Feature Stoop
Garage Spaces 1.0
Community Features Clubhouse, Fitness Center, Gated, Lawn Maint Incl, Pool, Tennis Court(s), Trash
Utilities Available Charleston Water Service, Dominion Energy
Roof Type Asphalt
Porch Patio
Total Parking Spaces 1
Building
Lot Description 0 - .5 Acre, Cul-De-Sac, Level
Story 1
Foundation Slab
Sewer Public Sewer
Water Public
Architectural Style Ranch
Level or Stories One
New Construction No
Schools
Elementary Schools A. C. Corcoran
Middle Schools Deer Park
High Schools Stall
Others
Financing Cash,Conventional,FHA,VA Loan
Special Listing Condition 55+ Community
Read Less
Want to know what your home might be worth? Contact us for a FREE valuation!

Our team is ready to help you sell your home for the highest possible price ASAP






