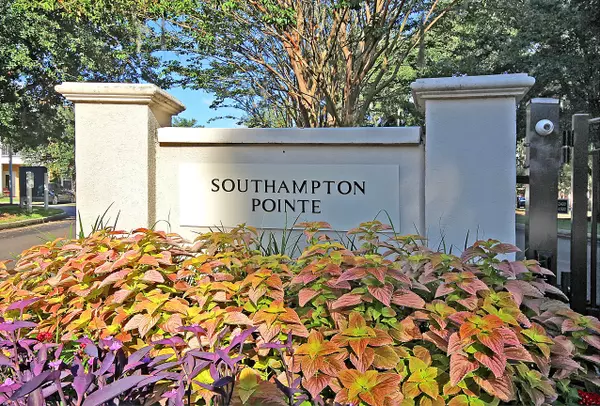Bought with EXP Realty LLC
$300,000
$289,000
3.8%For more information regarding the value of a property, please contact us for a free consultation.
2011 Chatelain Way Mount Pleasant, SC 29464
2 Beds
2 Baths
1,057 SqFt
Key Details
Sold Price $300,000
Property Type Single Family Home
Sub Type Single Family Attached
Listing Status Sold
Purchase Type For Sale
Square Footage 1,057 sqft
Price per Sqft $283
Subdivision Southampton Pointe
MLS Listing ID 21016938
Sold Date 09/13/21
Bedrooms 2
Full Baths 2
Year Built 1999
Property Description
Low-maintenance living in the gated community of Southampton Pointe in Mount Pleasant awaits you with this first floor unit. This two bedroom, two full bath unit has everything you need with light colored laminate floors, baseboard molding, crown molding and a neutral color palette. The spacious living area opens to the galley kitchen with its breakfast bar seating area, white cabinets and breakfast nook. From here you can access the patio and outdoor storage closet. The owner's suite has a walk-in closet and en-suite full bath. For added privacy the other bedroom and full bath is located at the opposite end of the home. There also a laundry room. Additional features include fresh interior paint, new porcelain tiles, new baseboards, new doorframes, new HVAC, and a new outside condenser.This gated community has secure entry and wonderful amenities with boat storage, tennis courts, a sparkling pool and club house with a fitness center. This Mount Pleasant location is approximately 1.3 miles from shopping and dining at Towne Centre, approximately 5.7 miles from Sullivan's Island and Isle of Palms, and approximately 6.6 miles from downtown Charleston. Whether you're interested in moving in or an investment opportunity, this is a great option! Book your showing today!
Location
State SC
County Charleston
Area 42 - Mt Pleasant S Of Iop Connector
Rooms
Primary Bedroom Level Lower
Master Bedroom Lower Ceiling Fan(s), Walk-In Closet(s)
Interior
Interior Features Ceiling - Blown, Walk-In Closet(s), Ceiling Fan(s), Eat-in Kitchen, Family
Cooling Central Air
Flooring Laminate, Other
Laundry Dryer Connection
Exterior
Community Features Clubhouse, Fitness Center, Gated, Pool, Tennis Court(s)
Utilities Available Dominion Energy, Mt. P. W/S Comm
Porch Covered
Building
Story 1
Foundation Slab
Sewer Public Sewer
Water Public
Level or Stories One
New Construction No
Schools
Elementary Schools James B Edwards
Middle Schools Moultrie
High Schools Lucy Beckham
Others
Financing Any
Read Less
Want to know what your home might be worth? Contact us for a FREE valuation!

Our team is ready to help you sell your home for the highest possible price ASAP






