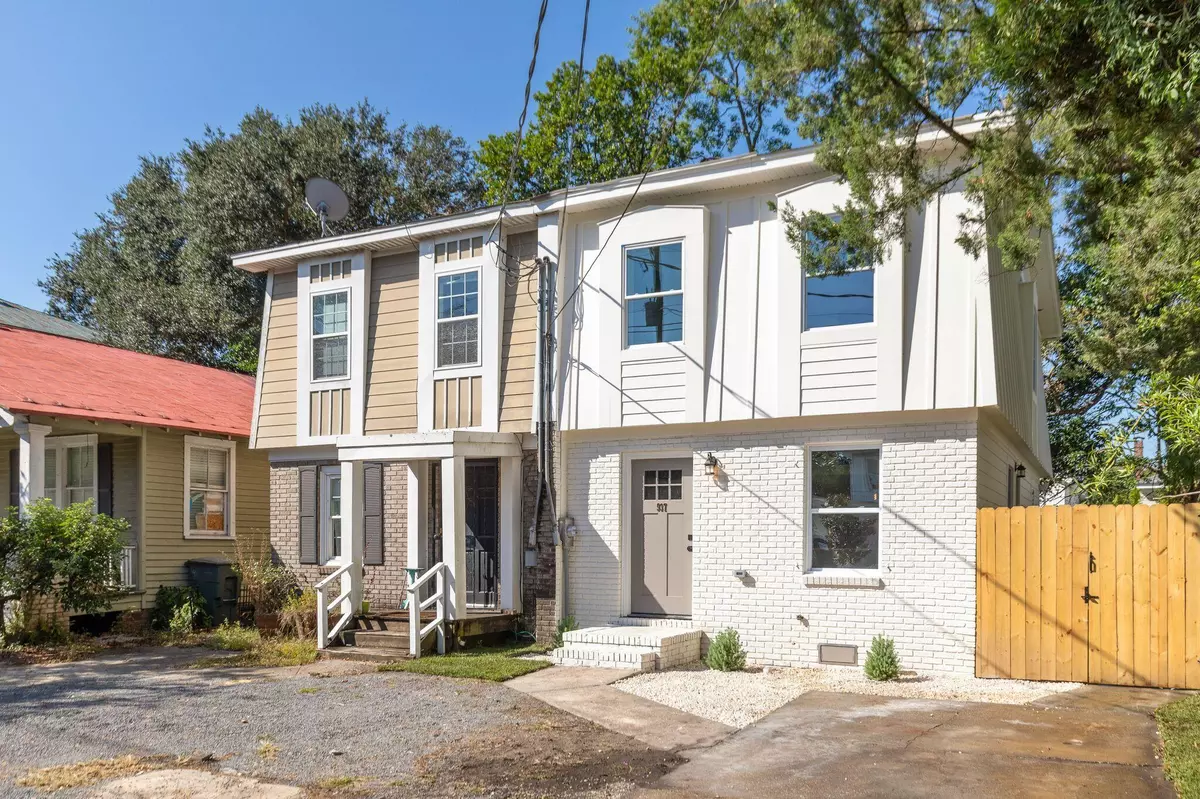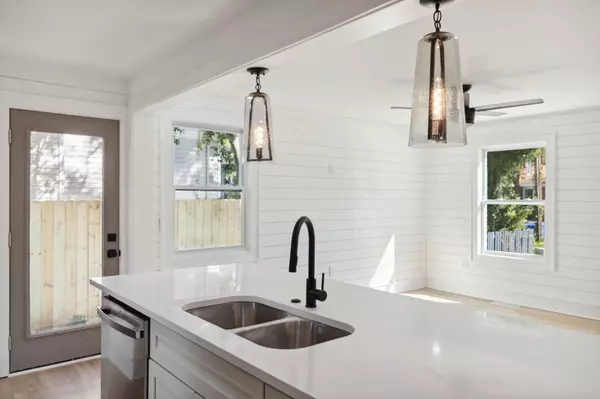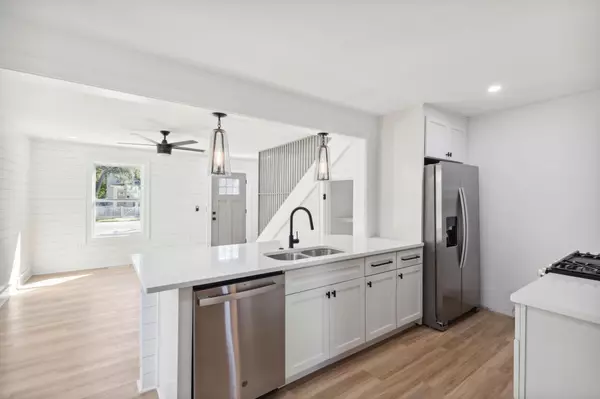Bought with Matt O'Neill Real Estate
$500,000
$499,000
0.2%For more information regarding the value of a property, please contact us for a free consultation.
937 Rutledge Ave #B Charleston, SC 29403
3 Beds
3 Baths
1,376 SqFt
Key Details
Sold Price $500,000
Property Type Single Family Home
Sub Type Single Family Attached
Listing Status Sold
Purchase Type For Sale
Square Footage 1,376 sqft
Price per Sqft $363
Subdivision Wagener Terrace
MLS Listing ID 22027071
Sold Date 11/21/22
Bedrooms 3
Full Baths 3
Year Built 1972
Lot Size 2,613 Sqft
Acres 0.06
Property Description
Fabulously updated townhome located in Wagener Terrace. Welcome home to 937 Rutledge Ave! This sweet little home features 3 bed and 3 full bathroom . The main level has an open kitchen living area floor plan with beautiful custom cabinets and marble countertops. New Stainless appliances round out this lovely living space. There is a ground floor bedroom beyond the kitchen with a huge closet and private access to the full bathroom. Upstairs you will find 2 additional bedrooms - The primary bedroom suite is located at the front of the home and has its own ensuite bathroom - very impressive! This bedroom also boast 2 closets! Down the hall is the laundry area which will easily fit full size machines! The 3rd bed and bath are both at the back of the home This urban townhome has its ownfenced in yard - perfect for kids, pets or BBQ.
Located in the highly sought after Wagener Terrace Neighborhood, less than a mile away from Hampton, McMahon & Hester Parks. 937 Rutledge Ave is a few minutes drive to the Citadel, Joe Riley Riverdogs Stadium, Publix, The Arthur Christopher Rec Center + Herbert Hassel pool.
Walk, bike or drive to many of The Peninsula's top award winning restaurants and trendiest bars, such as Park Cafe, Moe's Crosstown, Rutledge Cab, Container Bar, Rodney Scott's BBQ, Renzo, Huryali, Little Jacks, Leon's Oyster Shop, Revelry Brewing and Edmund's Oast.
Location
State SC
County Charleston
Area 52 - Peninsula Charleston Outside Of Crosstown
Rooms
Primary Bedroom Level Upper
Master Bedroom Upper Multiple Closets
Interior
Interior Features Ceiling - Smooth, Kitchen Island, Walk-In Closet(s), Family, Living/Dining Combo
Heating Electric, Heat Pump
Cooling Central Air
Flooring Ceramic Tile
Exterior
Fence Fence - Wooden Enclosed
Utilities Available Charleston Water Service, Dominion Energy
Roof Type Asphalt
Building
Lot Description .5 - 1 Acre
Story 2
Foundation Crawl Space
Sewer Public Sewer
Water Public
Level or Stories Two
New Construction No
Schools
Elementary Schools James Simons
Middle Schools Simmons Pinckney
High Schools Burke
Others
Financing Any
Read Less
Want to know what your home might be worth? Contact us for a FREE valuation!

Our team is ready to help you sell your home for the highest possible price ASAP






