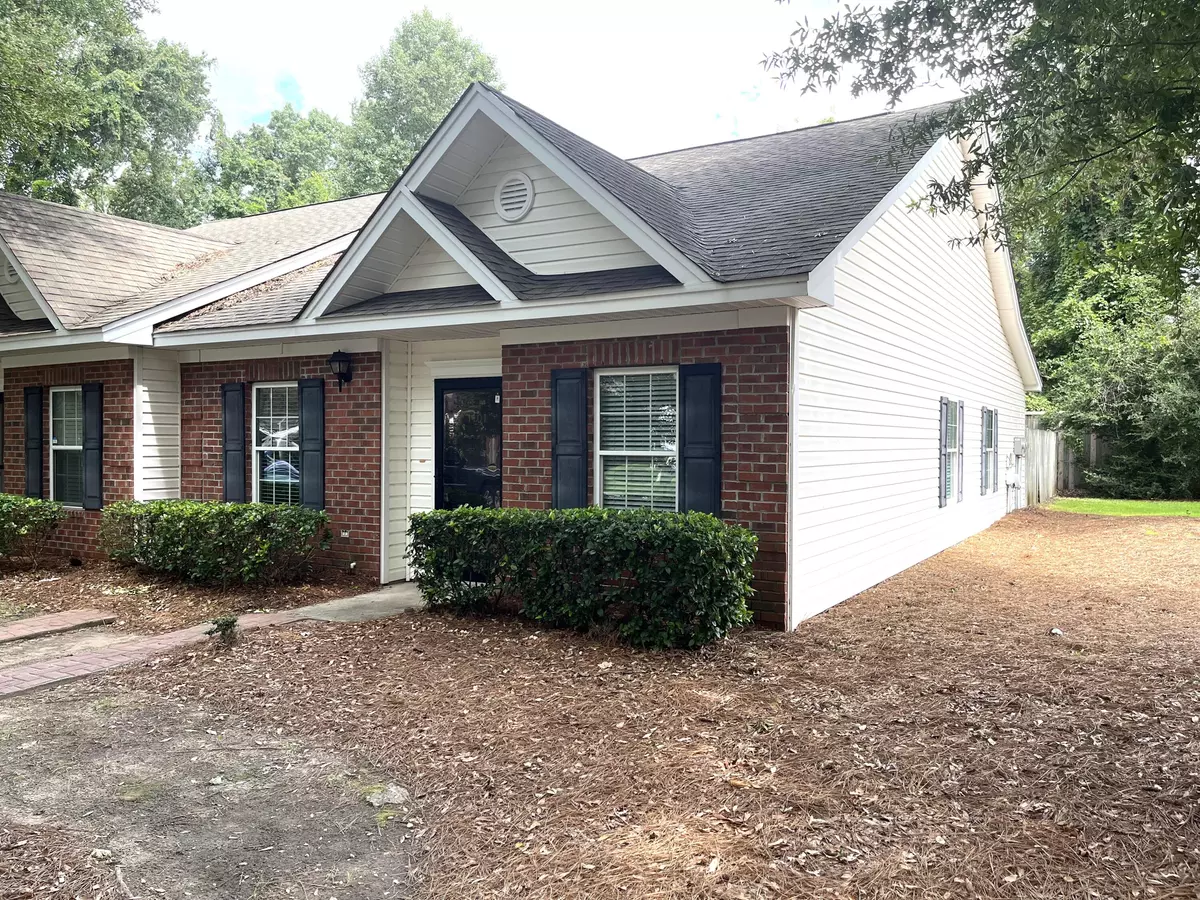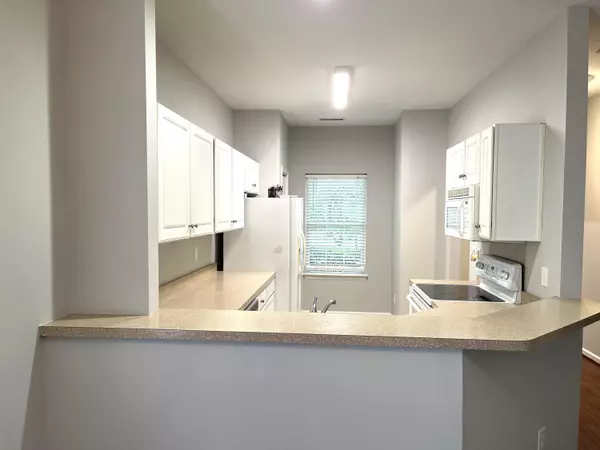Bought with Carolina One Real Estate
$351,500
$380,000
7.5%For more information regarding the value of a property, please contact us for a free consultation.
1401 Dataw Ct Mount Pleasant, SC 29464
2 Beds
2 Baths
1,120 SqFt
Key Details
Sold Price $351,500
Property Type Single Family Home
Sub Type Single Family Attached
Listing Status Sold
Purchase Type For Sale
Square Footage 1,120 sqft
Price per Sqft $313
Subdivision Eastwood Townhomes
MLS Listing ID 22023638
Sold Date 11/21/22
Bedrooms 2
Full Baths 2
Year Built 2004
Lot Size 2,613 Sqft
Acres 0.06
Property Description
Welcome to one of the Eastwood Townhomes' charming residences. The new entryway lighting fixture welcomes you to great looking laminate floors and a freshly painted home. There is new lighting and light fixtures in the foyer and kitchen. A convenient dining area is located between the kitchen and the living room. This open area is great for entertaining or casual dining. The breakfast bar offers extra seating. Being an end unit makes for two extra windows that produce extra light to the large open area. The gas fireplace is very inviting to settle in as you watch TV. The primary bedroom with vaulted ceiling also has a walk in closet and en suite bath with a single bowl vanity, separate shower and garden tub. The adequate size secondary bedroom has private access to another full bath.Only $250 a quarter for the HOA
Location
State SC
County Charleston
Area 42 - Mt Pleasant S Of Iop Connector
Rooms
Master Bedroom Ceiling Fan(s), Garden Tub/Shower, Walk-In Closet(s)
Interior
Interior Features Ceiling - Cathedral/Vaulted, Ceiling - Smooth, High Ceilings, Garden Tub/Shower, Walk-In Closet(s), Ceiling Fan(s), Living/Dining Combo, Pantry
Heating Electric, Heat Pump
Cooling Central Air
Flooring Ceramic Tile, Laminate
Fireplaces Number 1
Fireplaces Type Gas Log, Living Room, One
Laundry Laundry Room
Exterior
Fence Privacy, Fence - Wooden Enclosed
Community Features Lawn Maint Incl, RV/Boat Storage, Trash
Utilities Available Dominion Energy, Mt. P. W/S Comm
Roof Type Architectural
Porch Patio
Building
Lot Description 0 - .5 Acre, Cul-De-Sac, Level
Story 1
Foundation Slab
Sewer Public Sewer
Water Public
Level or Stories One
New Construction No
Schools
Elementary Schools James B Edwards
Middle Schools Moultrie
High Schools Lucy Beckham
Others
Financing Any
Read Less
Want to know what your home might be worth? Contact us for a FREE valuation!

Our team is ready to help you sell your home for the highest possible price ASAP






