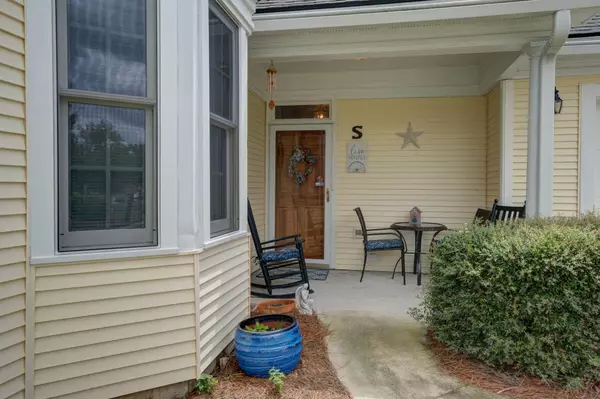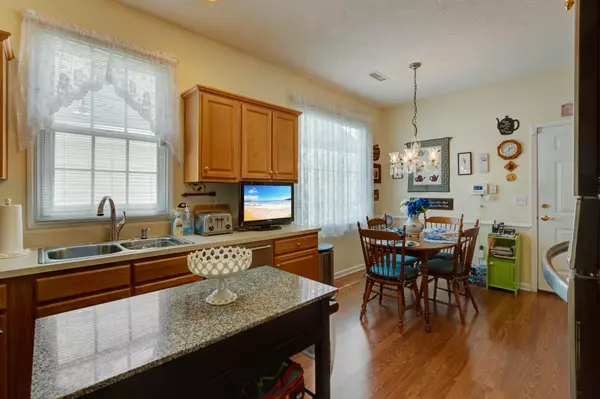Bought with EXP Realty LLC
$355,000
$355,000
For more information regarding the value of a property, please contact us for a free consultation.
2400 Tuscany Dr North Charleston, SC 29406
3 Beds
2 Baths
1,990 SqFt
Key Details
Sold Price $355,000
Property Type Single Family Home
Sub Type Single Family Detached
Listing Status Sold
Purchase Type For Sale
Square Footage 1,990 sqft
Price per Sqft $178
Subdivision Elms Of Charleston
MLS Listing ID 22020130
Sold Date 12/15/22
Bedrooms 3
Full Baths 2
Year Built 2003
Lot Size 6,969 Sqft
Acres 0.16
Property Description
BACK on MARKET! This THREE bedroom, 2 bath home is hard to come by in The Elms! Most are 2 BR and not only that, but this home features a 2 car garage AND a sunroom! An added plus is being situated on a nice sized corner lot. The spacious kitchen has many cabinets, counter space, recessed lights & room for a breakfast table. The wall oven and microwave are fairly new. All appliances including the refrigerator, washer and dryer will convey with the home. Conveniently located off the kitchen is a nice sized laundry room with shelves & stand-up cabinet unit. Be sure to see supplement for many more detailsA formal dining area is adjacent to the large living area. There is crown molding & chair rail in these areas. A quaint sun room is located off the living room & at rear of home. The master bedroom is very large and will accommodate lots of bedroom furniture! The walk-in shower, comfort height newer commode, and large walk-in closet w/linen closet are all great features. The 2 addition bedrooms have spacious closets & a hall bath nearby which also has a linen closet. The front bedroom has a bay window as well. There is a large storage closet just off the lovely foyer that leads into the home.
HVAC was new in Dec. 2020 and the roof replaced in 2016! The 2-car garage also has a service door, and garage door opener. The water heater is raised and has the expansion tank. Home has gutters with gutter guards. The HOA fee is $210/ month and includes limited maintenance of lawns, annual application of pine straw and pressure washing, exterior wood trim painting every five years, full time resident director, private club with an 8000 sq foot clubhouse including outdoor swimming pool, tennis/pickle ball court, etc... There is also a library and fitness room along with regularly scheduled social events. Located 1 mile from Charleston Southern University, 1.5 miles from North Charleston Wannamaker County Park, and 10.9 miles from Charleston International Airport, this is a great place to call home!
Location
State SC
County Charleston
Area 32 - N.Charleston, Summerville, Ladson, Outside I-526
Rooms
Primary Bedroom Level Lower
Master Bedroom Lower Ceiling Fan(s), Walk-In Closet(s)
Interior
Interior Features High Ceilings, Walk-In Closet(s), Ceiling Fan(s), Eat-in Kitchen, Family, Entrance Foyer, Separate Dining, Sun
Heating Heat Pump
Cooling Central Air
Flooring Ceramic Tile, Laminate, Wood
Laundry Laundry Room
Exterior
Exterior Feature Lawn Irrigation
Garage Spaces 2.0
Community Features Clubhouse, Fitness Center, Gated, Lawn Maint Incl, Pool, Tennis Court(s), Trash
Utilities Available Charleston Water Service, Dominion Energy
Roof Type Asphalt
Handicap Access Handicapped Equipped
Porch Front Porch
Total Parking Spaces 2
Building
Lot Description 0 - .5 Acre, Level
Story 1
Foundation Slab
Sewer Public Sewer
Water Public
Architectural Style Ranch
Level or Stories One
New Construction No
Schools
Elementary Schools A. C. Corcoran
Middle Schools Northwoods
High Schools Stall
Others
Financing Cash,Conventional,FHA
Special Listing Condition 55+ Community, Retirement
Read Less
Want to know what your home might be worth? Contact us for a FREE valuation!

Our team is ready to help you sell your home for the highest possible price ASAP






