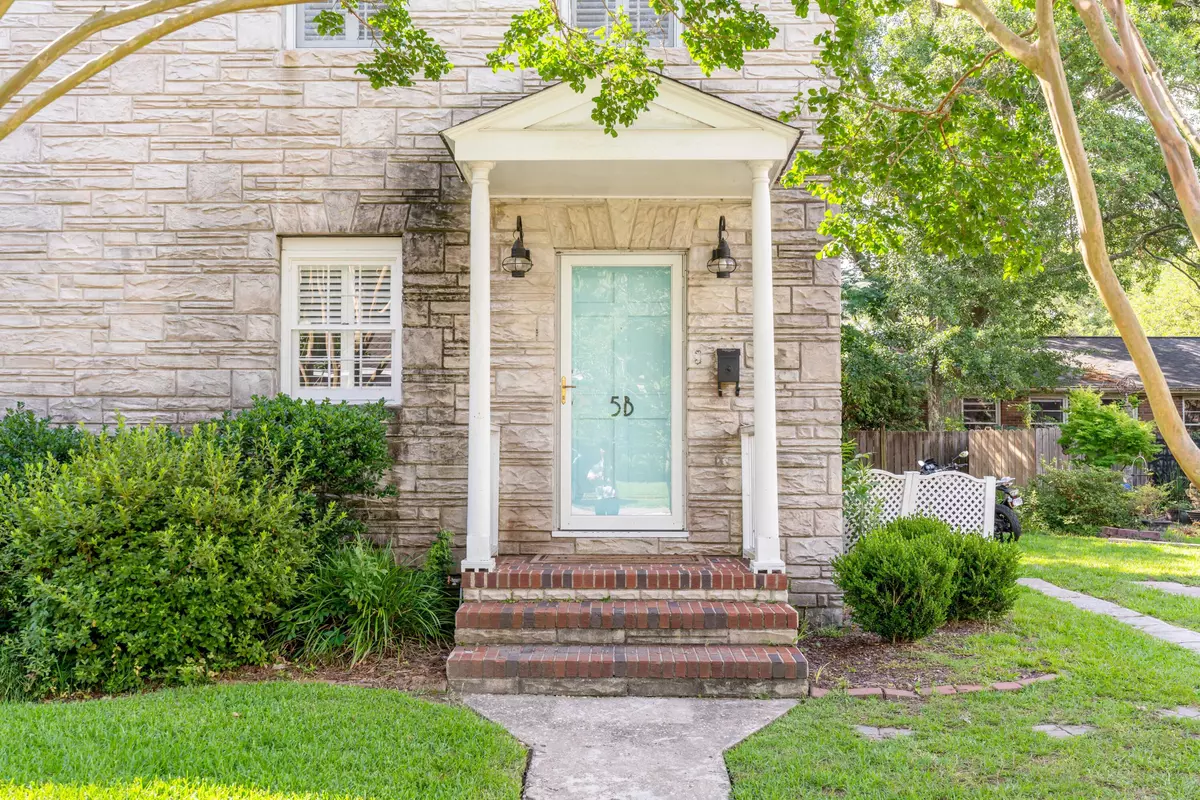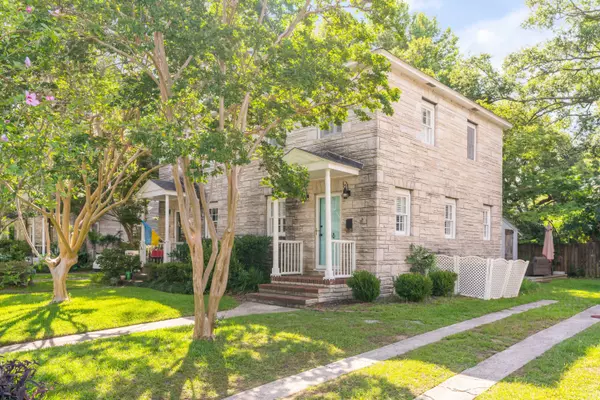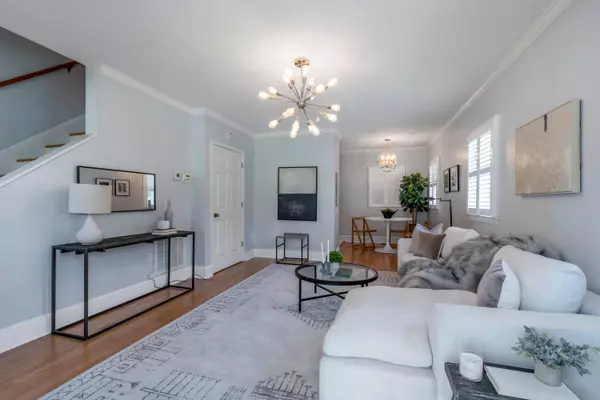Bought with Maven Realty
$380,000
$399,000
4.8%For more information regarding the value of a property, please contact us for a free consultation.
5 Chadwick Dr #5-B Charleston, SC 29407
2 Beds
1.5 Baths
946 SqFt
Key Details
Sold Price $380,000
Property Type Single Family Home
Sub Type Single Family Attached
Listing Status Sold
Purchase Type For Sale
Square Footage 946 sqft
Price per Sqft $401
Subdivision Windermere
MLS Listing ID 22024614
Sold Date 12/21/22
Bedrooms 2
Full Baths 1
Half Baths 1
Year Built 1948
Property Description
Charming, recently renovated townhouse ideally located in highly desirable Old Windermere. Brand new hardwood floors were just installed on the first floor. The updated kitchen boasts glossy ceramic tile backsplash, new cabinets, stainless steel sink and new tile floor. The light filled first floor includes 9 foot ceilings, crown molding throughout, original hardwood floors, plantation shutters, and a remodeled half bathroom off of the living room. A new Water Heater, HVAC system and ductwork in the crawlspace were just installed three years ago. The backyard deck was also completed 3 years ago, and perfect for outdoor entertaining and cookouts. The spacious master bedroom has two closets for ample storage. HOA covers lawn maintenance, exterior insurance & exterior maintenance.This central location is just 1.5 miles to Downtown, close to beaches and walkable to amazing dining and shopping.
Location
State SC
County Charleston
Area 11 - West Of The Ashley Inside I-526
Rooms
Primary Bedroom Level Upper
Master Bedroom Upper Ceiling Fan(s), Multiple Closets
Interior
Interior Features Ceiling - Smooth, High Ceilings, Ceiling Fan(s), Living/Dining Combo, Separate Dining
Heating Electric, Forced Air
Cooling Central Air
Flooring Ceramic Tile, Wood
Exterior
Fence Partial
Community Features Lawn Maint Incl, Walk/Jog Trails
Utilities Available Charleston Water Service, Dominion Energy
Roof Type Asphalt
Porch Deck
Building
Lot Description 0 - .5 Acre
Story 2
Foundation Crawl Space
Sewer Public Sewer
Water Public
Level or Stories Two
New Construction No
Schools
Elementary Schools St. Andrews
Middle Schools West Ashley
High Schools West Ashley
Others
Financing Any
Read Less
Want to know what your home might be worth? Contact us for a FREE valuation!

Our team is ready to help you sell your home for the highest possible price ASAP






