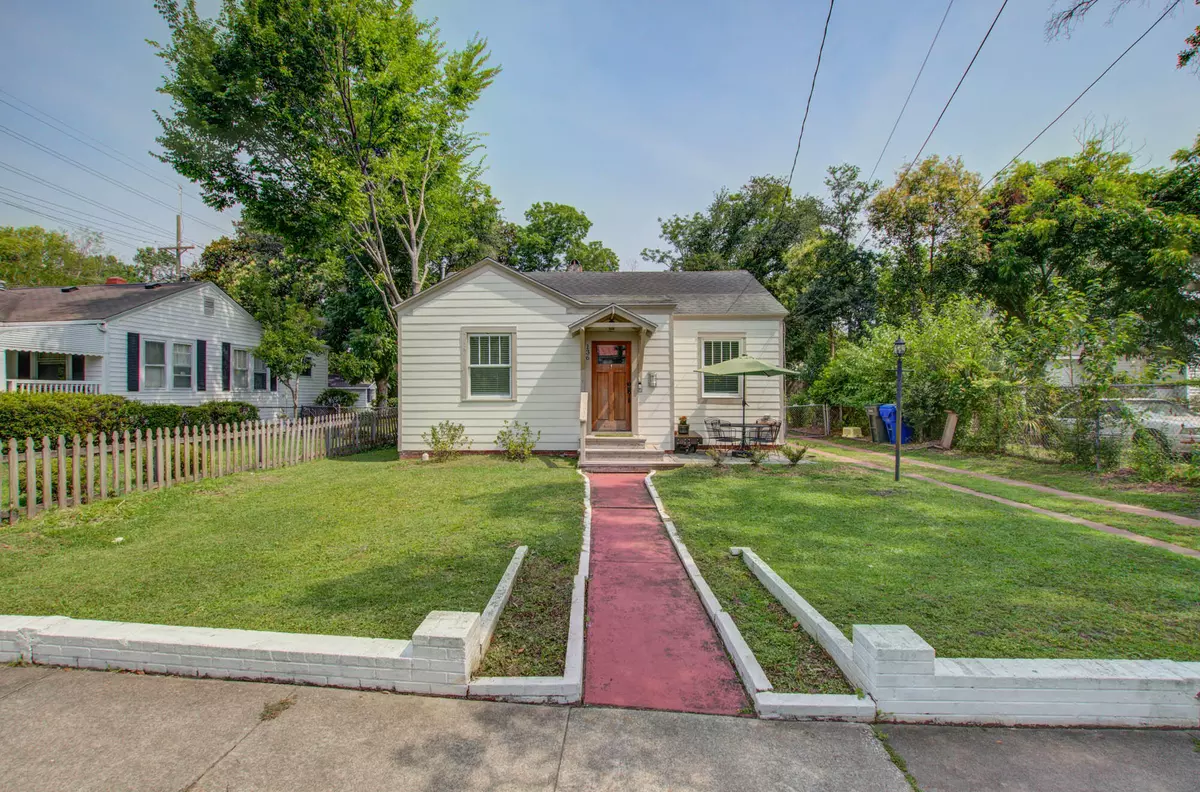Bought with Marshall Walker Real Estate
$510,000
$510,000
For more information regarding the value of a property, please contact us for a free consultation.
136 Maple St Charleston, SC 29403
2 Beds
1 Bath
853 SqFt
Key Details
Sold Price $510,000
Property Type Single Family Home
Sub Type Single Family Detached
Listing Status Sold
Purchase Type For Sale
Square Footage 853 sqft
Price per Sqft $597
Subdivision Wagener Terrace
MLS Listing ID 22015644
Sold Date 08/02/22
Bedrooms 2
Full Baths 1
Year Built 1935
Lot Size 5,227 Sqft
Acres 0.12
Property Description
Charming 2 bedroom, 1 bath cottage in Wagener Terrace with a large yard. This home features beautiful hardwood floors throughout, newer windows, recessed lighting in the living room and kitchen. The beautifully updated kitchen features ''green friendly'' custom recycled glass counters, all new cabinetry, a new induction range and dishwasher. Walk out the kitchen door to a welcoming and pet friendly, fully fenced-in backyard. One car garage has electrical power and makes for great storage. This home is conveniently located in Wagener Terrace close to Hampton Park and all Downtown, Charleston has to offer. New HVAC and ductwork. Stackable washer/dryer included.
Location
State SC
County Charleston
Area 52 - Peninsula Charleston Outside Of Crosstown
Rooms
Primary Bedroom Level Lower
Master Bedroom Lower Ceiling Fan(s), Garden Tub/Shower
Interior
Interior Features Ceiling - Smooth, Ceiling Fan(s), Family, Entrance Foyer, Separate Dining
Heating Heat Pump
Cooling Central Air
Flooring Ceramic Tile, Wood
Exterior
Exterior Feature Stoop
Garage Spaces 1.0
Fence Fence - Metal Enclosed
Community Features Trash
Utilities Available Charleston Water Service, Dominion Energy
Roof Type Asphalt
Total Parking Spaces 1
Building
Lot Description Level
Story 1
Foundation Crawl Space
Sewer Public Sewer
Water Public
Architectural Style Cottage, Ranch
Level or Stories One
New Construction No
Schools
Elementary Schools James Simons
Middle Schools Simmons Pinckney
High Schools Burke
Others
Financing Any, Cash
Read Less
Want to know what your home might be worth? Contact us for a FREE valuation!

Our team is ready to help you sell your home for the highest possible price ASAP






