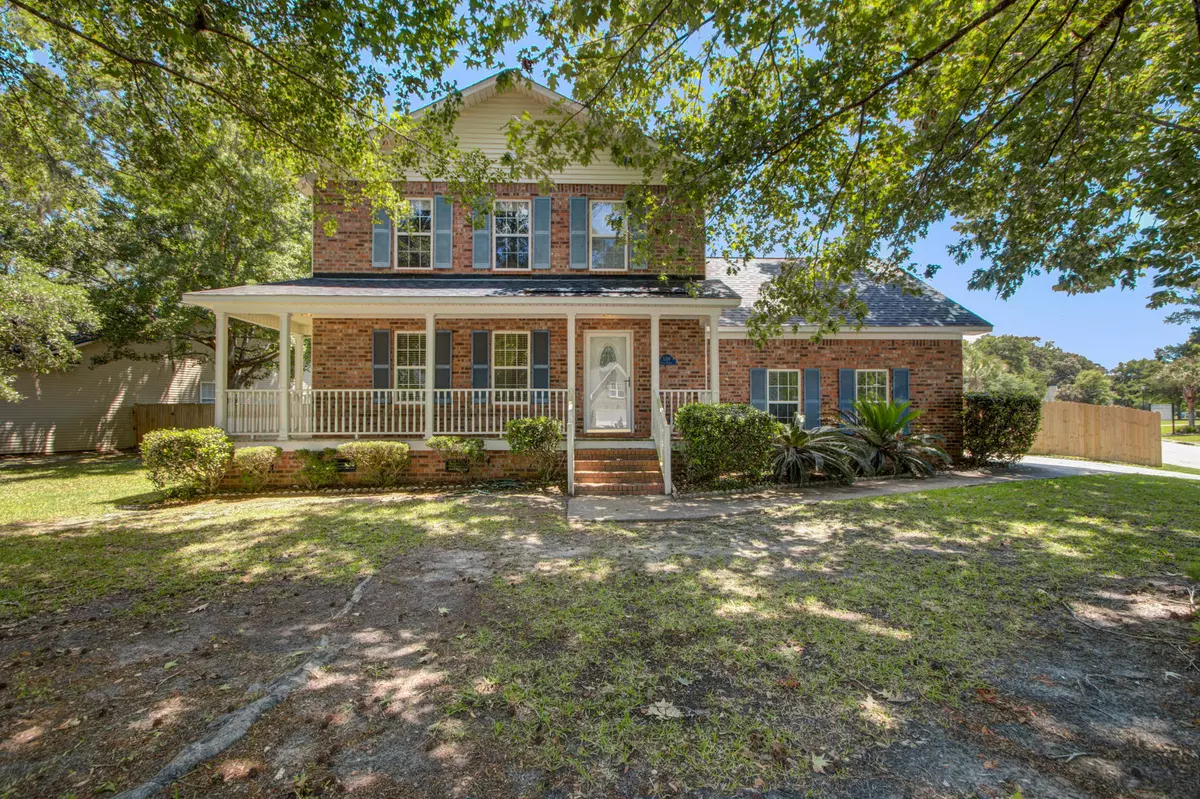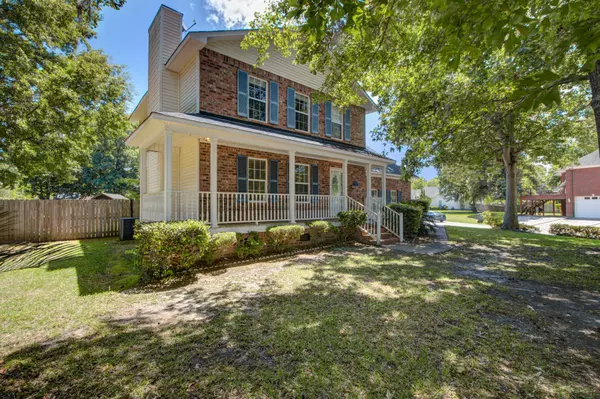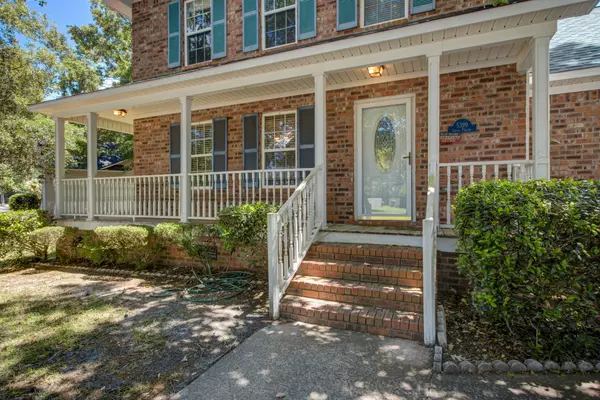Bought with EXP Realty LLC
$285,000
$280,000
1.8%For more information regarding the value of a property, please contact us for a free consultation.
5399 Indigo Fields Blvd North Charleston, SC 29418
4 Beds
2.5 Baths
2,050 SqFt
Key Details
Sold Price $285,000
Property Type Single Family Home
Sub Type Single Family Detached
Listing Status Sold
Purchase Type For Sale
Square Footage 2,050 sqft
Price per Sqft $139
Subdivision Indigo Fields
MLS Listing ID 21013203
Sold Date 07/07/21
Bedrooms 4
Full Baths 2
Half Baths 1
Year Built 1997
Lot Size 0.270 Acres
Acres 0.27
Property Description
This spacious 4 bedroom brick ranch has everything you need to call Home. Located in a great community, just minutes from Downtown, Charleston and Mount Pleasant. This home is zoned for highly desired Dorchester District II Schools, and conveniently down the road from numerous shops and restaurants.Outside features an attached two car garage, and sidewalk path to the wide wrap around front porch. Inside you are charmed by the hardwood flooring, corner fireplace, and overhead fan in this large front living room. The space opens into your eat-in kitchen featuring bar stool seating along the black granite countertops and plenty of storage in the sleek white cabinetry. Easily add a breakfast table against the wall, and center your formal dining table in the next room, just a few steps ahead.This dining room space has easy access to the outdoor sunroom through a sliding glass door- making entertaining a crowd, easy and functional.
The second floor features a large FROG space full of possibilities. Utilize this room as another bedroom, kids playroom, or maybe even a home office.
The master suite showcases a deep walk-in closet, and private master bathroom. The master bath presents both a soaking tub, standing shower, and extended vanity.
Down the hall, two more generous sized bedrooms share a good sized hall bath.
Back through the dining room, the roomy sunroom features three overhead fans, an individual ac unit, and two doors to the backyard. The space can easily fit a sizeable patio sectional and outdoor table set.
The first door opens to a raised patio deck with built-in bench seating, while the second door opens to a concrete path back to the driveway. The rest of the yard is open and grassy. It's completely fenced in by a tall privacy fence so you can feel good about the extra security.
You'll want to book your showing today, because this large corner lot home won't stay on the market for long!
Use preferred lender to buy this home and receive an incentive towards your closing costs!
Location
State SC
County Dorchester
Area 61 - N. Chas/Summerville/Ladson-Dor
Rooms
Primary Bedroom Level Upper
Master Bedroom Upper Ceiling Fan(s), Walk-In Closet(s)
Interior
Interior Features Ceiling - Blown, Ceiling Fan(s), Eat-in Kitchen, Family, Frog Detached, Separate Dining, Sun
Heating Heat Pump
Cooling Central Air
Flooring Marble, Wood
Laundry Dryer Connection
Exterior
Exterior Feature Lawn Irrigation
Garage Spaces 2.0
Fence Privacy
Community Features Trash
Utilities Available Charleston Water Service
Roof Type Asphalt
Porch Deck, Wrap Around
Total Parking Spaces 2
Building
Lot Description High
Story 2
Foundation Crawl Space
Sewer Public Sewer
Water Public
Architectural Style Traditional
Level or Stories Two
New Construction No
Schools
Elementary Schools Windsor Hill
Middle Schools Oakbrook
High Schools Ft. Dorchester
Others
Financing Any, Cash, Conventional, FHA, VA Loan
Read Less
Want to know what your home might be worth? Contact us for a FREE valuation!

Our team is ready to help you sell your home for the highest possible price ASAP






