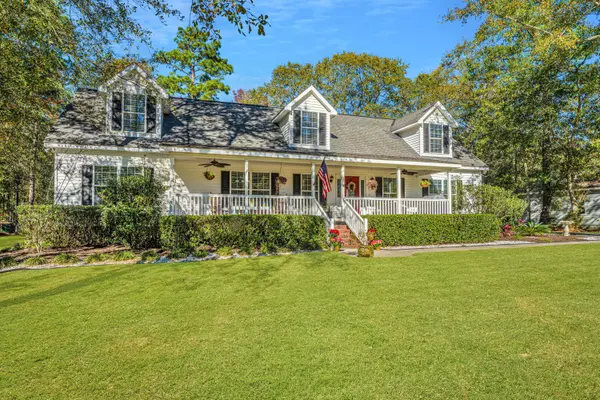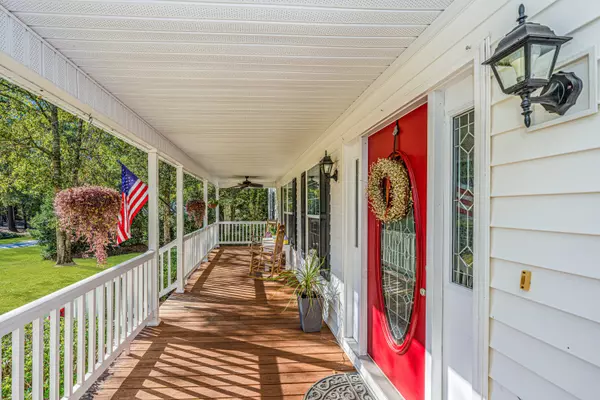Bought with Brand Name Real Estate
$329,500
$325,000
1.4%For more information regarding the value of a property, please contact us for a free consultation.
274 Wexford Way Walterboro, SC 29488
4 Beds
2 Baths
2,559 SqFt
Key Details
Sold Price $329,500
Property Type Single Family Home
Sub Type Single Family Detached
Listing Status Sold
Purchase Type For Sale
Square Footage 2,559 sqft
Price per Sqft $128
Subdivision Blythehaven
MLS Listing ID 22029722
Sold Date 01/10/23
Bedrooms 4
Full Baths 2
Year Built 2005
Lot Size 0.400 Acres
Acres 0.4
Property Description
Beautiful home located minutes from Historic Downtown Walterboro, shopping, I-95, and a short drive to Charleston, Beaufort, or Summerville. Sit on the beautiful iconic full-length front porch and enjoy the breezes and country life of the Lowcountry. Through the front door you find a large family room big enough for the entire family. The spacious master bedroom is located on the first floor and has dual walk-in closets and a large master bath complete with a large walk-in shower and separate garden tub. On the opposite side of the home, you'll find two guest bedrooms and a shared bath. The eat-in kitchen is large and has plenty of storage and counterspace. The laundry room is located through the kitchen and has access to the back deck.Upstairs you'll find the fourth bedroom that has a huge closet, separate nook that could be used for an office/study, unfinished bath currently used as storage, and an extra large flex space that could be used as an additional livingroom, exercise room, playroom.. let your imagination run wild! There's no lack of storage space in this house!
From the downstairs family room and the laundry room you can access the open back porch that is great for grilling and entertaining. The yard is spacious and includes an irrigation system in the front yard, a concrete driveway, and patio area. A whole house generator, installed in 2017, will help weather any storms that come our way in this lowcountry beauty!
Location
State SC
County Colleton
Area 82 - Cln - Colleton County
Region None
City Region None
Rooms
Primary Bedroom Level Lower
Master Bedroom Lower Ceiling Fan(s), Garden Tub/Shower, Multiple Closets, Walk-In Closet(s)
Interior
Interior Features Garden Tub/Shower, Walk-In Closet(s), Ceiling Fan(s), Bonus, Eat-in Kitchen, Family, Entrance Foyer, Office, Separate Dining
Heating Electric, Heat Pump
Cooling Central Air
Flooring Ceramic Tile, Wood
Laundry Laundry Room
Exterior
Utilities Available Dominion Energy
Roof Type Asphalt
Porch Deck, Porch - Full Front
Building
Lot Description 0 - .5 Acre, Cul-De-Sac, High, Level
Story 2
Foundation Crawl Space
Sewer Septic Tank
Water Public
Architectural Style Traditional
Level or Stories Two
New Construction No
Schools
Elementary Schools Hendersonville Elementary
Middle Schools Colleton
High Schools Colleton
Others
Financing Any
Special Listing Condition Flood Insurance
Read Less
Want to know what your home might be worth? Contact us for a FREE valuation!

Our team is ready to help you sell your home for the highest possible price ASAP






