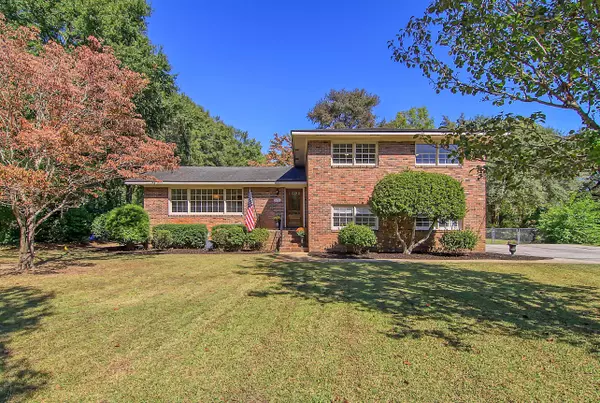Bought with Disher Hamrick & Myers Res Inc
$907,500
$930,000
2.4%For more information regarding the value of a property, please contact us for a free consultation.
1248 Robin Rd Mount Pleasant, SC 29464
4 Beds
2.5 Baths
2,388 SqFt
Key Details
Sold Price $907,500
Property Type Single Family Home
Sub Type Single Family Detached
Listing Status Sold
Purchase Type For Sale
Square Footage 2,388 sqft
Price per Sqft $380
Subdivision Moss Park
MLS Listing ID 22028129
Sold Date 01/12/23
Bedrooms 4
Full Baths 2
Half Baths 1
Year Built 1963
Lot Size 0.730 Acres
Acres 0.73
Property Description
Immaculate, renovated move-in ready home, in the heart of South Mount Pleasant! Very Hard-to-find huge .73 acre lot with room for pool, pool house, ADU, detached garage etc. and still plenty of room for your own large, relaxing green space. No HOA or flood insurance required. Location is convenient to all of Mount Pleasant, just minutes to Sullivans Island beaches or Downtown Charleston. Renovations completed Summer 2022 include: Kitchen with stainless hood, quartz counters, Bespoke White Glass appliance package, and more; Fully renovated bathrooms with beautiful marble tile flooring & showers; All floors throughout replaced with waterproof LVP or refinished hardwoods; All walls professionally painted; All fixtures replaced; Conversion to natural gas, new Navien tankless...gas water heater, new gas dryer and washer, new ductwork, new Aprilaire dehumidifier in crawlspace. The flow of the home and grounds are perfect for entertaining, and the location is perfect for the South Mount Pleasant lifestyle! Previously permitted ADU plans available upon request.
Location
State SC
County Charleston
Area 42 - Mt Pleasant S Of Iop Connector
Rooms
Primary Bedroom Level Upper
Master Bedroom Upper Ceiling Fan(s), Garden Tub/Shower
Interior
Interior Features Ceiling - Smooth, Ceiling Fan(s), Eat-in Kitchen, Family, Separate Dining
Heating Electric
Cooling Central Air
Flooring Marble, Vinyl, Wood
Fireplaces Type Family Room, Gas Connection
Laundry Laundry Room
Exterior
Fence Privacy
Community Features Trash
Utilities Available Dominion Energy, Mt. P. W/S Comm
Roof Type Asphalt
Porch Patio, Covered
Building
Lot Description .5 - 1 Acre, Interior Lot, Level
Story 2
Foundation Crawl Space, Slab
Sewer Public Sewer
Water Public
Architectural Style Ranch
Level or Stories Two, Split-Level
New Construction No
Schools
Elementary Schools Mamie Whitesides
Middle Schools Moultrie
High Schools Lucy Beckham
Others
Financing Cash, Conventional
Read Less
Want to know what your home might be worth? Contact us for a FREE valuation!

Our team is ready to help you sell your home for the highest possible price ASAP






