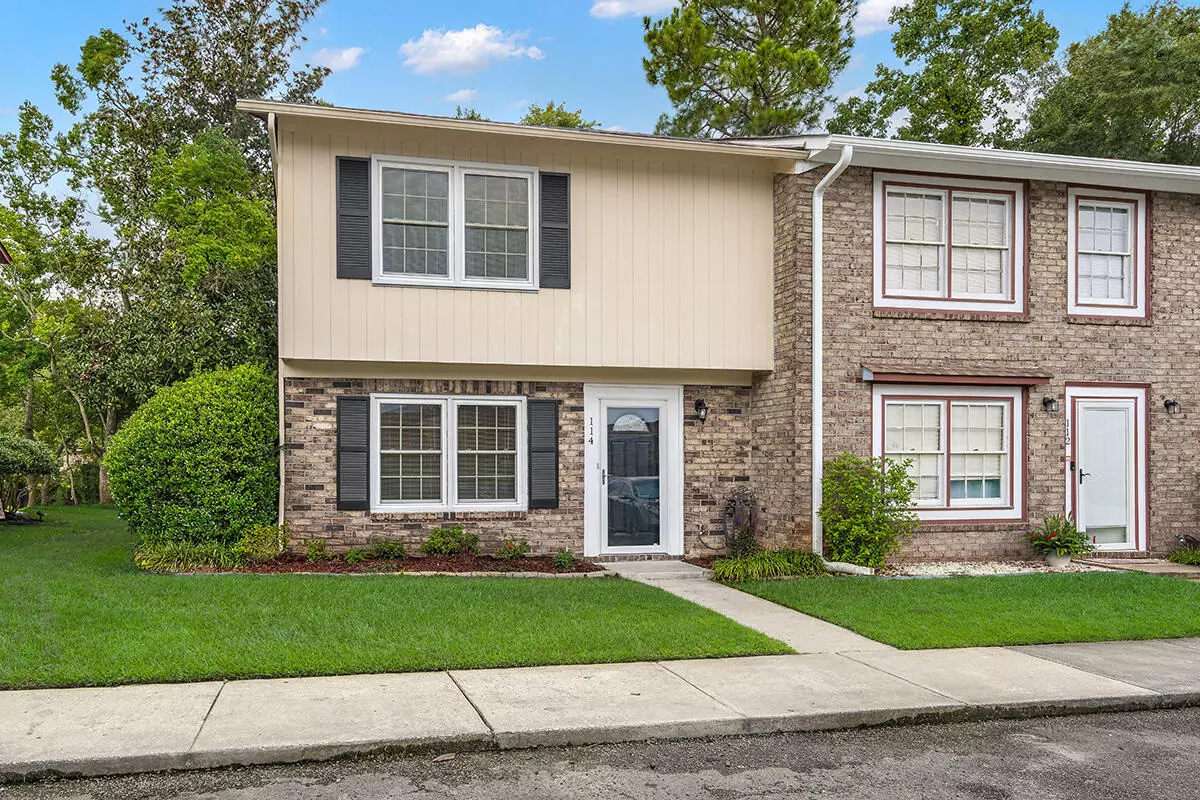Bought with Realty ONE Group Coastal
$150,800
$149,000
1.2%For more information regarding the value of a property, please contact us for a free consultation.
114 Brush Blvd Goose Creek, SC 29445
3 Beds
1.5 Baths
1,250 SqFt
Key Details
Sold Price $150,800
Property Type Single Family Home
Sub Type Single Family Attached
Listing Status Sold
Purchase Type For Sale
Square Footage 1,250 sqft
Price per Sqft $120
Subdivision Foxborough Town Houses
MLS Listing ID 21022664
Sold Date 09/09/21
Bedrooms 3
Full Baths 1
Half Baths 1
Year Built 1973
Lot Size 871 Sqft
Acres 0.02
Property Description
This inviting end-unit pond-front townhome is situated in an established neighborhood, with a low HOA fee. As you enter, you're greeted by new flooring and a spacious floor plan, with a great flow for entertaining and everyday living. The eat-in kitchen boasts new stainless steel appliances, granite countertops, an island with a butcher block countertop and a breakfast bar, abundant cabinet and counter space, and a dining area. Refrigerator to convey, with an acceptable offer and as part of the sales contract. Upstairs, you'll find new carpet. The spacious master bedroom features access to a large balcony with a great view of the pond. The screened-in porch and backyard, overlooking the pond, will be perfect for grilling out, entertaining, or just relaxing after a long day.Conveniently located near shopping, dining, and the Naval Weapons Station. Come see your new home, today!
Location
State SC
County Berkeley
Area 73 - G. Cr./M. Cor. Hwy 17A-Oakley-Hwy 52
Rooms
Primary Bedroom Level Upper
Master Bedroom Upper Ceiling Fan(s)
Interior
Interior Features Ceiling - Blown, Kitchen Island, Ceiling Fan(s), Eat-in Kitchen, Family, Entrance Foyer
Cooling Central Air
Flooring Ceramic Tile, Laminate
Laundry Dryer Connection
Exterior
Exterior Feature Balcony
Community Features Clubhouse, Pool, Tennis Court(s)
Utilities Available BCW & SA, Berkeley Elect Co-Op, City of Goose Creek
Waterfront Description Pond Site
Porch Screened
Building
Story 2
Foundation Slab
Sewer Public Sewer
Water Public
Level or Stories Two
New Construction No
Schools
Elementary Schools Westview
Middle Schools Westview
High Schools Goose Creek
Others
Financing Any
Read Less
Want to know what your home might be worth? Contact us for a FREE valuation!

Our team is ready to help you sell your home for the highest possible price ASAP






