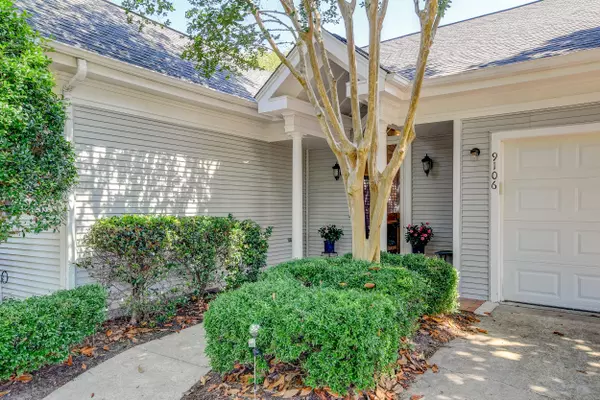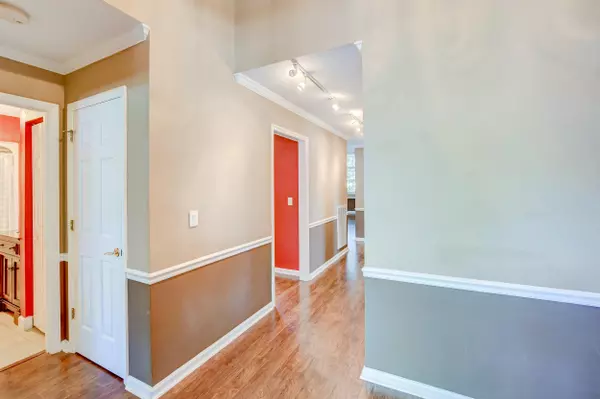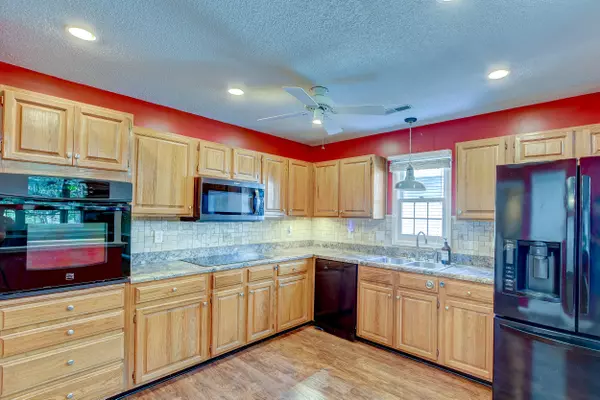Bought with Healthy Realty LLC
$310,000
$325,000
4.6%For more information regarding the value of a property, please contact us for a free consultation.
9106 Lafayette Ct North Charleston, SC 29406
2 Beds
2 Baths
1,785 SqFt
Key Details
Sold Price $310,000
Property Type Single Family Home
Sub Type Single Family Detached
Listing Status Sold
Purchase Type For Sale
Square Footage 1,785 sqft
Price per Sqft $173
Subdivision Elms Of Charleston
MLS Listing ID 22015641
Sold Date 10/03/22
Bedrooms 2
Full Baths 2
Year Built 1987
Lot Size 6,098 Sqft
Acres 0.14
Property Description
Conveniently located in the 55+ community of Elms of Charleston, this single-story home has a lot to love. Mature trees and lovely curb appeal welcome you as you enter this home to find an open floor plan and great natural light. The living/dining room has vaulted ceilings and access to the bright and airy sunroom. The kitchen has sleek black appliances, a decorative backsplash, two pantries, and lots of cabinet and countertop space. The owner's suite has access to the sunroom, a walk-in closet, and an en-suite bath with a lovely vanity, a toilet with a bidet, and a step-in shower with a built-in shower seat, grab bars, and double shower heads. An additional bedroom with a vaulted ceiling and two closets, a full bathroom, and a laundry room complete this home. This home is wired for agenerator and had a new HVAC and a new roof installed in May 2022. This active community has a swimming pool, tennis court, clubhouse, walking trails, and a gate. This property is conveniently located 1.1 miles from I-26, 1.2 miles from Trident Medical Center, 1.4 miles from North Charleston Wannamaker Park, and 10.7 miles from Charleston International Airport. This home is not to be missed!
Location
State SC
County Charleston
Area 32 - N.Charleston, Summerville, Ladson, Outside I-526
Rooms
Primary Bedroom Level Lower
Master Bedroom Lower Ceiling Fan(s), Walk-In Closet(s)
Interior
Interior Features Ceiling - Blown, Ceiling - Cathedral/Vaulted, Walk-In Closet(s), Ceiling Fan(s), Eat-in Kitchen, Living/Dining Combo, Pantry, Sun
Heating Heat Pump
Cooling Central Air
Laundry Laundry Room
Exterior
Garage Spaces 1.0
Community Features Clubhouse, Fitness Center, Gated, Pool, Security, Tennis Court(s), Walk/Jog Trails
Total Parking Spaces 1
Building
Lot Description 0 - .5 Acre, Cul-De-Sac
Story 1
Foundation Slab
Sewer Public Sewer
Water Public
Architectural Style Ranch, Traditional
Level or Stories One
New Construction No
Schools
Elementary Schools A. C. Corcoran
Middle Schools Northwoods
High Schools Stall
Others
Financing Any
Special Listing Condition 55+ Community
Read Less
Want to know what your home might be worth? Contact us for a FREE valuation!

Our team is ready to help you sell your home for the highest possible price ASAP






