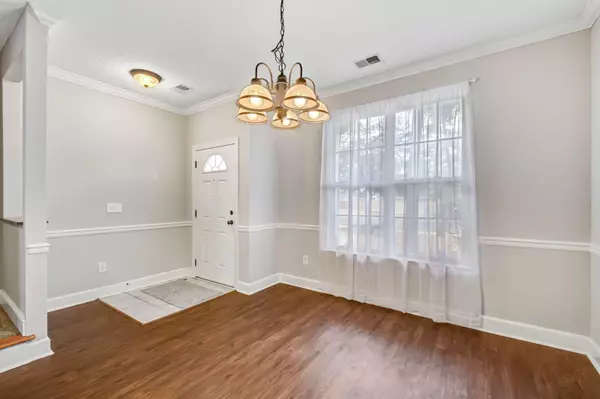Bought with BHHS Southern Coast Real Estate
$259,500
$259,500
For more information regarding the value of a property, please contact us for a free consultation.
2926 Sugarberry Ln Johns Island, SC 29455
3 Beds
3.5 Baths
1,796 SqFt
Key Details
Sold Price $259,500
Property Type Single Family Home
Sub Type Single Family Attached
Listing Status Sold
Purchase Type For Sale
Square Footage 1,796 sqft
Price per Sqft $144
Subdivision Whitney Lake
MLS Listing ID 20033321
Sold Date 02/02/21
Bedrooms 3
Full Baths 3
Half Baths 1
Year Built 2007
Lot Size 2,178 Sqft
Acres 0.05
Property Description
Take a look at this wonderful 3BR/3.5Bath townhome in the wonderful Whitney Lakes neighborhood of Johns Island. This is the largest floor plan offered in the community with 3 great stories of living space. Downstairs is a spacious front living room, large kitchen and either a dining room or a 2nd large living space. The rear leads out to your gated back yard area with patio seating, a large storage room and a privately fenced yard - perfect for pets and children. The 2nd floor has your master suite with its own walk out balcony perfect for morning coffee. A guest bedroom, another full bath and laundry area complete the 2nd floor layout. Upstairs is another huge full bedroom with its own private en-suite full bathroom perfect for kids or a roommate.This property comes with two parking spots in the rear and a huge upstairs storage room.
Whityney Lake offers wonderful community amenities with its gorgeous lake, kayaks and walking trails. The neighborhood is ideally located so close to the great restaurants & shopping of the ever evolving Johns Island community and is also a super easy 15-20 minute ride to downtown Charleston and or Folly Beach. The property is vacant and easy to show and ready for immediate occupancy. Don't let this one pass you by.
Location
State SC
County Charleston
Area 23 - Johns Island
Rooms
Primary Bedroom Level Upper
Master Bedroom Upper Ceiling Fan(s), Multiple Closets, Outside Access, Walk-In Closet(s)
Interior
Interior Features Walk-In Closet(s), Ceiling Fan(s), Eat-in Kitchen, Family, Entrance Foyer, Separate Dining, Utility
Cooling Central Air
Flooring Vinyl
Laundry Laundry Room
Exterior
Exterior Feature Balcony
Fence Fence - Wooden Enclosed
Community Features Lawn Maint Incl, Trash, Walk/Jog Trails
Roof Type Asphalt
Porch Patio
Building
Story 3
Foundation Slab
Sewer Public Sewer
Water Public
Level or Stories 3 Stories
New Construction No
Schools
Elementary Schools Angel Oak
Middle Schools Haut Gap
High Schools St. Johns
Others
Financing Cash, Conventional
Read Less
Want to know what your home might be worth? Contact us for a FREE valuation!

Our team is ready to help you sell your home for the highest possible price ASAP






