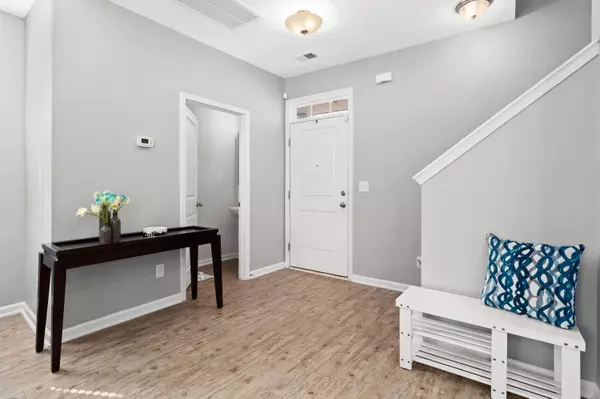Bought with BHHS Southern Coast Real Estate
$280,500
$275,000
2.0%For more information regarding the value of a property, please contact us for a free consultation.
9812 Seed St Ladson, SC 29456
3 Beds
2.5 Baths
1,709 SqFt
Key Details
Sold Price $280,500
Property Type Single Family Home
Sub Type Single Family Detached
Listing Status Sold
Purchase Type For Sale
Square Footage 1,709 sqft
Price per Sqft $164
Subdivision Mckewn
MLS Listing ID 21009226
Sold Date 05/12/21
Bedrooms 3
Full Baths 2
Half Baths 1
Year Built 2017
Lot Size 6,534 Sqft
Acres 0.15
Property Description
If you're seeking a beautiful home in a premier location, this 3 bedroom/2.5 bath in Mckewn is hard to beat!!! Only 4 years old, the home is very well maintained, freshly painted, and is just like new. Gorgeous luxury vinyl plank floors are throughout the first floor. The upgraded kitchen includes plenty of counter space, granite countertops, refrigerator, an island, pantry, gas range, dishwasher, and garbage disposal. Enjoy your meals in the dining area that looks out into the spacious backyard that backs up to a wooded area. All three bedrooms are upstairs including the master bedroom which includes a walk-in closet and raised double vanities in the master bathroom. The secondary bedrooms are both very roomy and include great closet space. The laundry room is also convenientlylocated upstairs with both the washer and dryer conveying with the home. In addition to all the great features the home has to offer, the new owner will also enjoy the amazing neighborhood amenities. From the resort-style zero entry pool with sun deck and firepit to the play parks and soccer field, outdoor recreation and community are all wrapped up in this budget-friendly package. Located in the Dorchester District 2 School District, McKewn is also close to shopping, dining, Boeing, Bosch, Mercedes, the Air Force Base, I-26 and I-526. Act quickly - homes in this desirable location are snapped up fast!
Location
State SC
County Dorchester
Area 61 - N. Chas/Summerville/Ladson-Dor
Rooms
Primary Bedroom Level Upper
Master Bedroom Upper Walk-In Closet(s)
Interior
Interior Features Kitchen Island, Walk-In Closet(s), Ceiling Fan(s), Eat-in Kitchen, Family, Living/Dining Combo
Heating Forced Air
Cooling Central Air
Laundry Dryer Connection, Laundry Room
Exterior
Garage Spaces 2.0
Community Features Clubhouse, Park, Pool, Walk/Jog Trails
Roof Type Fiberglass
Total Parking Spaces 2
Building
Lot Description Wooded
Story 2
Foundation Slab
Sewer Public Sewer
Water Public
Architectural Style Traditional
Level or Stories Two
New Construction No
Schools
Elementary Schools Joseph Pye
Middle Schools Oakbrook
High Schools Ft. Dorchester
Others
Financing Any
Read Less
Want to know what your home might be worth? Contact us for a FREE valuation!

Our team is ready to help you sell your home for the highest possible price ASAP






