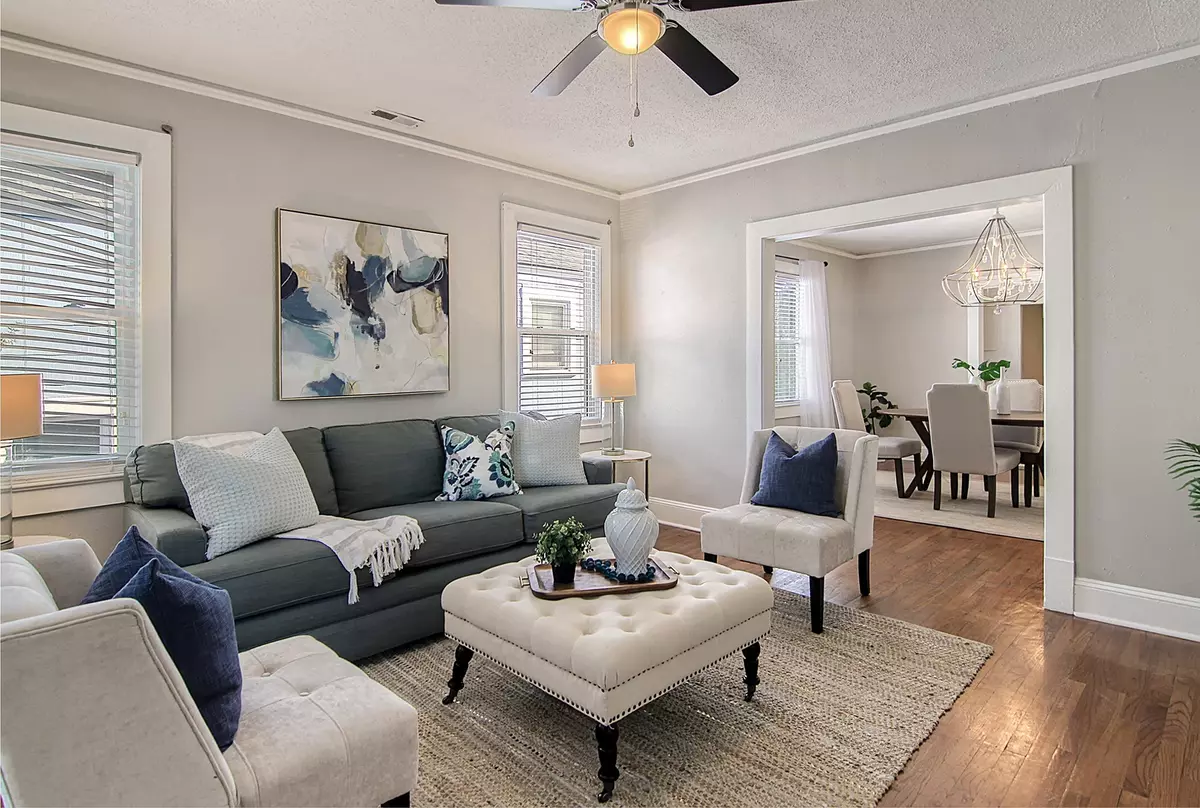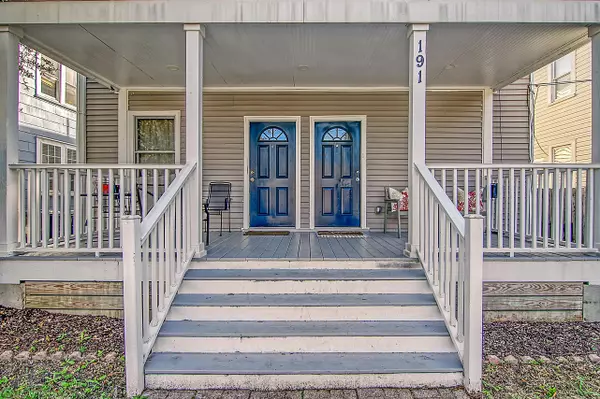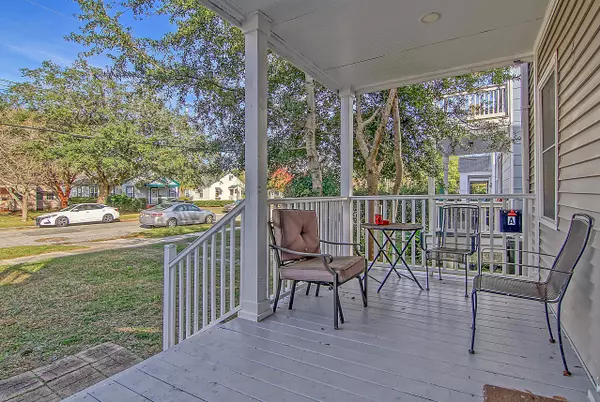Bought with Carolina One Real Estate
$705,000
$700,000
0.7%For more information regarding the value of a property, please contact us for a free consultation.
191 W Poplar St Charleston, SC 29403
4 Beds
4 Baths
2,800 SqFt
Key Details
Sold Price $705,000
Property Type Single Family Home
Sub Type Single Family Detached
Listing Status Sold
Purchase Type For Sale
Square Footage 2,800 sqft
Price per Sqft $251
Subdivision Wagener Terrace
MLS Listing ID 22030126
Sold Date 01/17/23
Bedrooms 4
Full Baths 4
Year Built 1940
Lot Size 4,791 Sqft
Acres 0.11
Property Description
This is a fantastic opportunity to purchase an investment property or live in one unit and rent out the other. The two-story duplex is located on a quiet, tree lined street in Wagener Terrace, one of the most desirable neighborhoods in downtown Charleston. You're walking distance to both Hampton Park and Corrine Jones Park as well as a number of breweries and restaurants. Easy access to Hwy 17 and I-26 also makes it a great location as you can get to the beaches or anywhere in the low country with ease. The duplex offers an up and down mirrored floorplan with two bedrooms, two full baths, a living room, formal dining room, eat-in kitchen and laundry area. Both condos are approximately 1,400 SF. Each unit has access to the covered front porch, the upstairs unit has a balcony,and the fenced-in backyard. The upstairs condo is vacant. There's a tenant occupying the downstairs condo.
Location
State SC
County Charleston
Area 52 - Peninsula Charleston Outside Of Crosstown
Rooms
Primary Bedroom Level Lower, Upper
Master Bedroom Lower, Upper Ceiling Fan(s), Dual Masters
Interior
Interior Features Ceiling - Blown, Ceiling - Smooth, Ceiling Fan(s), Eat-in Kitchen, Family, Other (Use Remarks), Separate Dining
Heating Electric
Cooling Central Air
Flooring Ceramic Tile, Wood
Laundry Laundry Room
Exterior
Exterior Feature Balcony
Fence Privacy, Fence - Wooden Enclosed
Community Features Other, Trash
Utilities Available Charleston Water Service, Dominion Energy
Roof Type Architectural
Porch Front Porch
Building
Lot Description 0 - .5 Acre
Story 2
Foundation Crawl Space
Sewer Public Sewer
Water Public
Architectural Style Traditional
Level or Stories Two
New Construction No
Schools
Elementary Schools James Simons
Middle Schools Simmons Pinckney
High Schools Burke
Others
Financing Cash, Conventional
Special Listing Condition Flood Insurance
Read Less
Want to know what your home might be worth? Contact us for a FREE valuation!

Our team is ready to help you sell your home for the highest possible price ASAP






