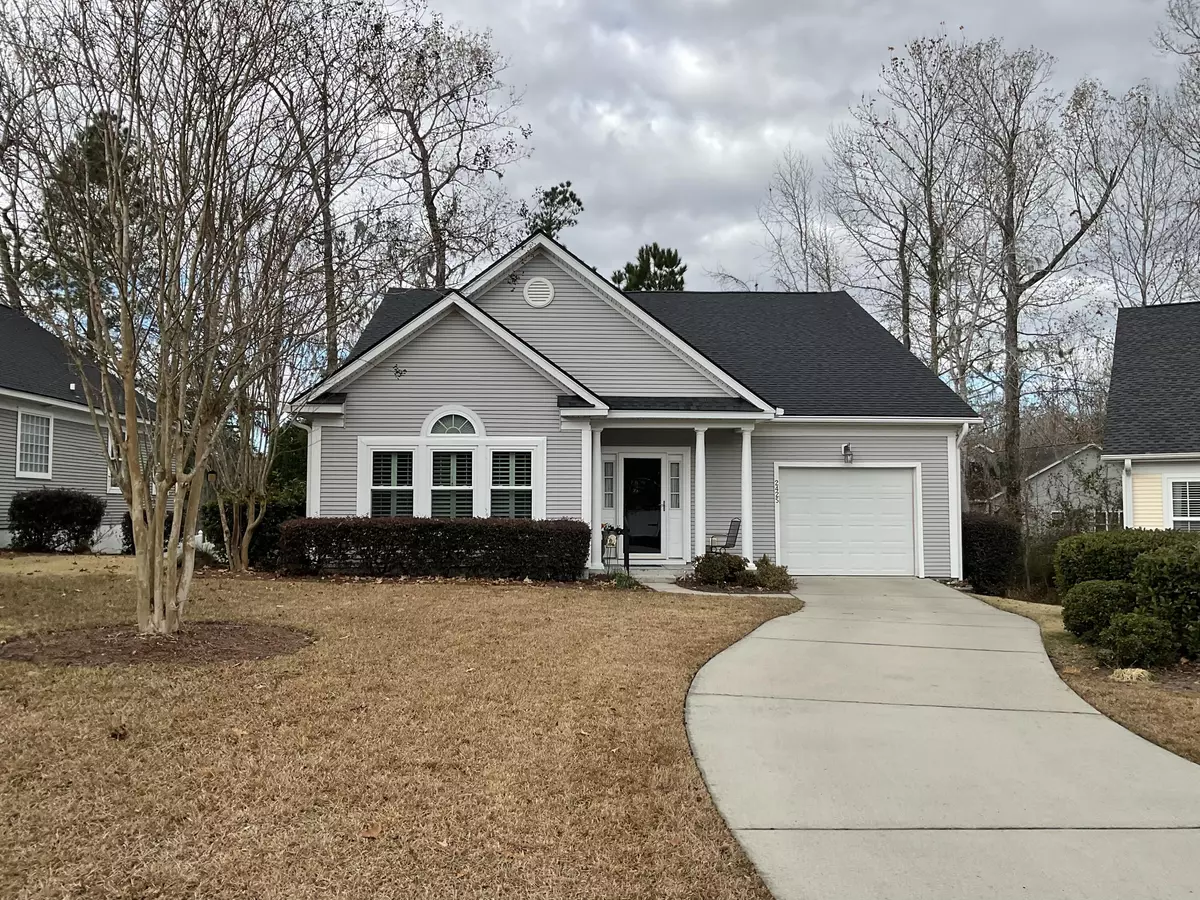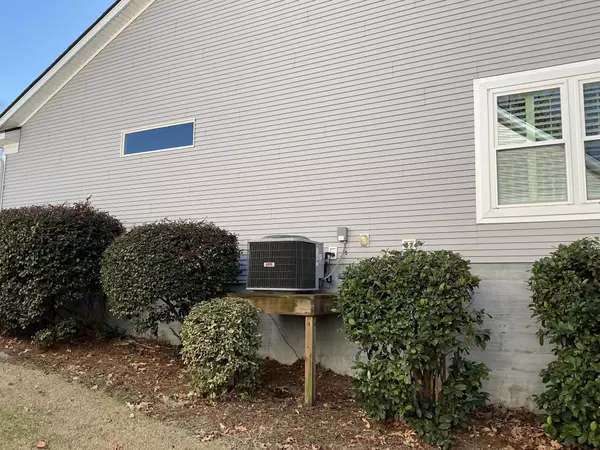Bought with The Pulse Charleston
$340,000
$349,900
2.8%For more information regarding the value of a property, please contact us for a free consultation.
2425 Tuscany Dr North Charleston, SC 29406
2 Beds
2 Baths
1,746 SqFt
Key Details
Sold Price $340,000
Property Type Single Family Home
Sub Type Single Family Detached
Listing Status Sold
Purchase Type For Sale
Square Footage 1,746 sqft
Price per Sqft $194
Subdivision Elms Of Charleston
MLS Listing ID 22031256
Sold Date 01/27/23
Bedrooms 2
Full Baths 2
Year Built 2006
Lot Size 6,098 Sqft
Acres 0.14
Property Description
Elms of Charleston 55 t gated community. The community has a beautiful clubhouse, tennis courts, pool, walking trails, exercise area and planned activities for residents. The home features an open floor plan great for entertaining and is located on cul-de-sac. High ceilings and plantation shutters throughout. New 2022 LVP flooring in foyer, hallway, kitchen and great room. The sunroom is off the great room. The kitchen features corian countertops, island with breakfast bar, pantry, microwave, self-cleaning wall oven, dishwasher and cooktop replaced 2022. Both bedrooms large and master has his and her closets. The master bath was completely remodel in 2020. Oher upgrades/replacements include high inpact windows 2022, water heater 2021, roof 2018 and leaf guard gutters.Hoa dues include yard Maintenance. The garage is 1.5 car with plenty of room for storage.
Location
State SC
County Charleston
Area 32 - N.Charleston, Summerville, Ladson, Outside I-526
Rooms
Primary Bedroom Level Lower
Master Bedroom Lower Ceiling Fan(s), Multiple Closets, Walk-In Closet(s)
Interior
Interior Features Ceiling - Cathedral/Vaulted, Ceiling - Smooth, High Ceilings, Kitchen Island, Walk-In Closet(s), Ceiling Fan(s), Eat-in Kitchen, Entrance Foyer, Living/Dining Combo, Pantry, Sun
Heating Heat Pump
Cooling Central Air
Flooring Ceramic Tile, Vinyl
Laundry Laundry Room
Exterior
Garage Spaces 1.5
Community Features Clubhouse, Fitness Center, Gated, Pool, Trash, Walk/Jog Trails
Utilities Available Charleston Water Service, Dominion Energy
Roof Type Architectural
Porch Front Porch
Total Parking Spaces 1
Building
Lot Description 0 - .5 Acre, Cul-De-Sac
Story 1
Foundation Slab
Sewer Public Sewer
Water Public
Architectural Style Ranch
Level or Stories One
New Construction No
Schools
Elementary Schools A. C. Corcoran
Middle Schools Northwoods
High Schools Stall
Others
Financing Any
Special Listing Condition 55+ Community
Read Less
Want to know what your home might be worth? Contact us for a FREE valuation!

Our team is ready to help you sell your home for the highest possible price ASAP






