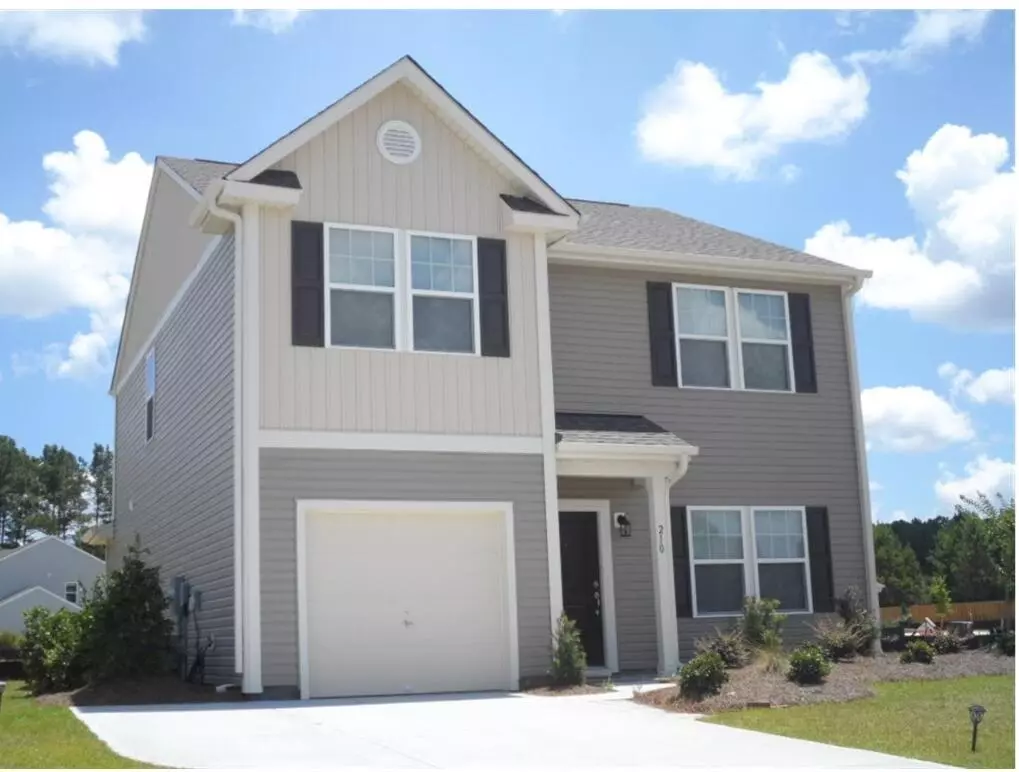Bought with Austin Banks Real Estate Company LLC
$336,000
$350,000
4.0%For more information regarding the value of a property, please contact us for a free consultation.
210 Foxcroft Ln Moncks Corner, SC 29461
3 Beds
2.5 Baths
2,069 SqFt
Key Details
Sold Price $336,000
Property Type Single Family Home
Sub Type Single Family Detached
Listing Status Sold
Purchase Type For Sale
Square Footage 2,069 sqft
Price per Sqft $162
Subdivision Steeplechase
MLS Listing ID 22007058
Sold Date 04/22/22
Bedrooms 3
Full Baths 2
Half Baths 1
Year Built 2017
Lot Size 8,276 Sqft
Acres 0.19
Property Description
Welcome to your quiet corner abode! True Homes only built a handful of Open Hudson floorplans in Steeplechase. Luckily for you, this is one of them! take note of the many property features, such as a privacy fence, 3 bedrooms, 2 and half bathrooms, a loft, a flex space, eat in kitchen and open floor plan that is PERFECT for entertaining guests! This home has upgraded counters, and cultured marble countertops in all bathrooms. Salt and pepper granite counters are quite the staple in the kitchen, but don't forget to check out the adorable patio outback and the gazebo conveys. Best part about this true corner lot, is the way the yard is split, this allows for optimal privacy and would be a perfect spot for a hot tub, you're almost on a quarter of an acre here as well.AGENT IS OWNER
Location
State SC
County Berkeley
Area 72 - G.Cr/M. Cor. Hwy 52-Oakley-Cooper River
Region None
City Region None
Rooms
Primary Bedroom Level Upper
Master Bedroom Upper Ceiling Fan(s), Garden Tub/Shower, Walk-In Closet(s)
Interior
Interior Features Ceiling - Smooth, High Ceilings, Garden Tub/Shower, Walk-In Closet(s), Ceiling Fan(s), Bonus, Eat-in Kitchen, Family, Loft, Office, Pantry
Heating Electric
Cooling Central Air
Flooring Laminate, Vinyl
Laundry Laundry Room
Exterior
Exterior Feature Stoop
Garage Spaces 1.0
Fence Privacy, Fence - Wooden Enclosed
Community Features Trash, Walk/Jog Trails
Utilities Available BCW & SA, Berkeley Elect Co-Op
Roof Type Architectural
Porch Patio
Total Parking Spaces 1
Building
Lot Description 0 - .5 Acre
Story 2
Foundation Slab
Sewer Public Sewer
Water Public
Architectural Style Traditional
Level or Stories Two
New Construction No
Schools
Elementary Schools Foxbank
Middle Schools Berkeley
High Schools Berkeley
Others
Financing Any,Cash,Conventional,FHA,USDA Loan,VA Loan
Special Listing Condition 10 Yr Warranty
Read Less
Want to know what your home might be worth? Contact us for a FREE valuation!

Our team is ready to help you sell your home for the highest possible price ASAP






