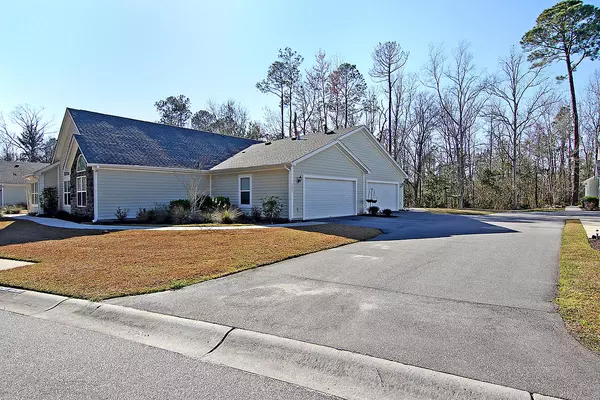Bought with Carolina One Real Estate
$285,000
$285,000
For more information regarding the value of a property, please contact us for a free consultation.
8800 Dorchester Rd #4302 North Charleston, SC 29420
2 Beds
2 Baths
1,592 SqFt
Key Details
Sold Price $285,000
Property Type Single Family Home
Sub Type Single Family Attached
Listing Status Sold
Purchase Type For Sale
Square Footage 1,592 sqft
Price per Sqft $179
Subdivision Villas At Charleston Park
MLS Listing ID 21006432
Sold Date 05/03/21
Bedrooms 2
Full Baths 2
Year Built 2018
Lot Size 2,178 Sqft
Acres 0.05
Property Description
This beautiful one story condo, with dual masters, is nestled in the Villas At Charleston Park community. A two car garage, attractive landscaping, and charming porch welcomes you home. Entering the home you are greeted by an abundance of natural lighting, smooth vaulted ceilings, attractive laminate flooring throughout, an open concept floor plan, and a cozy gas log fireplace. The kitchen boasts recessed & pendant lighting, along with dark stained cabinets, stainless steel appliances, granite countertops, a beautiful tile backsplash. A set of French doors opens up into the sunroom. You'll appreciate that this home offers dual masters, each with their own ensuite bath and walk-in closet. Out in the backyard, enjoy relaxing on the porch with the wooded protected wetlands as a backdrop.With so many upgrades, how can you pass up an offer like this? Conveniently located near shopping, dining, and major interstates. Come check out this gorgeous home today!
Location
State SC
County Dorchester
Area 61 - N. Chas/Summerville/Ladson-Dor
Rooms
Primary Bedroom Level Lower
Master Bedroom Lower Ceiling Fan(s), Walk-In Closet(s)
Interior
Interior Features Ceiling - Blown, Ceiling - Cathedral/Vaulted, High Ceilings, Ceiling Fan(s), Eat-in Kitchen, Family, Pantry, Sun
Heating Electric, See Remarks
Cooling Central Air
Flooring Ceramic Tile, Laminate
Fireplaces Number 1
Fireplaces Type Gas Log, Living Room, One
Laundry Dryer Connection, Laundry Room
Exterior
Garage Spaces 2.0
Fence Vinyl
Community Features Clubhouse, Fitness Center, Lawn Maint Incl, Pool, Trash
Utilities Available Dominion Energy, Dorchester Cnty Water and Sewer Dept
Roof Type Architectural
Porch Patio
Total Parking Spaces 2
Building
Lot Description 0 - .5 Acre, Wetlands, Wooded
Story 1
Foundation Slab
Sewer Public Sewer
Water Public
Level or Stories One
New Construction No
Schools
Elementary Schools Fort Dorchester
Middle Schools River Oaks
High Schools Ft. Dorchester
Others
Financing Cash,Conventional,VA Loan
Read Less
Want to know what your home might be worth? Contact us for a FREE valuation!

Our team is ready to help you sell your home for the highest possible price ASAP






