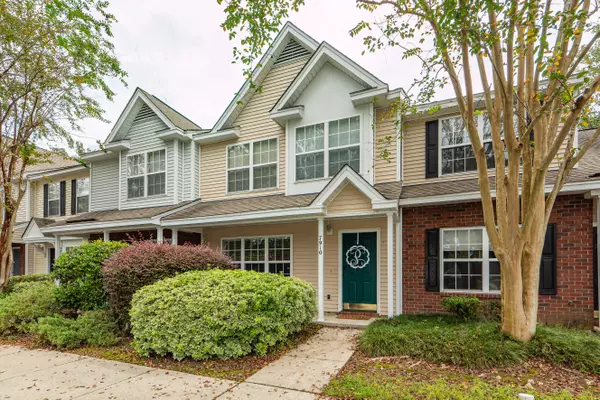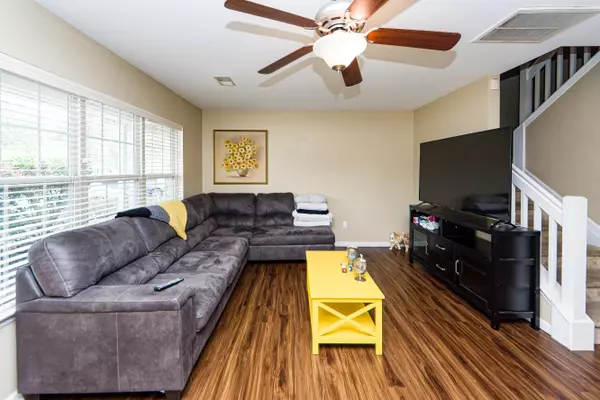Bought with Jeff Cook Real Estate LPT Realty
$231,000
$234,950
1.7%For more information regarding the value of a property, please contact us for a free consultation.
7910 Shadow Oak Dr North Charleston, SC 29406
3 Beds
2.5 Baths
1,300 SqFt
Key Details
Sold Price $231,000
Property Type Townhouse
Sub Type Townhouse
Listing Status Sold
Purchase Type For Sale
Square Footage 1,300 sqft
Price per Sqft $177
Subdivision Oak Bluff
MLS Listing ID 22024242
Sold Date 11/10/22
Bedrooms 3
Full Baths 2
Half Baths 1
Year Built 2005
Lot Size 1,742 Sqft
Acres 0.04
Property Description
Welcome home! This 3 bed/2.5 bth townhome is located in the desirable Oak Bluff community & convenient to everything! Boasting beautiful laminate flooring throughout downstairs this home has a great floorplan w/ plenty of natural light~The living & dining room are open concept and flows into the kitchen which offers an island and plenty of cabinet and counter space. There is a half bthrm, laundry room, and oversized closet downstairs also. Off the kitchen is a screened porch thats perfect for relaxing & has a storage closet~Upstairs the owners suite boasts cathedral ceilings, a walk in closet and master bath~There are two nicely sized guest rooms upstairs flanked by a full size bthrm in the hallway~HOA covers water/sewer, landscaping, exterior maintenance, termite bond, pool and roofOak Bluff is just minutes away from the interstate, downtown Charleston, shopping, restaurants, hospitals and the beaches. Also convenient to Boeing, Volvo, Mercedes and the joint military base. Don't miss out come and look at this gorgeous townhome today!
Location
State SC
County Charleston
Area 32 - N.Charleston, Summerville, Ladson, Outside I-526
Interior
Interior Features Ceiling - Cathedral/Vaulted, Kitchen Island, Walk-In Closet(s), Eat-in Kitchen, Family
Heating Forced Air
Flooring Laminate
Laundry Laundry Room
Exterior
Community Features Lawn Maint Incl, Trash, Walk/Jog Trails
Utilities Available Charleston Water Service, Dominion Energy
Roof Type Asphalt
Porch Front Porch, Screened
Building
Story 2
Foundation Slab
Sewer Public Sewer
Water Public
Level or Stories Two
New Construction No
Schools
Elementary Schools A. C. Corcoran
Middle Schools Deer Park
High Schools Stall
Others
Financing Any
Read Less
Want to know what your home might be worth? Contact us for a FREE valuation!

Our team is ready to help you sell your home for the highest possible price ASAP






