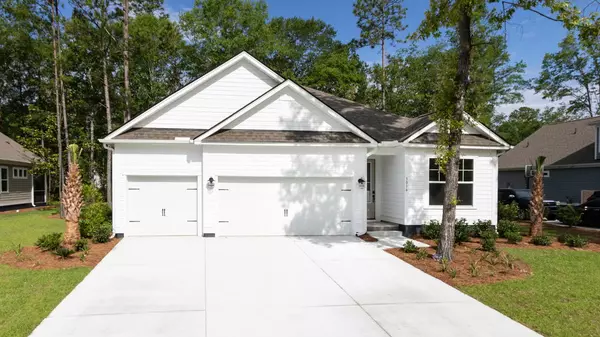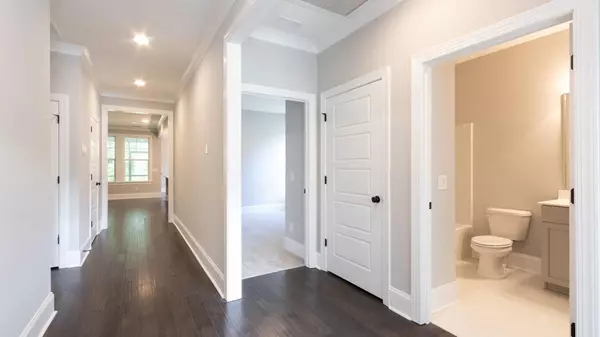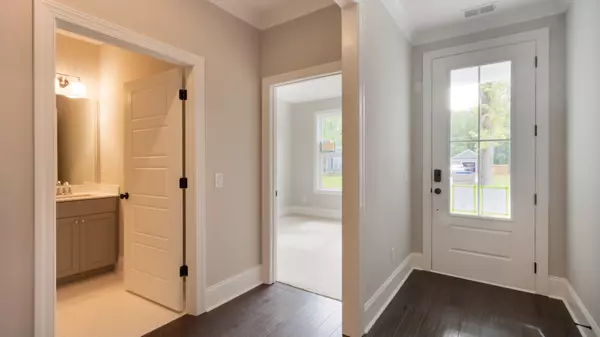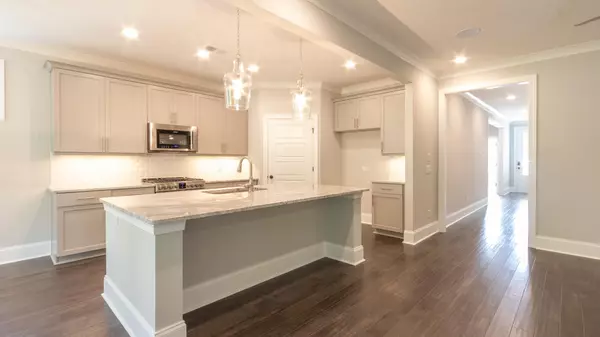Bought with Jeff Cook Real Estate LPT Realty
$437,130
$436,250
0.2%For more information regarding the value of a property, please contact us for a free consultation.
5520 Alpine Dr Summerville, SC 29483
4 Beds
4 Baths
2,737 SqFt
Key Details
Sold Price $437,130
Property Type Single Family Home
Sub Type Single Family Detached
Listing Status Sold
Purchase Type For Sale
Square Footage 2,737 sqft
Price per Sqft $159
Subdivision The Summit
MLS Listing ID 20019551
Sold Date 12/11/20
Bedrooms 4
Full Baths 4
Year Built 2020
Lot Size 0.410 Acres
Acres 0.41
Property Description
The Madison is a spacious ranch-style home that features 3 bedrooms and 3 bathrooms on the first floor with an open concept kitchen and living space, and a flex room ideal for an office or separate dining. The second floor has been added to include a large loft, bedroom, and full bathroom. This home features custom cabinetry and interior trim, granite counter tops, stainless-steel appliances, 5'' engineered hardwood flooring, energy efficiency components, and quality name brand products. Home is equipped with smart home technology, along with Rinnai tankless water heater. Summit Gardens is a quiet, established community with large home sites located on cul-de-sac streets surrounded by mature landscaping that is convenient to I-26 and 30 miles to historic downtown Charleston and beaches.
Location
State SC
County Dorchester
Area 63 - Summerville/Ridgeville
Region None
City Region None
Rooms
Primary Bedroom Level Lower
Master Bedroom Lower Garden Tub/Shower, Walk-In Closet(s)
Interior
Interior Features Ceiling - Smooth, Tray Ceiling(s), High Ceilings, Garden Tub/Shower, Kitchen Island, Walk-In Closet(s), Eat-in Kitchen, Entrance Foyer, Great, Living/Dining Combo, Loft, Pantry, Separate Dining, Utility
Heating Forced Air, Natural Gas
Cooling Central Air
Flooring Ceramic Tile, Wood
Fireplaces Number 1
Fireplaces Type Gas Log, Great Room, One
Laundry Dryer Connection, Laundry Room
Exterior
Garage Spaces 3.0
Community Features Trash
Utilities Available Dominion Energy, Dorchester Cnty Water and Sewer Dept, Summerville CPW
Roof Type Architectural,Fiberglass
Porch Front Porch, Screened
Total Parking Spaces 3
Building
Lot Description 0 - .5 Acre, Wooded
Story 2
Foundation Raised Slab
Sewer Public Sewer
Water Public
Architectural Style Craftsman, Ranch, Traditional
Level or Stories Two
New Construction Yes
Schools
Elementary Schools Alston Bailey
Middle Schools Alston
High Schools Summerville
Others
Financing Cash,Conventional,FHA,VA Loan
Special Listing Condition 10 Yr Warranty
Read Less
Want to know what your home might be worth? Contact us for a FREE valuation!

Our team is ready to help you sell your home for the highest possible price ASAP






