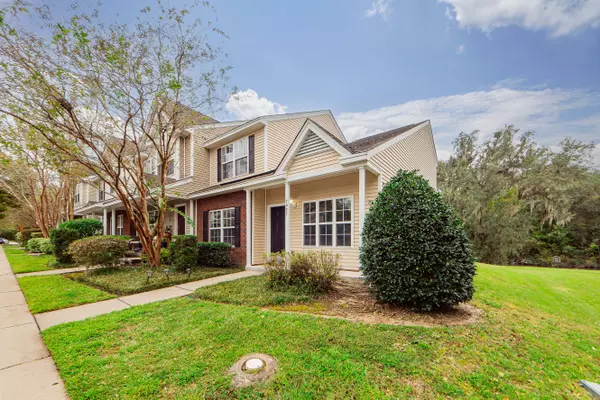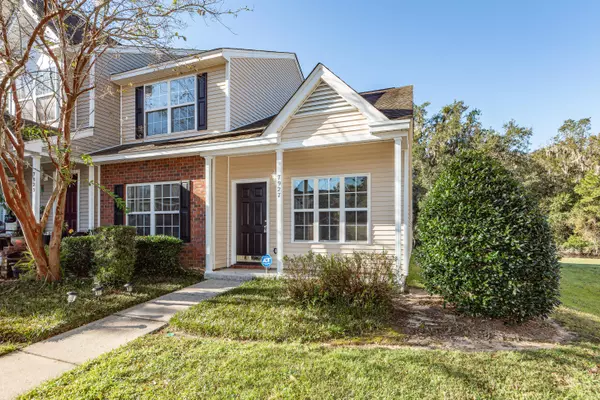Bought with Gatehouse Realty, LLC
$248,500
$249,900
0.6%For more information regarding the value of a property, please contact us for a free consultation.
7927 Shadow Oak Dr North Charleston, SC 29406
3 Beds
2.5 Baths
1,308 SqFt
Key Details
Sold Price $248,500
Property Type Single Family Home
Sub Type Single Family Attached
Listing Status Sold
Purchase Type For Sale
Square Footage 1,308 sqft
Price per Sqft $189
Subdivision Oak Bluff
MLS Listing ID 22025558
Sold Date 11/15/22
Bedrooms 3
Full Baths 2
Half Baths 1
Year Built 2005
Lot Size 2,613 Sqft
Acres 0.06
Property Description
One of the most beautifully upgraded unit in the community; new granite countertop, new kitchen cabinets, new mirrors, new faucets, new ceiling fans, new lights, new shower doors, new sinks and toilets. Oak Bluff is 20 mins away to downtown Charleston, 15 mins to Summerville and the Airport, just minutes away from the interstate, very close to Boeing, Volvo and Mercedes plants and the military base. A Real premium unit! Enter to this great floor plan unit, plenty of natural light and cathedral ceilings in the living room. This home is enriched with Luxury Vinyl Plank flooring all over the property and new carpet on the stairs. From the living room, you walk into the open concept dining/kitchen; this area offers a brand new island, plenty of cabinets, granite counter space and a pantry.New side-to-side refrigerator and stainless steel appliances, modern backsplash and recess lighting enrich the kitchen. The kitchen leads out to your screened porch in the back yard. In the backyard you can enjoy your morning coffee in the quiet peaceful serenity of your retreat with pond view and vegetation. Porch has storage closet. The master bedroom has plenty of space with two closets leading to the master bathroom. The master bath has granite countertop, new duo sinks, new modern lights and mirrors, garden shower/tub combo and convenient in-unit laundry room next to it. Downstairs there is a half bathroom. The second floor boasts two more spacious bedrooms providing plenty of closet space flanked by a full size fully renovated bathroom. Enjoy the beautiful community pool. The entire exterior is maintained by the HOA, it includes as well trash, water/sewer, exterior insurance, lawn and exterior maintenance, termite bond, pool maintenance and roof. It will also have TWO assigned parking spots directly in the front of the door.
Location
State SC
County Charleston
Area 32 - N.Charleston, Summerville, Ladson, Outside I-526
Rooms
Primary Bedroom Level Lower, Upper
Master Bedroom Lower, Upper Ceiling Fan(s), Multiple Closets, Walk-In Closet(s)
Interior
Interior Features Ceiling - Cathedral/Vaulted, Ceiling - Smooth, High Ceilings, Kitchen Island, Walk-In Closet(s), Ceiling Fan(s), Eat-in Kitchen, Family, Living/Dining Combo, Pantry, Utility
Heating Electric, Forced Air
Cooling Central Air
Fireplaces Type Gas Connection, Living Room
Laundry Laundry Room
Exterior
Exterior Feature Stoop
Community Features Trash
Utilities Available Charleston Water Service, Dominion Energy
Waterfront Description Pond Site
Roof Type Architectural
Porch Covered
Building
Lot Description 0 - .5 Acre
Story 2
Foundation Slab
Sewer Public Sewer
Water Public
Level or Stories Two
New Construction No
Schools
Elementary Schools A. C. Corcoran
Middle Schools Northwoods
High Schools Stall
Others
Financing Cash, Conventional, FHA
Read Less
Want to know what your home might be worth? Contact us for a FREE valuation!

Our team is ready to help you sell your home for the highest possible price ASAP






