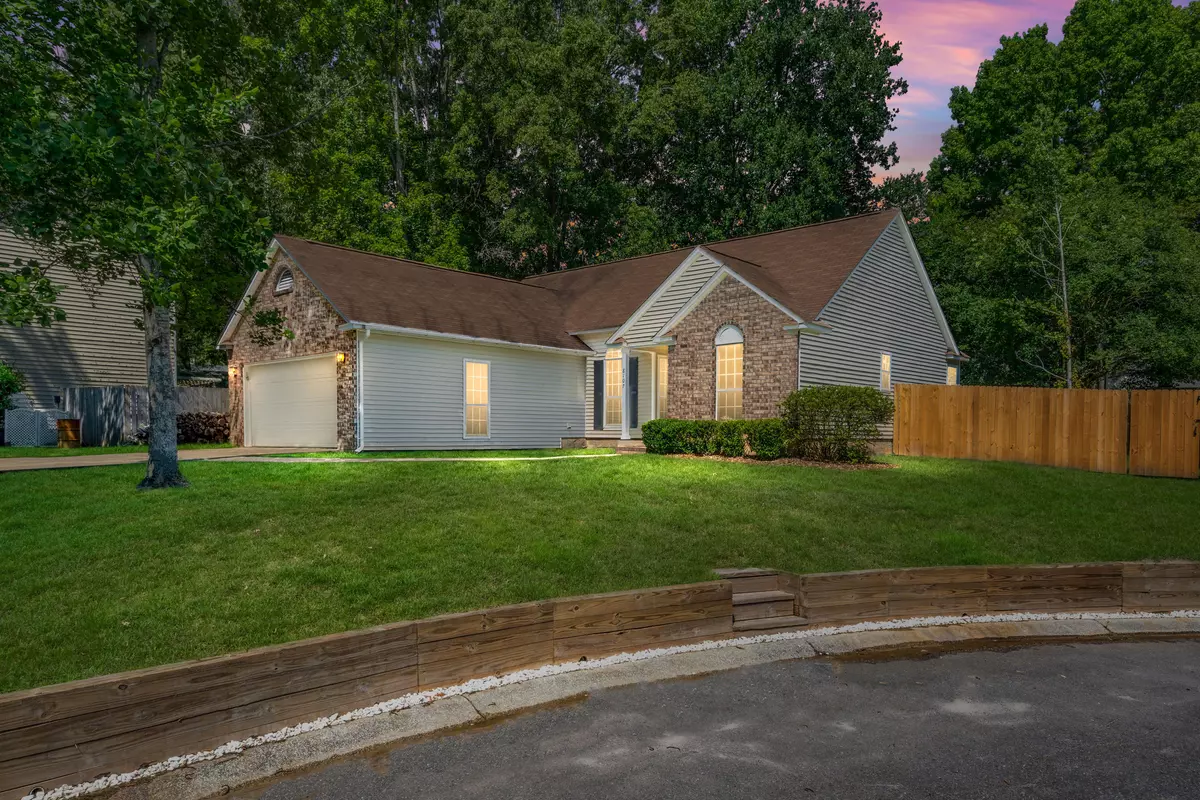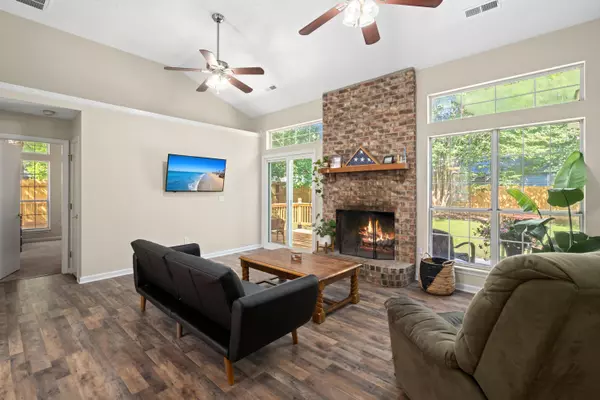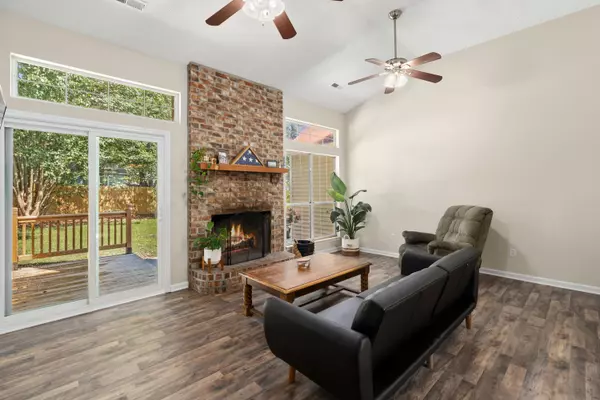Bought with Brand Name Real Estate
$255,000
$255,000
For more information regarding the value of a property, please contact us for a free consultation.
8107 Cadence Ct North Charleston, SC 29420
3 Beds
2 Baths
1,347 SqFt
Key Details
Sold Price $255,000
Property Type Single Family Home
Sub Type Single Family Detached
Listing Status Sold
Purchase Type For Sale
Square Footage 1,347 sqft
Price per Sqft $189
Subdivision Windsor Hill
MLS Listing ID 21018843
Sold Date 08/11/21
Bedrooms 3
Full Baths 2
Year Built 1988
Lot Size 0.310 Acres
Acres 0.31
Property Description
Prepare to be wow'd because this beauty packs a big punch. Especially at this price point! Welcome to 8107 Cadence Court.This adorable one-level, 3 bedroom, 2 bath home is located in Windsor Hill, a hidden gem of North Charleston. This home offers a highly sought after Dorchester District 2 (DD2) high school as well as an elementary school IN the neighborhood, no HOA, and is just a rocks throw to the interstate, military bases, airport, & new state of the art North Charleston Aquatic Center. There is also a private school, daycare, grocery store, restaurants, & a brand new gas station located at the entrance of the neighborhood. Talk about convenience!Tucked away in the back of the neighborhood, this home sits in a culdesac on a lot that offers tons of privacy. Mature trees surrouthe property and outline the entire culdesac. Even the long winding driveway is canopied by beautiful trees. The driveway offers loads of parking space but there is also side street parking available in the culdesac. Pathway steps were added to the retaining wall so that guests could have ease in accessing the yard when parking on the side. If parking isn't one of your needs, the long driveway, large front and backyard, and culdesac also make for a great place to entertain and play. Plenty of space to let your little Picasso's make art with sidewalk chalk, pets run, or to just hang out with your friends and neighbors.
Adding to the greatness of the yard is the great home itself. The sellers have literally made much of this home "new", much of it down to the studs. It also comes with tons of transferable warranties on the work done. Be sure to check out the seller's binder of new items and warranties when you tour the home!
Upon entering the home you are immediately greeted with high vaulted ceilings. The wood burning fireplace serves as the focal point of this room. Surrounded by floor to ceiling windows and a new 2021 sliding glass door, this living area is full of natural light. Imagine your mornings beggining with the living room windows and door open, morning air flowing through, and you listening to the sounds of the birds while sipping your coffee and enjoying the beautiful view of the fully fenced private backyard. Sprinkled with mature trees and colorful draping Crepe Myrtles it's definitely something to appreciate. The current owners said that late evening is when this area really becomes the wow factor. Their favorite time of year is in the Fall when they can open all the windows, the sliding glass door, and have the wood burning fireplace burning. Sitting in the firelight while enjoying the quiet sounds of the night air (without mosquitoes) is one of their favorite past times in this home.
The same vaulted ceilings carry through into the dining area and owners suite. The owner's suite even mimics the tall living room windows offering the view of the backyard right from your bed. It's also positioned on the opposite end of the guest bedrooms- the perfect set up for a private and quiet retreat. An added bonus to this room is its 2 large closets- one which is a walk-in, and the a large soaking tub & separate shower.
The entire home has been freshly painted a beautiful neutral grey and ceilings updated with fresh white. New wood laminate flooring was just installed throughout the living areas and new carpet with upgraded padding in the bedrooms in May of 2021.
The outdated polybutylene plumbing was professionally removed and replaced in 2019 and comes with a transferable warranty. The wood burning fireplace has been used every single year by the current owners and in 2019 they had the chimney inspected and revamped. As long as the new owner continues with annual chimeny inspections, the chimney work as well can come with a lifetime transferable warranty. The sellers will be leaving behind the outdoor seasoned wood stack for the future owners. This can be used for the fireplace or for a fire pit out back.
The HVAC was replaced in 2017 and the furnace in 2010, and the roof was fully replaced in 2008. Both bathrooms have been updated with new tile floors and light fixtures, and new smoke detectors were added in 2021. As an added bonus, the kitchen appliances will convey with the home. The dishwasher and microwave were replaced in 2019, the oven in 2009, and the current refrigerator can serve as a great garage fridge if the new owner wishes to replace it.
Outback, the owners replaced all of the privacy fencing, added a new wood deck, new concrete patio, and had all of the Bradford Pear trees professionally removed. If you know anything about Bradford Pears, you will appreciate that the sellers did this. The backyard is its own oasis itself. The backyard is large enough to house a boat, RV, or all of your future BBQ parties. It's an absolute turnkey set up for the next owners.
With all of these updated big ticket items and transferable warranties, you can remove much of the stress and uncertainty from your home buying experience. Peace of mind lives within these walls.
This home has been loved and cared for by the same owners since 2004. They are ready for their next chapter but are hoping that the next owners will find the same joy in this home that they have.
With only a small $45/year parkway association fee, this no HOA neighborhood home will go fast. Homes in this neighborhood move very fast so we encourage you to check it out soon!
Location
State SC
County Dorchester
Area 61 - N. Chas/Summerville/Ladson-Dor
Region The Colony
City Region The Colony
Rooms
Primary Bedroom Level Lower
Master Bedroom Lower Ceiling Fan(s), Garden Tub/Shower, Multiple Closets, Walk-In Closet(s)
Interior
Interior Features Ceiling - Cathedral/Vaulted, Garden Tub/Shower, Ceiling Fan(s)
Flooring Ceramic Tile, Laminate
Fireplaces Number 1
Fireplaces Type Living Room, One, Wood Burning
Laundry Dryer Connection
Exterior
Garage Spaces 2.0
Fence Privacy, Fence - Wooden Enclosed
Utilities Available Dominion Energy, Dorchester Cnty Water and Sewer Dept
Porch Deck, Patio
Total Parking Spaces 2
Building
Lot Description 0 - .5 Acre, Cul-De-Sac
Story 1
Foundation Slab
Sewer Public Sewer
Water Public
Architectural Style Ranch, Traditional
Level or Stories One
New Construction No
Schools
Elementary Schools Windsor Hill
Middle Schools River Oaks
High Schools Ft. Dorchester
Others
Financing Any
Read Less
Want to know what your home might be worth? Contact us for a FREE valuation!

Our team is ready to help you sell your home for the highest possible price ASAP






