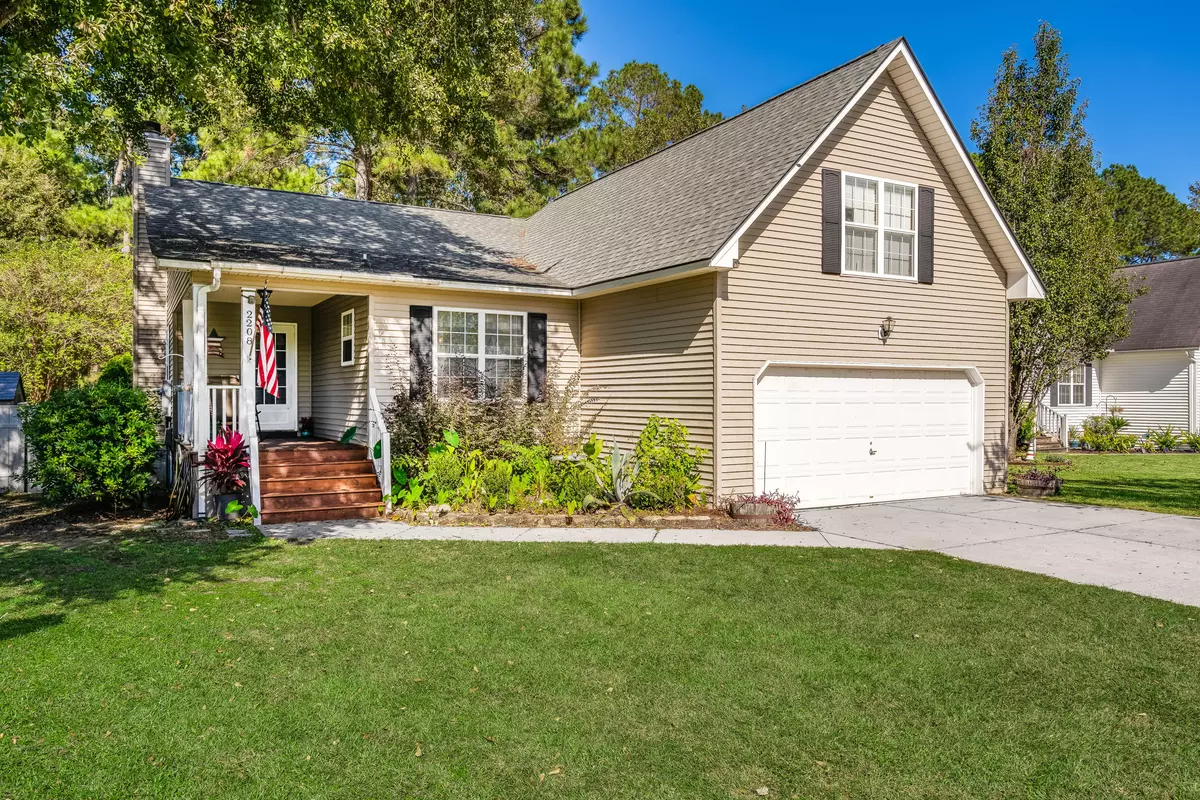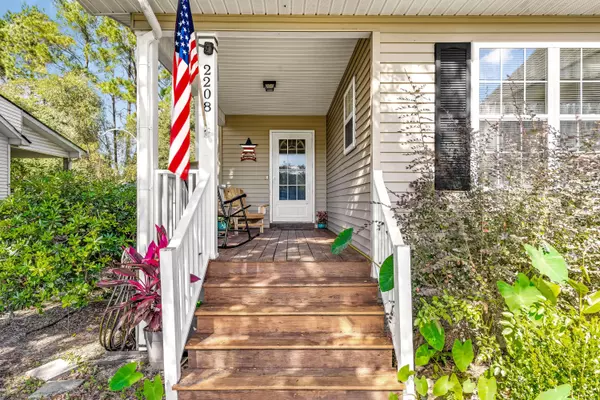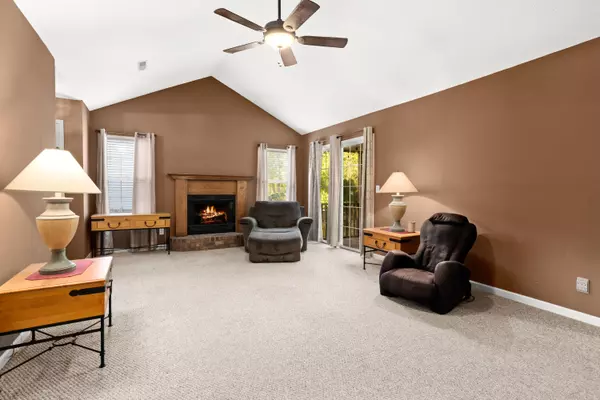Bought with The Boulevard Company, LLC
$243,000
$243,000
For more information regarding the value of a property, please contact us for a free consultation.
2208 Sawmill Trace Ln North Charleston, SC 29420
4 Beds
2 Baths
1,642 SqFt
Key Details
Sold Price $243,000
Property Type Single Family Home
Sub Type Single Family Detached
Listing Status Sold
Purchase Type For Sale
Square Footage 1,642 sqft
Price per Sqft $147
Subdivision Windsor Hill
MLS Listing ID 20028892
Sold Date 11/30/20
Bedrooms 4
Full Baths 2
Year Built 1999
Lot Size 10,018 Sqft
Acres 0.23
Property Description
Welcome to Windsor Hill, a hidden gem of North Charleston. This home offers a DD2 school IN the neighborhood, no HOA, and just a rocks throw to the interstate, airport, & new state of the art North Charleston Aquatic Center. There is also a private school and daycare at the head of the neighborhood as well as a grocery & new gas station. Much of the heavy lifting has been done on this home; offering tilt windows for easy cleaning, a new 2018 roof, 2017 HVAC, and a new vapor barrier just installed in September 2020. The owners also very recently updated the owners suite bathroom flooring, the garbage disposal, as well as a new ceiling fan on the large back screened porch. In addition, all the kitchen appliances convey.There's even a kitchen TV that the sellers will be leaving for the new owners. Hello Food Network
This home is located on a dead end street so there is low traffic in and out. The large almost quarter acre lot offers tons of space for you to park your toys. Boats, campers, motorcycles, etc are not an issue in this neighborhood.
Upon entrance you are greeted by mature trees and beautiful landscaping. This offers a relaxing scene while sitting on the large front porch. If ever you have dreams of making an Instagram worthy porch, this one is the perfect canvas for you! Tons of space for seating, plants, and decor!
Just through the front door you are greeted by tall cathedral ceilings. This makes the already large living area feel even greater. All the natural light just compliments this open floorplan. There is a gas log fireplace to add some extra warmth and ambiance.
Just off the living room is a very large kitchen and eating area. There's room for a large dining table and even a kitchen island! The laundry room and stairs to the upstairs bedroom (4th bedroom/FROG with huge walk in closet) are just off the kitchen as well.
Down the hall you will find the two first level guest bedrooms and then the owner's suite. Extremely generous in size, the cathedral ceilings carry from the living room into the owner's bedroom. A walk in closet and generous size bathroom complete the room. The bathroom even has a separate shower and soaking tub. And don't forget to check out the stylish new flooring!
Outside offers a large fenced backyard, a semi-wooded backlot for privacy, and a patio paver area great for outdoor entertaining. There is even a drive gate so that you can park your toys in the backyard. There is also a storage shed that will convey with the home as well.
This home has been meticulously maintained and is one of the most desired floor plans in the neighborhood. Homes here typically go under contract in a matter of hours so we encourage you to book your showing asap!
Location
State SC
County Dorchester
Area 61 - N. Chas/Summerville/Ladson-Dor
Rooms
Primary Bedroom Level Lower
Master Bedroom Lower
Interior
Interior Features Ceiling - Cathedral/Vaulted, Walk-In Closet(s), Frog Attached
Fireplaces Number 1
Fireplaces Type Living Room, One
Laundry Laundry Room
Exterior
Garage Spaces 2.0
Fence Fence - Wooden Enclosed
Utilities Available Dominion Energy, Dorchester Cnty Water and Sewer Dept
Porch Front Porch, Screened
Total Parking Spaces 2
Building
Lot Description 0 - .5 Acre
Story 1
Foundation Crawl Space
Sewer Public Sewer
Water Public
Architectural Style Ranch
Level or Stories One and One Half
New Construction No
Schools
Elementary Schools Windsor Hill
Middle Schools River Oaks
High Schools Ft. Dorchester
Others
Financing Any
Read Less
Want to know what your home might be worth? Contact us for a FREE valuation!

Our team is ready to help you sell your home for the highest possible price ASAP






