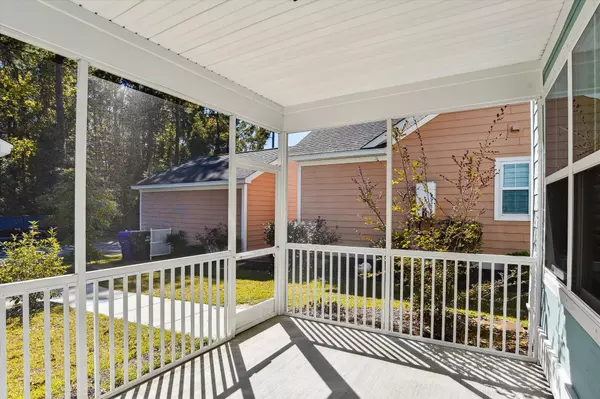Bought with Seabrook Island Real Estate
$465,000
$477,500
2.6%For more information regarding the value of a property, please contact us for a free consultation.
2937 Swamp Sparrow Cir Johns Island, SC 29455
3 Beds
2.5 Baths
2,031 SqFt
Key Details
Sold Price $465,000
Property Type Single Family Home
Sub Type Single Family Detached
Listing Status Sold
Purchase Type For Sale
Square Footage 2,031 sqft
Price per Sqft $228
Subdivision Twin Lakes
MLS Listing ID 22027538
Sold Date 02/06/23
Bedrooms 3
Full Baths 2
Half Baths 1
Year Built 2016
Lot Size 4,356 Sqft
Acres 0.1
Property Description
Come discover your piece of Charleston! This classic Charleston Single is located in a highly desirable subdivision. An upper front porch and fully screened back porch let you take in the lowcountry without leaving home. This one of a kind neighborhood has what the current homeowners dubbed ''the reverse Cul-De-Sac''. A walkway in front of the home takes you to all of your neighbors but not the road. Gather and play here! This home is a mix of hardwood floors, carpet and vinyl flooring. Freshly painted entire interior. Carpets professionally treated. The office or living room has custom paneled windows, but the customization does not end there, the kitchen island is larger than standard for all your home, kitchen and entertaining needs.Upstairs the master bedroom leads to the porch and a customized ''deeper than most'' walk in closet. Protected wetlands behind you ensure a calm private setting that serves as a home for native owls. Near the heart of the island and only minutes to downtown. Schedule a showing to view this beautiful home!
Location
State SC
County Charleston
Area 23 - Johns Island
Rooms
Primary Bedroom Level Upper
Master Bedroom Upper Garden Tub/Shower, Walk-In Closet(s)
Interior
Interior Features Ceiling - Smooth, Tray Ceiling(s), High Ceilings, Garden Tub/Shower, Kitchen Island, Walk-In Closet(s), Ceiling Fan(s), Eat-in Kitchen, Family, Entrance Foyer, Pantry, Separate Dining, Study
Heating Natural Gas
Cooling Central Air
Flooring Ceramic Tile, Vinyl, Wood
Exterior
Exterior Feature Balcony
Garage Spaces 2.0
Community Features Pool, Walk/Jog Trails
Utilities Available Berkeley Elect Co-Op, Charleston Water Service, Dominion Energy
Roof Type Architectural
Porch Front Porch, Screened
Total Parking Spaces 2
Building
Lot Description 0 - .5 Acre
Story 2
Foundation Slab
Sewer Public Sewer
Water Public
Architectural Style Charleston Single
Level or Stories Two
New Construction No
Schools
Elementary Schools Mt. Zion
Middle Schools Haut Gap
High Schools St. Johns
Others
Financing Cash, Conventional, Other (Use Agent Notes)
Read Less
Want to know what your home might be worth? Contact us for a FREE valuation!

Our team is ready to help you sell your home for the highest possible price ASAP






