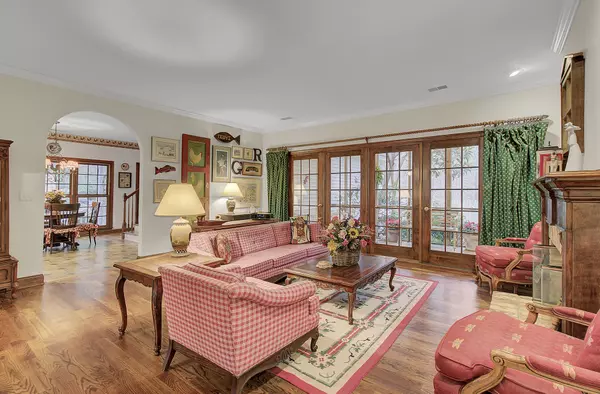Bought with Jeff Cook Real Estate LPT Realty
$517,000
$515,000
0.4%For more information regarding the value of a property, please contact us for a free consultation.
5287 Alpine Dr Summerville, SC 29483
4 Beds
2.5 Baths
2,553 SqFt
Key Details
Sold Price $517,000
Property Type Single Family Home
Sub Type Single Family Detached
Listing Status Sold
Purchase Type For Sale
Square Footage 2,553 sqft
Price per Sqft $202
Subdivision The Summit
MLS Listing ID 21004373
Sold Date 04/06/21
Bedrooms 4
Full Baths 2
Half Baths 1
Year Built 2003
Lot Size 1.110 Acres
Acres 1.11
Property Description
This beautiful, immaculate, custom built ranch style home is on a 1.1 acre lot. It is nestled among the trees with beautiful landscaping and privacy that is like none other in this sought after subdivision in Summerville! The property goes well beyond the fenced in yard and backs to woods and a creek for total privacy! Notice the custom cabinets, the custom trim throughout, and the quality of construction in this home far beyond the new construction builds. The arched doorways throughout this home, the hardwood floors, maintenance free vinyl trim, elegant brick front and vinyl siding on sides and rear, make this home so easy to maintain The master bath has a jacuzzi for that relaxation after coming home, before relaxing on the back porch with a glass of sweet ice tea or wineHardwoods throughout the living areas downstairs, lovely screened in porch overlooking beautifully landscaped yard, brick paved patio off the screened in porch, lots of windows, custom shutters, built in bookcases, and beautiful trim throughout this amazing home. This home in the spring and summer is nestled among the blooming trees in the front enhancing its elegance. Last but not least, this home has a ton of storage and an oversized garage!! Such a well built custom home! See today!
Location
State SC
County Dorchester
Area 63 - Summerville/Ridgeville
Rooms
Primary Bedroom Level Lower
Master Bedroom Lower Ceiling Fan(s), Garden Tub/Shower, Walk-In Closet(s)
Interior
Interior Features Ceiling - Smooth, Garden Tub/Shower, Walk-In Closet(s), Ceiling Fan(s), Eat-in Kitchen, Entrance Foyer, Frog Attached, Great, Pantry, Separate Dining
Heating Natural Gas
Cooling Central Air
Flooring Ceramic Tile, Vinyl, Wood
Fireplaces Type Family Room, Gas Connection
Laundry Dryer Connection, Laundry Room
Exterior
Garage Spaces 2.0
Fence Privacy, Fence - Wooden Enclosed
Utilities Available Dominion Energy, Dorchester Cnty Water Auth, Summerville CPW
Roof Type Architectural
Porch Patio, Screened
Total Parking Spaces 2
Building
Lot Description 1 - 2 Acres, Cul-De-Sac, Level, Wooded
Story 1
Foundation Crawl Space
Sewer Public Sewer
Water Public
Architectural Style Ranch
Level or Stories One and One Half
New Construction No
Schools
Elementary Schools Alston Bailey
Middle Schools Alston
High Schools Summerville
Others
Financing Any,Cash,Conventional,FHA,VA Loan
Read Less
Want to know what your home might be worth? Contact us for a FREE valuation!

Our team is ready to help you sell your home for the highest possible price ASAP






