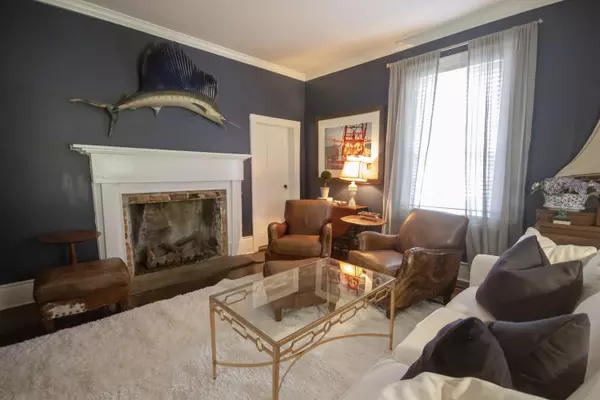Bought with Cole & Associates Inc.
$327,000
$327,000
For more information regarding the value of a property, please contact us for a free consultation.
307 Savage St Walterboro, SC 29488
4 Beds
2 Baths
2,382 SqFt
Key Details
Sold Price $327,000
Property Type Single Family Home
Sub Type Single Family Detached
Listing Status Sold
Purchase Type For Sale
Square Footage 2,382 sqft
Price per Sqft $137
MLS Listing ID 21015170
Sold Date 07/07/21
Bedrooms 4
Full Baths 2
Year Built 1790
Lot Size 1.250 Acres
Acres 1.25
Property Description
Built circa 1790, The Benjamin Stiles Rivers house sits on a private & peaceful 1.25 acres in downtown historic Walterboro, SC. Located in a charming town full of antebellum homes, and an hour or less to Charleston, Edisto Island, Beaufort, and Savannah, this very large lot would be perfect for a homesteader, gardening enthusiast, or someone who wants some space and privacy. Surrounded on 3 sides by a tall thick hedge, the lawns, small orchards, 24 raised beds, chicken coop & run, shed, and cabin / she shed / man cave back up to 12 wooded acres. This beautiful home is surrounded by 19th-century handmade brick-lined flower beds, over 50 fruit trees and bushes, 3 grand oaks, many many flowering plants and trees, and a sculptural tree trunk that is home to a resident family of pileatedwoodpeckers.
The home itself is stunning. The 370 square foot front porch has soaring ceilings, original hand-shaped columns (solid trees cut into square columns), newly supported framing, and a new cypress floor with banded edges. When you walk through the French doors into the foyer, the first thing you notice are the original wide-plank wood floors. The two rooms on either side of the foyer & the upstairs are the original portion of the home, and have matching fireplaces and 9 over 6 windows with old panes. Continuing through the hallway toward the back of the home, the rear hallway and two rooms on either side are from an addition estimated to be from the year 1820, and also share matching fireplaces, and a large built-in hutch. Continuing on, the modern kitchen has beautiful painted wide plank floors, quartz countertops, and a sink that was found on the property before its last big remodel. The breakfast area is the original kitchen house that was moved and connected to the house in the 1950's.
The large fireplace in the living room has gas logs, and the gas line has been left in such a way that it would be easy to add gas logs to the bedroom fireplace just behind it. The fireplace in the dining room has a wood-burning stove with a new metal pipe lining the entire chimney. The Carew Rice-style silhouette mural in the dining room was painted by the artist Jorge Ruiz and features scenes of the home & property.
Location
State SC
County Colleton
Area 82 - Cln - Colleton County
Region None
City Region None
Rooms
Primary Bedroom Level Lower
Master Bedroom Lower Ceiling Fan(s)
Interior
Interior Features Ceiling - Smooth, High Ceilings, Formal Living, Entrance Foyer, Office, Separate Dining
Heating Electric
Cooling Central Air
Flooring Ceramic Tile, Wood
Fireplaces Type Bedroom, Den, Dining Room, Gas Connection, Gas Log, Living Room, Three +, Wood Burning
Laundry Dryer Connection, Laundry Room
Exterior
Fence Wrought Iron, Partial, Fence - Wooden Enclosed
Utilities Available Dominion Energy
Roof Type Metal
Porch Deck, Patio, Porch - Full Front
Building
Lot Description 1 - 2 Acres, Level
Story 2
Foundation Crawl Space
Sewer Public Sewer
Water Public
Architectural Style Traditional
Level or Stories Two
New Construction No
Schools
Elementary Schools Northside Elementary
Middle Schools Colleton
High Schools Colleton
Others
Financing Cash,Conventional
Read Less
Want to know what your home might be worth? Contact us for a FREE valuation!

Our team is ready to help you sell your home for the highest possible price ASAP






