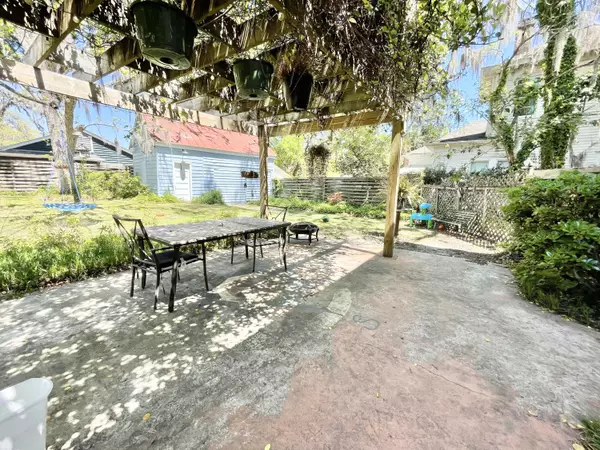Bought with The Boulevard Company, LLC
$301,500
$305,000
1.1%For more information regarding the value of a property, please contact us for a free consultation.
915 Wichman St Walterboro, SC 29488
4 Beds
2 Baths
2,580 SqFt
Key Details
Sold Price $301,500
Property Type Single Family Home
Sub Type Single Family Detached
Listing Status Sold
Purchase Type For Sale
Square Footage 2,580 sqft
Price per Sqft $116
MLS Listing ID 21009722
Sold Date 07/21/21
Bedrooms 4
Full Baths 2
Year Built 1910
Lot Size 0.460 Acres
Acres 0.46
Property Description
Beautiful Craftsman Home in Historic Downtown Walterboro Built approximately 1910 with Early Century detail throughout. This fine home has 4 large bedrooms and 2 full baths and so much more to offer. The First floor includes one Bedroom, with Fireplace and a Built-in Book Case perfect for a ground level Master, Mother In Law Suite or a Study. There is a Formal Diningroom with French doors, Large Livingroom with Fireplace, breakfast room with built in china hutch and coffee bar, kitchen, full bath and spacious Laundry/mudroom/pantry. The pantry has a door in the floor to access cellar. The second floor has 3 very large bedrooms with walk in closets, a newly renovated full bath, dressing room/nursery and a large sleeping porch/sunroom. There is a fully floored attic with a staircase.The secluded back yard has a 375 sq foot Old Carriage house that was moved to the property in 1890. It is currently utilized as storage. There is a nice jasmine cloaked patio area with plenty of room for entertaining. The two car garage has one bay access from the front and two doors from the back of home. New sandbox play area installed in 2020.
Location
State SC
County Colleton
Area 82 - Cln - Colleton County
Region None
City Region None
Rooms
Primary Bedroom Level Lower, Upper
Master Bedroom Lower, Upper Ceiling Fan(s), Dual Masters
Interior
Interior Features Ceiling - Smooth, High Ceilings, Bonus, Formal Living, Loft, Other (Use Remarks), Pantry, Separate Dining, Study, Sun
Heating Natural Gas
Cooling Central Air
Flooring Wood
Fireplaces Number 3
Fireplaces Type Bedroom, Living Room, Other (Use Remarks), Three
Laundry Laundry Room
Exterior
Garage Spaces 2.0
Fence Partial
Community Features Trash
Utilities Available Dominion Energy
Roof Type Architectural
Porch Patio, Front Porch
Total Parking Spaces 2
Building
Lot Description 0 - .5 Acre
Story 3
Foundation Basement, Crawl Space
Sewer Public Sewer
Water Public
Architectural Style Traditional
Level or Stories Two
New Construction No
Schools
Elementary Schools Forest Hills
Middle Schools Colleton
High Schools Colleton
Others
Financing Cash,Conventional,FHA,USDA Loan,VA Loan
Read Less
Want to know what your home might be worth? Contact us for a FREE valuation!

Our team is ready to help you sell your home for the highest possible price ASAP






