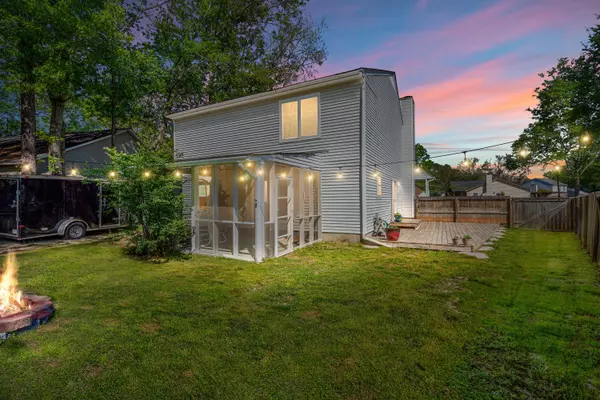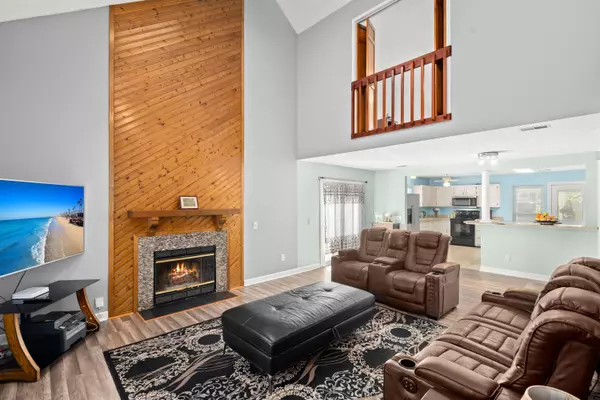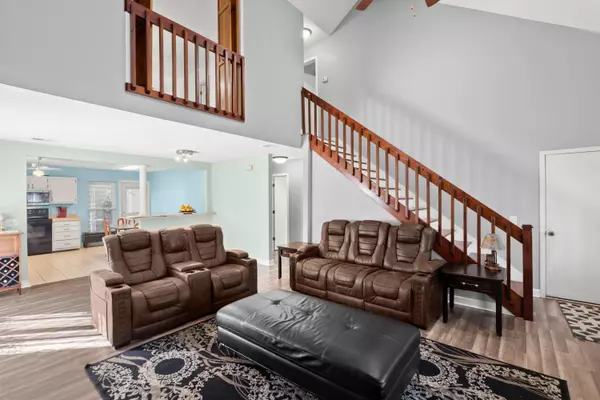Bought with Carolina One Real Estate
$325,000
$325,000
For more information regarding the value of a property, please contact us for a free consultation.
8221 Pleasant Ridge Dr North Charleston, SC 29420
3 Beds
2 Baths
1,957 SqFt
Key Details
Sold Price $325,000
Property Type Single Family Home
Sub Type Single Family Detached
Listing Status Sold
Purchase Type For Sale
Square Footage 1,957 sqft
Price per Sqft $166
Subdivision Windsor Hill
MLS Listing ID 22015564
Sold Date 07/13/22
Bedrooms 3
Full Baths 2
Year Built 1988
Lot Size 8,276 Sqft
Acres 0.19
Property Description
Welcome Home! Located in Windsor Hill, a hidden gem of North Charleston, this home offers a DD2 school IN the neighborhood, no HOA, and is just a rocks throw to the Air Force Base, interstate, airport, & new state of the art North Charleston Aquatic Center. There is a private school, a daycare, a grocery store, restaurants, and a new gas station located at the entrance of the neighborhood and as an added bonus, a Marshalls HomeGoods and Lidl grocery are under construction just a few miles away. Talk about convenience!If you're looking for a unique home full of charm, look no further, 8221 Pleasant Ridge Drive is it! And it's packing a whole 'lotta new!- 2020 New LVP flooring downstairs
- 2020 New deck
- 2019 All new windows, exterior doors & sliding glass door
- 2015 New Roof
- 2013 New HVAC
And while high gas prices might make you frown, the extremely high vaulted ceilings in this home are sure to make you smile. Natural light flows through the entire downstairs courtesy of the numerous windows, vaulted ceilings, and open floor plan.
There is a bedroom and full bath on the first floor and upstairs offers 2 additional spacious bedrooms and guest bathroom.
One of the upstairs bedrooms is so large, that it could easily be divided into two, making a 4th bedroom if needed. The large walk in closet in the largest bedroom is seriously so large, it could serve as a tucked away office, nursery, or just an extra space to store your decorations in addition to your clothes. Straight through this closet is another door which leads to -what I feel is like- a hidden room. Really neat! The room is insulated but unfinished however, with just a little love, it could be made into a fun finished addition to this already super charming home.
Just off the spacious kitchen is a screened back porch which leads to the fully fenced backyard with shed and side drive gate. You can park your boat or camper here with ease.
Homes in this neighborhood move fast so we encourage you to book your showing soon!
**Please note that while there is not an active HOA, there is a $45/year association fee for the neighborhood for main entrance grass maintenance.
Location
State SC
County Dorchester
Area 61 - N. Chas/Summerville/Ladson-Dor
Rooms
Primary Bedroom Level Lower
Master Bedroom Lower
Interior
Interior Features Ceiling - Cathedral/Vaulted, Walk-In Closet(s)
Heating Heat Pump
Cooling Central Air
Flooring Ceramic Tile, Laminate, Vinyl
Fireplaces Number 1
Fireplaces Type Living Room, One, Wood Burning
Exterior
Garage Spaces 1.0
Fence Privacy
Utilities Available Dominion Energy, Dorchester Cnty Water Auth
Roof Type Architectural
Porch Deck, Screened, Wrap Around
Total Parking Spaces 1
Building
Lot Description 0 - .5 Acre
Story 2
Foundation Slab
Sewer Public Sewer
Water Public
Architectural Style Traditional
Level or Stories Two
New Construction No
Schools
Elementary Schools Windsor Hill
Middle Schools River Oaks
High Schools Ft. Dorchester
Others
Financing Any
Read Less
Want to know what your home might be worth? Contact us for a FREE valuation!

Our team is ready to help you sell your home for the highest possible price ASAP






