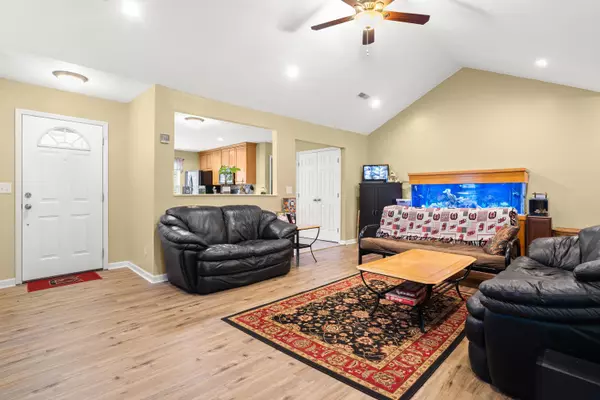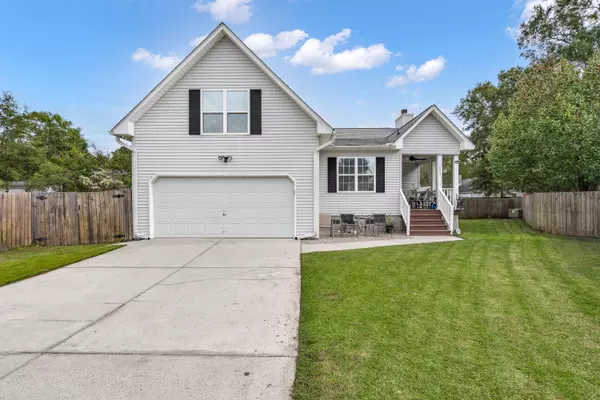Bought with Coldwell Banker Realty
$260,000
$265,000
1.9%For more information regarding the value of a property, please contact us for a free consultation.
1003 Saddle Creek Ct North Charleston, SC 29420
4 Beds
3 Baths
1,819 SqFt
Key Details
Sold Price $260,000
Property Type Single Family Home
Sub Type Single Family Detached
Listing Status Sold
Purchase Type For Sale
Square Footage 1,819 sqft
Price per Sqft $142
Subdivision Windsor Hill
MLS Listing ID 20031915
Sold Date 01/22/21
Bedrooms 4
Full Baths 3
Year Built 1999
Lot Size 0.310 Acres
Acres 0.31
Property Description
Get ready to check all your boxes with this one! This home offers some bang for your buck!Located in Windsor Hill, a hidden gem of North Charleston, this 4 bedroom, 3 full bath home offers single story living with a 4th bedroom upstairs, a DD2 school IN the neighborhood, no HOA, and just a rocks throw to the interstate, airport, & new state of the art North Charleston Aquatic Center. There is also a private school, daycare, grocery store, restaurants, and a brand new gas station located at the entrance of the neighborhood. Talk about convenience! Positioned in a culdesac, this well maintained home boasts one of the larger lots in the neighborhood. If entertaining is your thing, the backyard is where it's at. Offering a large above ground pool CLICK MORE and large updated 2020 deck, there's more than enough space for you and all your friends. Post-Covid, of course. Even with the large pool out back, there is still an immense amount of fenced green space remaining. Great for play, pets, or gardening. There's even additional storage in the backyard as the home has 2 storage sheds which will convey with the property.
In addition to this being one of the larger lots of the neighborhood, this is also one of the most desired floorplans. Upon entering, you're greeted by high cathedral ceilings and newly updated wood laminate floors. The large living room with wood burning fire place opens up into the kitchen. There was once a wall that enclosed much of this space but the seller opened the wall offering a more open concept feel. Great for entertaining or just keeping an eye on things in the living room while you're in the kitchen.
The kitchen itself has undergone several updates; new cabinetry, granite countertops, tile backsplash, can lighting, updated flooring, and a custom built pantry to name a few. You'll also find 2017 kitchen appliances all of which convey with the home as well. The owner even installed cabinetry in the laundry room to store excess cleaning and laundry needs.
Through the living room and down hall you will find 3 of the bedrooms; 2 guest rooms and the large owners suite. The cathedral ceilings from the living room carry through into the owners suite making the large room feel even bigger. There is also a walk in closet and updated owners bathroom complete with tile floors and dual sinks. The downstairs guest bathroom has been updated with tile floors as well. Just off the kitchen is where you'll find the stairs to the 4th bedroom. This is the only upstairs room and it offers a TON of space. It is tied in to the HVAC but also comes with an additional wall unit. Keeping cool is no problem here! There is a full bathroom upstairs as well. If not needed as a 4th bedroom, it would make for a fun game room, office, or a private space for guests.
An added bonus to this already large home is the sunroom or "pool" room just off the main living area. It's a room in itself but makes a great addition to the swimming pool as it can offer you or your guests a cool air-conditioned spot to hang while allowing you to still be part of the pool party out back! It too would make a great office space or guest bedroom if needed.
A few other upgrades to the home include its polished nickel hardware throughout, electric tankless water heater, Honeywell Smart thermostat, deck speakers which are wired to the living room, security cameras which convey with the home, an ADT system and separate alarm system both of which convey, a deep sink in the garage, a french drain in the backyard, gutters, a 2017 HVAC and 2016 roof. Most of the home has had the popcorn ceilings removed as well. The home is also under a termite bond and was just renewed in September of 2020.
In short, this home needs to be on your list. But homes in this neighborhood move FAST. We encourage you to book your showing soon!
Location
State SC
County Dorchester
Area 61 - N. Chas/Summerville/Ladson-Dor
Rooms
Primary Bedroom Level Lower
Master Bedroom Lower Garden Tub/Shower, Walk-In Closet(s)
Interior
Interior Features Ceiling - Cathedral/Vaulted, Garden Tub/Shower, Walk-In Closet(s), Frog Attached, Pantry
Cooling Central Air
Flooring Ceramic Tile, Laminate, Wood
Fireplaces Number 1
Fireplaces Type One, Wood Burning
Laundry Dryer Connection, Laundry Room
Exterior
Garage Spaces 2.0
Fence Privacy, Fence - Wooden Enclosed
Pool Above Ground
Utilities Available Dominion Energy, Dorchester Cnty Water and Sewer Dept
Porch Deck, Patio, Front Porch
Total Parking Spaces 2
Private Pool true
Building
Lot Description 0 - .5 Acre, Cul-De-Sac
Story 1
Foundation Crawl Space
Sewer Public Sewer
Water Public
Architectural Style Ranch
Level or Stories One, One and One Half
New Construction No
Schools
Elementary Schools Windsor Hill
Middle Schools River Oaks
High Schools Ft. Dorchester
Others
Financing Any
Read Less
Want to know what your home might be worth? Contact us for a FREE valuation!

Our team is ready to help you sell your home for the highest possible price ASAP






